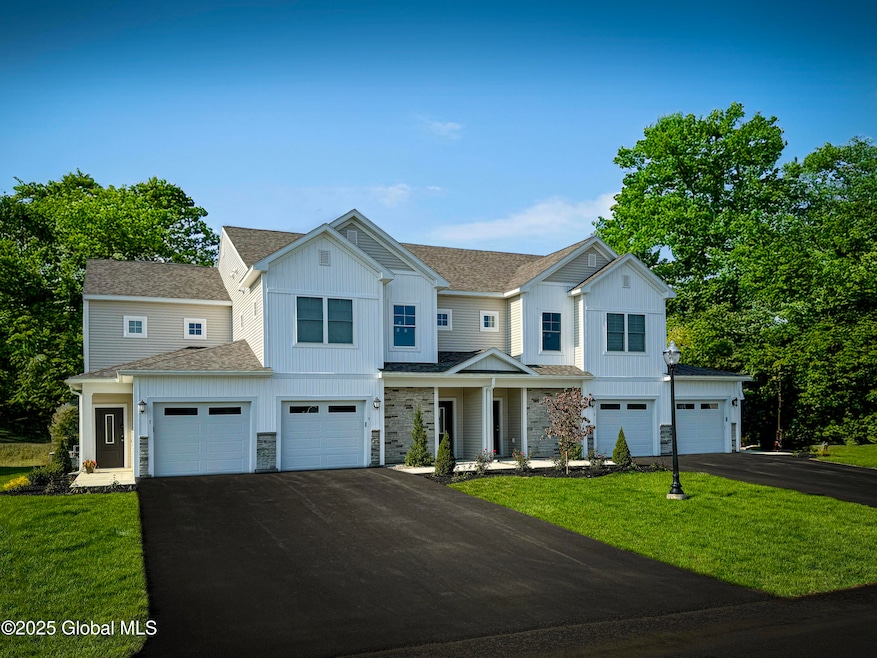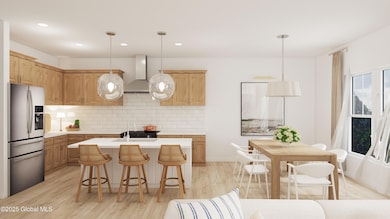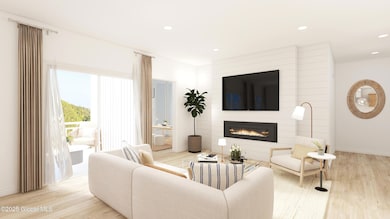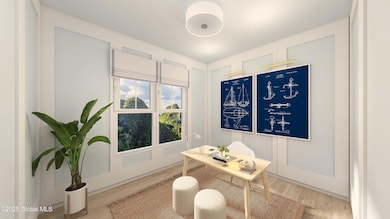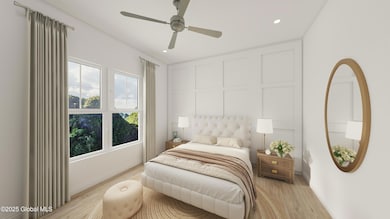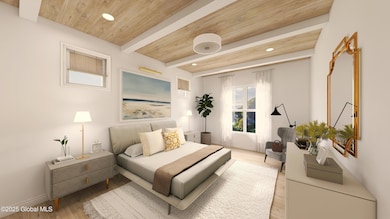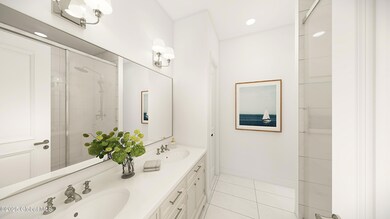18 Reed's Hollow Saratoga Springs, NY 12866
Estimated payment $3,495/month
Total Views
8,434
3
Beds
2
Baths
1,929
Sq Ft
$273
Price per Sq Ft
Highlights
- New Construction
- Loft
- Home Office
- Deck
- Stone Countertops
- Covered Patio or Porch
About This Home
The Azalea - Upper Floor Unit
1,929 sq.ft. - 3 Beds - 2 Full Baths - Study - Covered Deck
The Azalea is a generously sized upper-floor end unit with private entry through a two-story foyer, offering 3 bedrooms, 2 full baths, a study, and a covered deck. Complete with a modern kitchen, expansive living and dining areas, and direct access to your private 1-car garage for the perfect blend of privacy, space, and low-maintenance living.
Listing agent is related to the seller.
Property Details
Home Type
- Condominium
Est. Annual Taxes
- $5,000
Year Built
- Built in 2025 | New Construction
Lot Details
- Landscaped
- Cleared Lot
HOA Fees
- $301 Monthly HOA Fees
Parking
- 1 Car Attached Garage
- Garage Door Opener
- Driveway
Home Design
- Slab Foundation
- Shingle Roof
- Stone Siding
- Vinyl Siding
- Asphalt
Interior Spaces
- 1,929 Sq Ft Home
- Built-In Features
- Electric Fireplace
- Double Pane Windows
- ENERGY STAR Qualified Windows
- Sliding Doors
- ENERGY STAR Qualified Doors
- Living Room
- Dining Room
- Home Office
- Loft
Kitchen
- Eat-In Kitchen
- Range with Range Hood
- Microwave
- Dishwasher
- Kitchen Island
- Stone Countertops
Flooring
- Carpet
- Ceramic Tile
- Vinyl
Bedrooms and Bathrooms
- 3 Bedrooms
- Primary bedroom located on second floor
- Walk-In Closet
- 2 Full Bathrooms
- Ceramic Tile in Bathrooms
Laundry
- Laundry Room
- Laundry on upper level
- Washer and Dryer Hookup
Home Security
Outdoor Features
- Deck
- Covered Patio or Porch
- Exterior Lighting
Schools
- Stillwater Elementary School
- Stillwater High School
Utilities
- Central Air
- Heat Pump System
- Electric Baseboard Heater
- 200+ Amp Service
Community Details
Overview
- Association fees include ground maintenance, snow removal
- Azalea
Security
- Carbon Monoxide Detectors
- Fire and Smoke Detector
- Firewall
Map
Create a Home Valuation Report for This Property
The Home Valuation Report is an in-depth analysis detailing your home's value as well as a comparison with similar homes in the area
Home Values in the Area
Average Home Value in this Area
Property History
| Date | Event | Price | List to Sale | Price per Sq Ft |
|---|---|---|---|---|
| 06/06/2025 06/06/25 | For Sale | $525,900 | -- | $273 / Sq Ft |
Source: Global MLS
Source: Global MLS
MLS Number: 202519052
Nearby Homes
- 16 Reed's Hollow
- 22 Reed's Hollow
- 24 Reed's Hollow
- 26 Reed's Hollow
- 95 Reed's Hollow
- 93 Reed's Hollow
- 91 Reed's Hollow
- 89 Reed's Hollow
- 28 Reed's Hollow
- 30 Reed's Hollow
- 8 Reed's Hollow
- 54 Walden Cir
- 670 New York 9p
- 58 Lakepointe Way
- 65 Lakepointe Way
- 67 Lakepointe Way
- 69 Lakepointe Way
- 72 Lakepointe Way
- 74 Lakepointe Way
- 325 Route 423
- 15 Kozy Ln
- 27 Hill Rd
- 13 Meadow Rue Place
- 49 Thimbleberry Rd
- 137 Thimbleberry Rd
- 2400 Steeplechase Blvd
- 68 Vista Dr
- 76 Kaydeross Park Rd
- 2113 Ellsworth Blvd
- 1 Forest Ridge Blvd
- 98 Point Breeze Rd
- 18 Lofts Way
- 1 Landau Blvd
- 1111 Laural Ln
- 18 Conver Dr
- 151 Jefferson St Unit 53H
- 14 Bowman St
- 80 Vanderbilt Ave
- 127 Jefferson St Unit 2
- 1 Kings Isle Ln
