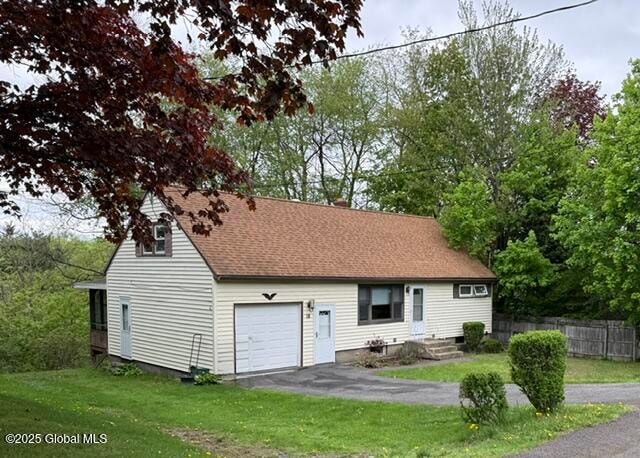
18 Ridgecrest Ave Latham, NY 12110
Highlights
- Deck
- 1.5-Story Property
- Finished Attic
- Forts Ferry School Rated A-
- Wood Flooring
- Solid Surface Countertops
About This Home
As of July 2025You can't help but fall in love with this adoraffordable ashley ranch in North Colonie. Super conveniently located and close to EVERYTHING, right off Old Loudon Road. Just shy of 1100 Sq Ft there are two bedrooms on the main floor and a third upstairs. Big spacious eat in kitchen with tons of counter space. There is a partially finished basement (not incl in sq ft) for what ever you need gym, office the choice is yours. Relax on the screened in deck and enjoy... there is a ton of natural light and plenty of storage too. Stop by and fall in love.
Last Agent to Sell the Property
RE/MAX Capital License #10301214979 Listed on: 05/14/2025

Home Details
Home Type
- Single Family
Est. Annual Taxes
- $3,195
Year Built
- Built in 1950
Lot Details
- 0.34 Acre Lot
- Sloped Lot
Parking
- 1 Car Attached Garage
- Garage Door Opener
- Driveway
Home Design
- 1.5-Story Property
- Vinyl Siding
- Asphalt
Interior Spaces
- 1,092 Sq Ft Home
- Paddle Fans
- Living Room
- Finished Attic
Kitchen
- Eat-In Kitchen
- Range
- Microwave
- Solid Surface Countertops
Flooring
- Wood
- Tile
- Vinyl
Bedrooms and Bathrooms
- 3 Bedrooms
- Bathroom on Main Level
- 1 Full Bathroom
Basement
- Basement Fills Entire Space Under The House
- Laundry in Basement
Outdoor Features
- Deck
- Covered patio or porch
Schools
- Shaker High School
Utilities
- Window Unit Cooling System
- Forced Air Heating System
Community Details
- No Home Owners Association
Listing and Financial Details
- Legal Lot and Block 34.000 / 2
- Assessor Parcel Number 012689 19.15-2-34
Similar Homes in Latham, NY
Home Values in the Area
Average Home Value in this Area
Mortgage History
| Date | Status | Loan Amount | Loan Type |
|---|---|---|---|
| Closed | $1,540 | Unknown | |
| Closed | $40,000 | Unknown |
Property History
| Date | Event | Price | Change | Sq Ft Price |
|---|---|---|---|---|
| 07/01/2025 07/01/25 | Sold | $267,000 | 0.0% | $245 / Sq Ft |
| 05/12/2025 05/12/25 | Off Market | $267,000 | -- | -- |
| 05/12/2025 05/12/25 | Pending | -- | -- | -- |
| 05/07/2025 05/07/25 | For Sale | $249,900 | -- | $229 / Sq Ft |
Tax History Compared to Growth
Tax History
| Year | Tax Paid | Tax Assessment Tax Assessment Total Assessment is a certain percentage of the fair market value that is determined by local assessors to be the total taxable value of land and additions on the property. | Land | Improvement |
|---|---|---|---|---|
| 2024 | $4,383 | $104,500 | $26,100 | $78,400 |
| 2023 | $4,325 | $104,500 | $26,100 | $78,400 |
| 2022 | $4,329 | $104,500 | $26,100 | $78,400 |
| 2021 | $4,310 | $104,500 | $26,100 | $78,400 |
| 2020 | $1,311 | $104,500 | $26,100 | $78,400 |
| 2019 | $1,060 | $104,500 | $26,100 | $78,400 |
| 2018 | $1,277 | $104,500 | $26,100 | $78,400 |
| 2017 | $0 | $104,500 | $26,100 | $78,400 |
| 2016 | $1,232 | $104,500 | $26,100 | $78,400 |
| 2015 | -- | $104,500 | $26,100 | $78,400 |
| 2014 | -- | $104,500 | $26,100 | $78,400 |
Agents Affiliated with this Home
-
Jeffrey Decatur

Seller's Agent in 2025
Jeffrey Decatur
RE/MAX
(518) 369-5333
90 Total Sales
-
Ruby Karn
R
Buyer's Agent in 2025
Ruby Karn
Berkshire Hathaway HomeServices Blake, REALTORS
(518) 395-9762
64 Total Sales
Map
Source: Global MLS
MLS Number: 202516842
APN: 012689-019-015-0002-034-000-0000
- 311 Old Loudon Rd
- 7 Colonie Ave
- 7 Marquette Ave
- 54 Broadway
- 38 W Glenwood Dr
- 32 Old Sparrowbush Rd
- 216 Old Loudon Rd
- 10 School St
- 7 School St
- 7-10 School St
- 2 Priddle Ln
- 6 Galileo Way
- 8 E Glenwood Dr
- 24 Utica Ave
- 158 Old Loudon Rd
- 24 Miller Rd
- 42 Waterford Ave
- 11 Pershing Dr
- 44 Waterford Ave
- 40 Waterford Ave






