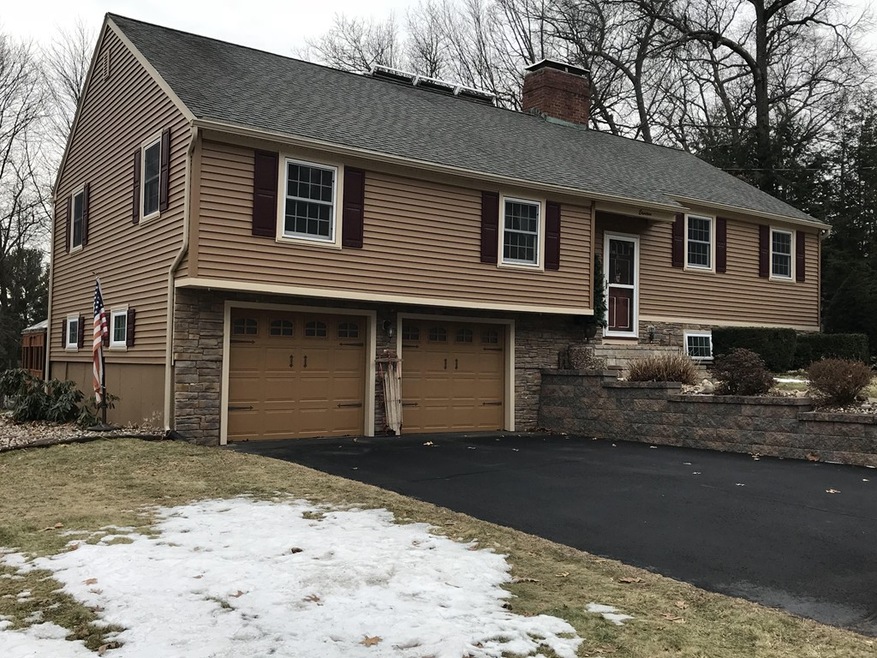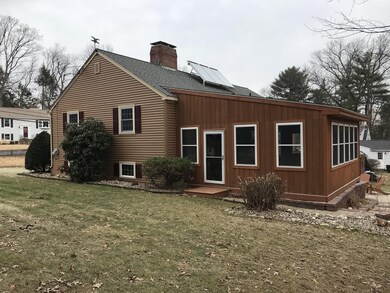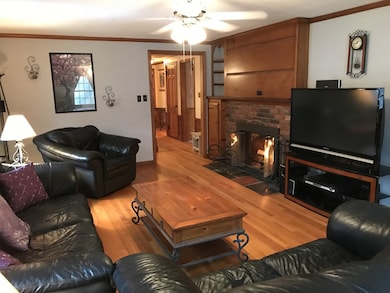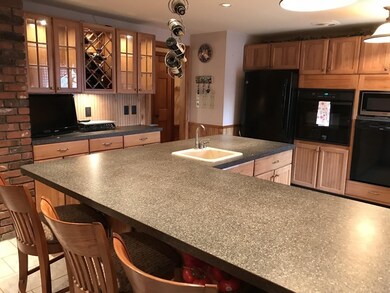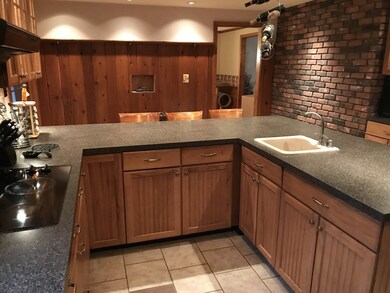
18 Ridgecrest Dr Westfield, MA 01085
Estimated Value: $426,000 - $468,000
Highlights
- Wood Flooring
- Enclosed patio or porch
- Central Heating
- Gazebo
- Solar Water Heater
About This Home
As of April 2018Welcome to Ridgecrest! Great curb appeal on this lovely home with the newer vinyl siding, windows, stone accents and new walkways and patio (all 2 yrs young apo)! Fully remodeled kitchen includes oversize breakfast bar, 2 sinks, raised dishwasher and coffee/wine station. Fireplace on each level to warm you on cold New England days. Room for entertaining in the finished lower level that walks out to the brick patio or in your 20x20 3 season porch or the backyard gazebo! 2700 sq ft +in all with the finished lower level and 3 season room on the back of the house! Irrigation system, blueberry bushes and storage shed in large backyard. Commercial grade solar HW tank w/ oil back up for max efficiency! Oversize 2 car garage with thermal doors. Remodeled baths. Whip City Fiber in place. City water and sewer! What more can you ask for?
Home Details
Home Type
- Single Family
Est. Annual Taxes
- $5,856
Year Built
- Built in 1960
Lot Details
- Year Round Access
- Sprinkler System
Parking
- 2 Car Garage
Kitchen
- Built-In Oven
- Range
- Dishwasher
Flooring
- Wood
- Tile
Eco-Friendly Details
- Solar Water Heater
Outdoor Features
- Enclosed patio or porch
- Gazebo
- Storage Shed
- Rain Gutters
Utilities
- Central Heating
- Hot Water Baseboard Heater
- Heating System Uses Oil
- Oil Water Heater
- Cable TV Available
Additional Features
- Basement
Ownership History
Purchase Details
Home Financials for this Owner
Home Financials are based on the most recent Mortgage that was taken out on this home.Purchase Details
Purchase Details
Home Financials for this Owner
Home Financials are based on the most recent Mortgage that was taken out on this home.Purchase Details
Home Financials for this Owner
Home Financials are based on the most recent Mortgage that was taken out on this home.Similar Homes in Westfield, MA
Home Values in the Area
Average Home Value in this Area
Purchase History
| Date | Buyer | Sale Price | Title Company |
|---|---|---|---|
| Clemons George | $300,000 | -- | |
| Chagnon Jodina M | -- | -- | |
| Chagnon Jodina M | $248,000 | -- | |
| Carney David H | $146,000 | -- |
Mortgage History
| Date | Status | Borrower | Loan Amount |
|---|---|---|---|
| Open | Clemons George | $296,800 | |
| Closed | Clemons George | $300,000 | |
| Previous Owner | Chagon Jodina M | $200,000 | |
| Previous Owner | Carney David H | $188,000 | |
| Previous Owner | Chagnon Jodina M | $33,420 | |
| Previous Owner | Chagnon Jodina M | $233,000 | |
| Previous Owner | Carney David H | $147,825 |
Property History
| Date | Event | Price | Change | Sq Ft Price |
|---|---|---|---|---|
| 04/06/2018 04/06/18 | Sold | $300,000 | +3.5% | $126 / Sq Ft |
| 02/20/2018 02/20/18 | Pending | -- | -- | -- |
| 02/06/2018 02/06/18 | For Sale | $289,800 | -- | $122 / Sq Ft |
Tax History Compared to Growth
Tax History
| Year | Tax Paid | Tax Assessment Tax Assessment Total Assessment is a certain percentage of the fair market value that is determined by local assessors to be the total taxable value of land and additions on the property. | Land | Improvement |
|---|---|---|---|---|
| 2025 | $5,856 | $385,800 | $142,800 | $243,000 |
| 2024 | $5,858 | $366,800 | $130,300 | $236,500 |
| 2023 | $5,278 | $332,300 | $123,800 | $208,500 |
| 2022 | $5,442 | $294,300 | $110,200 | $184,100 |
| 2021 | $2,569 | $279,800 | $104,300 | $175,500 |
| 2020 | $5,138 | $266,900 | $104,300 | $162,600 |
| 2019 | $5,020 | $255,200 | $99,100 | $156,100 |
| 2018 | $4,941 | $255,200 | $99,100 | $156,100 |
| 2017 | $4,859 | $250,200 | $100,500 | $149,700 |
| 2016 | $4,864 | $250,200 | $100,500 | $149,700 |
| 2015 | $4,639 | $250,200 | $100,500 | $149,700 |
| 2014 | $3,470 | $240,700 | $100,500 | $140,200 |
Agents Affiliated with this Home
-
Aimee Tompkins

Seller's Agent in 2018
Aimee Tompkins
Park Square Realty
(413) 575-0229
57 in this area
136 Total Sales
-
Cynthia Mangini

Buyer's Agent in 2018
Cynthia Mangini
Century 21 AllPoints Realty
(860) 930-1483
3 in this area
46 Total Sales
Map
Source: MLS Property Information Network (MLS PIN)
MLS Number: 72278155
APN: WFLD-000117-000000-000002
- 60 Pineridge Dr
- 100 Ridgecrest Dr
- 16 Locust St
- 5 Blueberry Ridge
- 171 Munger Hill Rd
- 0 Feeding Hills Rd
- 42 Gary Dr
- 189 Springfield Rd Unit 24
- 0 East Mountain
- 188 Munger Hill Rd
- 0 E Mountain Rd
- 0 Old Feeding Hills Rd Unit 73364897
- 299 Shaker Rd
- 7 Exchange St
- 2 Cycle St
- 6 & 8 Cleveland St
- 242 Eastwood Dr
- 145 Main St
- 42 Mockingbird Ln
- 7 Brimfield Way
- 18 Ridgecrest Dr
- 22 Ridgecrest Dr
- 12 Ridgecrest Dr
- 183 Little River Rd
- 17 Ridgecrest Dr
- 191 Little River Rd
- 191 Little River Rd Unit 1
- 28 Ridgecrest Dr
- 197 Little River Rd
- 23 Ridgecrest Dr
- 180 Little River Rd
- 32 Ridgecrest Dr
- 205 Little River Rd
- 154 Little River Rd
- 5 Ridgecrest Dr
- 1 Ridgecrest Cir
- 211 Little River Rd
- 38 Ridgecrest Dr
- 129 Little River Rd
- 144 Little River Rd
