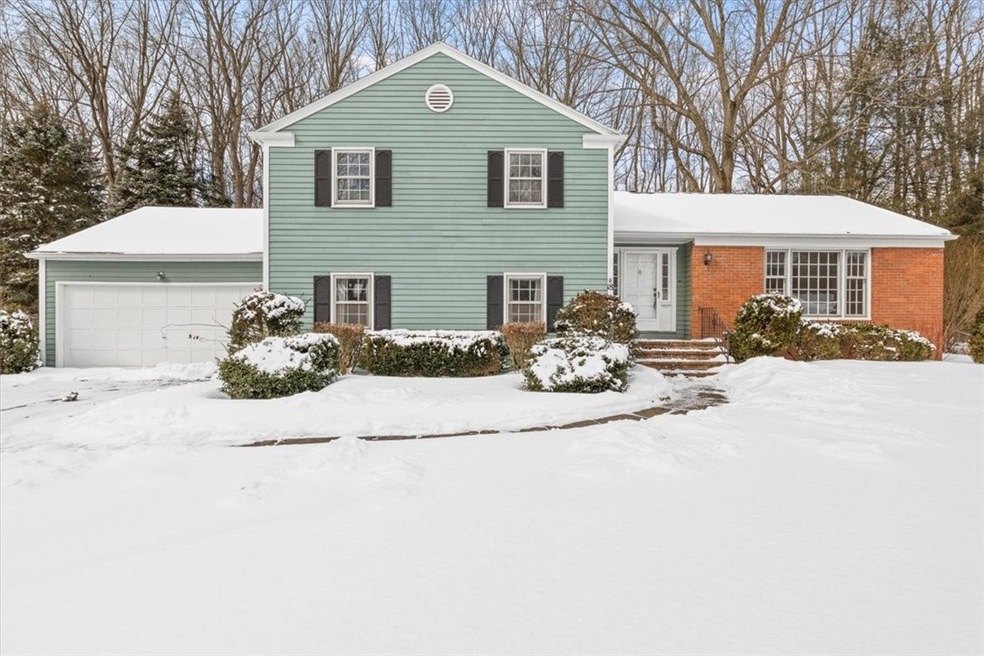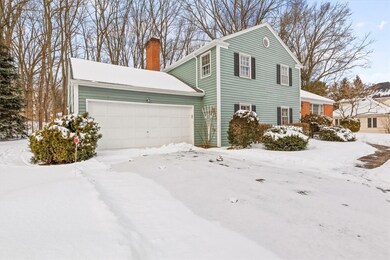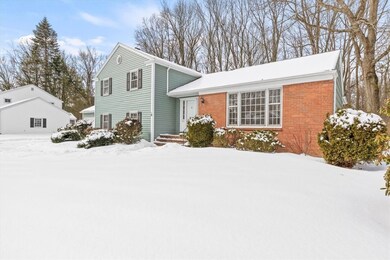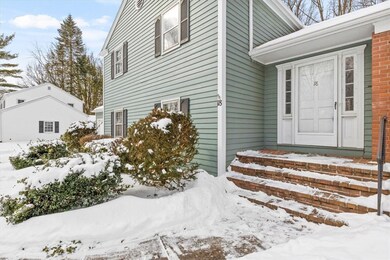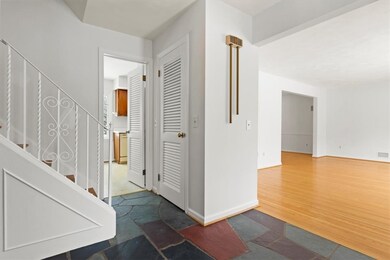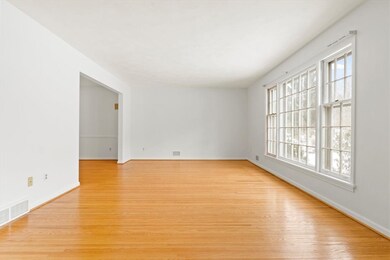
$479,900
- 3 Beds
- 2 Baths
- 1,644 Sq Ft
- 49 Rand Place
- Pittsford, NY
Welcome to this beautifully updated 3-bedroom, 2-bath ranch located in the heart of the highly desirable Village of Pittsford. Thoughtfully maintained, this home features all major mechanics updated within the last ten years for peace of mind and modern comfort. Freshly painted throughout, it boasts a spacious, open-concept kitchen—perfect for cooking and gathering. Enjoy the convenience of
Justin Brosnan Revolution Real Estate
