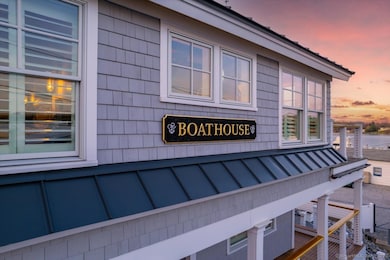18 Riverside Ave Old Saybrook, CT 06475
Highlights
- 1 Acre Lot
- Open Floorplan
- Ranch Style House
- Kathleen E. Goodwin School Rated A-
- Deck
- Attic
About This Home
Welcome to "The Boathouse", available as an annual rental! Situated on the West bank of the Connecticut River at a "boat-ique" boatyard on Ferry Point, this 2016 custom built, fully finished Nantucket style 1 bedroom luxury apartment which perfectly captures views of Long Island Sound. Enter through a custom mahogany door into a mudroom w/ heated floors, custom bench and spacious coat closet. Be intrigued by the nautical touches from maritime lighting fixtures to varnished brightwork and hand knotted ocean blue and white wool silk Tabriz Oriental rugs. Head up the stairs to the window lined main living space w/ hardwood floors and ship-lapped walls. An open floor plan w/ vaulted ceiling and cupola captures the glow of spectacular sunrises. Enjoy chilly evenings by the native beach stone, gas-log fireplace. A fully appointed chef's kitchen will make entertaining a favorite pastime. The tailored kitchen design includes Calcatta Marble countertops, white shaker style cabinets with nautical cleat pulls, open raw-edge wood shelves & Thermador commercial appliances. An Eastern facing deck w/ cable railings, overlooking the Connecticut River, is the perfect place to enjoy your morning coffee. A west facing primary bedroom with 12 foot+ ceilings, custom built furniture, shuttered windows and a custom walk-in closet. The bathroom boasts an anchor etched glass shower door, porthole mirrored medicine cabinet, heated marble floor and multi-jetted oversized spa shower.
Listing Agent
William Pitt Sotheby's Int'l License #RES.0796713 Listed on: 07/02/2025

Property Details
Home Type
- Apartment
Est. Annual Taxes
- $22,066
Year Built
- Built in 2016
Lot Details
- 1 Acre Lot
Home Design
- Ranch Style House
- Wood Siding
Interior Spaces
- 1,133 Sq Ft Home
- Open Floorplan
- Ceiling Fan
- 1 Fireplace
- Thermal Windows
- Entrance Foyer
- Crawl Space
- Attic or Crawl Hatchway Insulated
Kitchen
- Gas Range
- Range Hood
- Microwave
- Dishwasher
Bedrooms and Bathrooms
- 1 Bedroom
- 1 Full Bathroom
Laundry
- Laundry in Mud Room
- Laundry on main level
- Dryer
- Washer
Parking
- 3 Parking Spaces
- Parking Deck
- Private Driveway
Outdoor Features
- Deck
- Exterior Lighting
- Rain Gutters
Schools
- Kathleen E. Goodwin Elementary School
- Old Saybrook Middle School
- Old Saybrook High School
Utilities
- Central Air
- Heating System Uses Propane
- Programmable Thermostat
- Power Generator
- Tankless Water Heater
- Propane Water Heater
- Fuel Tank Located in Ground
Listing and Financial Details
- Assessor Parcel Number 1029158
Map
Source: SmartMLS
MLS Number: 24108749
APN: OSAY-000059-000097
- 12 Rocky Point Rd
- 142 Ferry Rd Unit 6-1
- 3 4th Ave
- 12 4th Ave
- 1 & 3 Neck Rd
- 40-A Ayers Point Rd
- 96 Ayers Point Rd
- 21 Briarcliffe Trail
- 5 Clarks Ln
- 9 Academy Ln
- 64 Otter Cove Dr Unit Lot 2 PKG
- 64 Otter Cove Dr Unit Lot
- 60 Lyme St
- 46 Lyme St
- 80-1 Lyme St
- 6 Trolley Crossing
- 20 Lyme St
- 24-26 Lyme St
- 34 Lyme St
- 11 Obed Heights
- 163 Ferry Rd
- 7 N Main St
- 143 Neck Rd
- 109 Lynde St Unit 12
- 109 Lynde St Unit 10
- 109 Lynde St Unit 9
- 109 Lynde St Unit 5
- 109 Lynde St Unit 3
- 109 Lynde St Unit 2
- 109 Lynde St Unit 19
- 109 Lynde St Unit 18
- 109 Lynde St Unit 17
- 109 Lynde St Unit 16
- 109 Lynde St Unit 15
- 109 Lynde St Unit 14
- 109 Lynde St Unit 13
- 109 Lynde St Unit 11
- 109 Lynde St Unit 1
- 109 Lynde St Unit 6
- 109 Lynde St Unit 4






