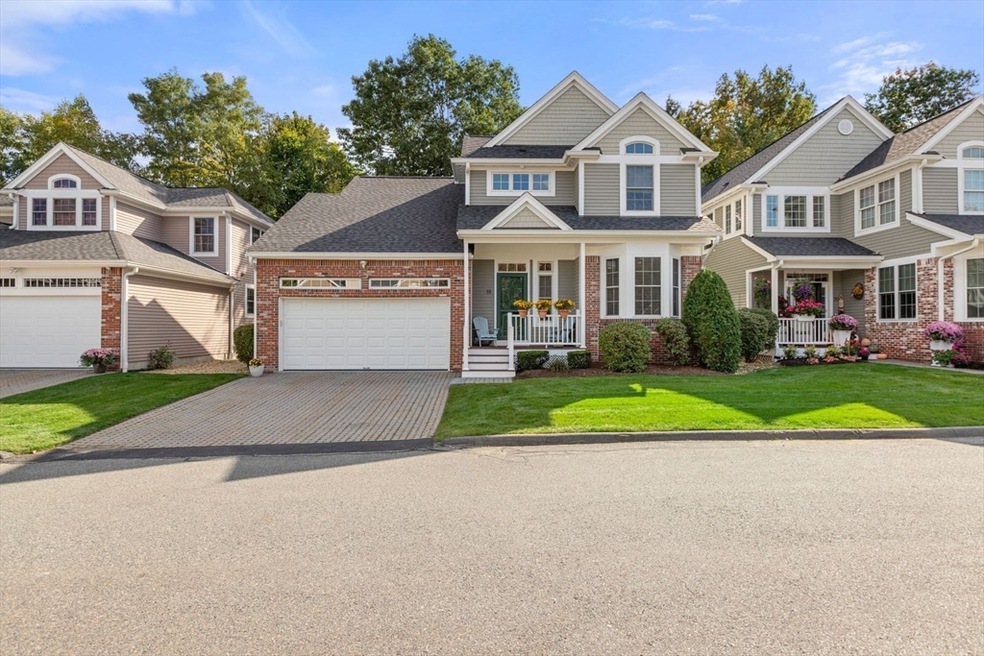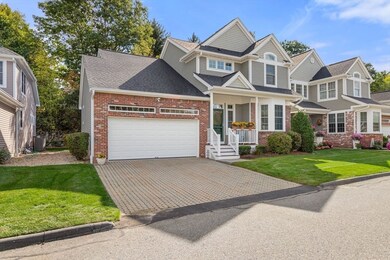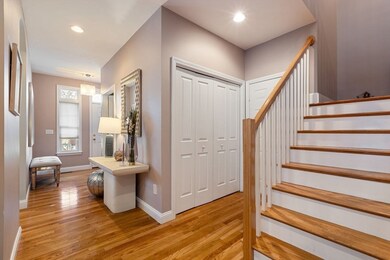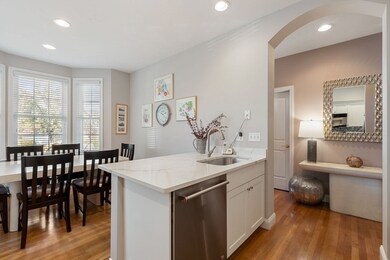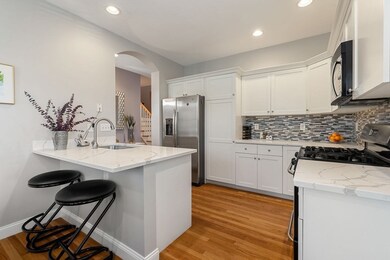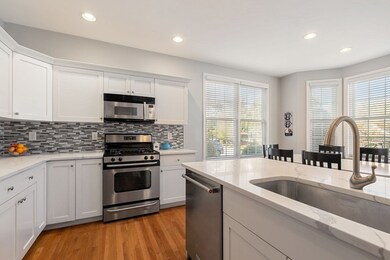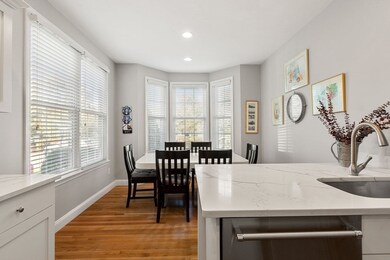
18 Riverwalk Ln Unit 18 East Walpole, MA 02032
Highlights
- Golf Course Community
- Medical Services
- Deck
- Community Stables
- Senior Community
- Property is near public transit
About This Home
As of December 2024**OPEN HOUSE CANCELLED-ACCEPTED OFFER. This beautiful, updated and spacious home is the one for you! A beautiful white eat in kitchen with quartz countertops and stainless appliances is the perfect spot for morning coffee.The open floor plan living room, dining room and office have cathedral ceilings and a gas fireplace with built ins surrounding. The primary bedroom suite on the main level consists of a large walk in closet and an expansive bath to complement the oversized bedroom.The second floor has a bedroom, full bath, walk in closet and loft area. A large family room in the LL provides space for play. With FOUR walk in closets and unfinished space in the basement, there is room for everything! The 2 car garage enters directly into the heart of the home for ease. New heat/AC/roof/windows/decks- there is nothing to do except move in! Cross the street and you will be on Bird Pond and a block behind you is Bird Park- this is a wonderful 55+ restricted community.
Last Agent to Sell the Property
Gibson Sotheby's International Realty Listed on: 10/14/2024

Home Details
Home Type
- Single Family
Est. Annual Taxes
- $6,728
Year Built
- Built in 2004
Lot Details
- Near Conservation Area
- Property is zoned 000
HOA Fees
- $530 Monthly HOA Fees
Parking
- 2 Car Attached Garage
- Off-Street Parking
Home Design
- Shingle Roof
Interior Spaces
- 2,334 Sq Ft Home
- 3-Story Property
- Cathedral Ceiling
- Insulated Windows
- Insulated Doors
- Living Room with Fireplace
- Dining Area
- Loft
- Basement
Kitchen
- Breakfast Bar
- Stove
- Range
- Freezer
- Dishwasher
- Stainless Steel Appliances
- Solid Surface Countertops
- Disposal
Flooring
- Wood
- Wall to Wall Carpet
- Ceramic Tile
Bedrooms and Bathrooms
- 2 Bedrooms
- Primary Bedroom on Main
- Walk-In Closet
- Bathtub with Shower
- Linen Closet In Bathroom
Laundry
- Laundry on main level
- Dryer
- Washer
Outdoor Features
- Deck
- Porch
Location
- Property is near public transit
- Property is near schools
Utilities
- Forced Air Heating and Cooling System
- Heating System Uses Natural Gas
Listing and Financial Details
- Assessor Parcel Number M:00020 B:00006 L:00008,4327868
Community Details
Overview
- Senior Community
- Association fees include insurance, maintenance structure, road maintenance, ground maintenance, snow removal, trash, reserve funds
- Riverwalk Commons Community
Amenities
- Medical Services
- Shops
Recreation
- Golf Course Community
- Tennis Courts
- Community Pool
- Park
- Community Stables
- Jogging Path
- Trails
- Bike Trail
Ownership History
Purchase Details
Home Financials for this Owner
Home Financials are based on the most recent Mortgage that was taken out on this home.Purchase Details
Home Financials for this Owner
Home Financials are based on the most recent Mortgage that was taken out on this home.Similar Homes in East Walpole, MA
Home Values in the Area
Average Home Value in this Area
Purchase History
| Date | Type | Sale Price | Title Company |
|---|---|---|---|
| Condominium Deed | $729,000 | None Available | |
| Condominium Deed | $729,000 | None Available | |
| Deed | $520,000 | -- | |
| Deed | $520,000 | -- |
Property History
| Date | Event | Price | Change | Sq Ft Price |
|---|---|---|---|---|
| 12/06/2024 12/06/24 | Sold | $729,000 | 0.0% | $312 / Sq Ft |
| 10/19/2024 10/19/24 | Pending | -- | -- | -- |
| 10/14/2024 10/14/24 | For Sale | $729,000 | +40.2% | $312 / Sq Ft |
| 09/30/2013 09/30/13 | Sold | $520,000 | 0.0% | $248 / Sq Ft |
| 09/20/2013 09/20/13 | Pending | -- | -- | -- |
| 09/08/2013 09/08/13 | Off Market | $520,000 | -- | -- |
| 08/21/2013 08/21/13 | Price Changed | $545,000 | -9.2% | $260 / Sq Ft |
| 08/09/2013 08/09/13 | Price Changed | $599,900 | -2.5% | $286 / Sq Ft |
| 07/09/2013 07/09/13 | Price Changed | $615,000 | -3.9% | $293 / Sq Ft |
| 06/25/2013 06/25/13 | For Sale | $639,900 | 0.0% | $305 / Sq Ft |
| 06/13/2013 06/13/13 | Pending | -- | -- | -- |
| 05/30/2013 05/30/13 | For Sale | $639,900 | -- | $305 / Sq Ft |
Tax History Compared to Growth
Tax History
| Year | Tax Paid | Tax Assessment Tax Assessment Total Assessment is a certain percentage of the fair market value that is determined by local assessors to be the total taxable value of land and additions on the property. | Land | Improvement |
|---|---|---|---|---|
| 2025 | $6,288 | $490,100 | $0 | $490,100 |
| 2024 | $6,728 | $508,900 | $0 | $508,900 |
| 2023 | $6,702 | $482,500 | $0 | $482,500 |
| 2022 | $7,126 | $492,800 | $0 | $492,800 |
| 2021 | $7,099 | $478,400 | $0 | $478,400 |
| 2020 | $6,762 | $451,100 | $0 | $451,100 |
| 2019 | $6,889 | $456,200 | $0 | $456,200 |
| 2018 | $6,775 | $443,700 | $0 | $443,700 |
| 2017 | $6,288 | $410,200 | $0 | $410,200 |
| 2016 | $6,258 | $402,200 | $0 | $402,200 |
| 2015 | $5,949 | $378,900 | $0 | $378,900 |
| 2014 | $5,856 | $371,600 | $0 | $371,600 |
Agents Affiliated with this Home
-
Noah Pearlstein

Seller's Agent in 2024
Noah Pearlstein
Gibson Sotheby's International Realty
(781) 603-6317
7 in this area
74 Total Sales
-
Lisa Pearlstein
L
Seller Co-Listing Agent in 2024
Lisa Pearlstein
Gibson Sotheby's International Realty
(781) 603-6472
5 in this area
34 Total Sales
-
Leigh Doukas

Buyer's Agent in 2024
Leigh Doukas
Coldwell Banker Realty - Needham
(617) 966-1245
1 in this area
38 Total Sales
-
Marlene Wasserstein

Seller's Agent in 2013
Marlene Wasserstein
Keller Williams Elite
(508) 612-7224
48 Total Sales
-
Peter Cwieka

Buyer's Agent in 2013
Peter Cwieka
Media Realty Group, Inc
(781) 881-4186
9 Total Sales
Map
Source: MLS Property Information Network (MLS PIN)
MLS Number: 73301831
APN: WALP-000020-000006-000008
- 17 Union St
- 4 Rose Court Way
- 45 Endean Dr
- 35 Walcott Ave
- 34 Hound Pack Cir
- 52 Hemlock St
- 341 Washington St
- 260 Pleasant St
- 129 Endean Dr
- 3 Lexington Dr
- 0 Charlotte Rd
- Unit 15 Powder House Ln Unit 15
- Unit 14 Powder House Ln Unit 14
- Unit 1 Powder House Ln Unit 1
- 3 Pall Mall
- 24 Christina Dr
- 12 Hampton Ct
- 26 Bullard St
- 23 Lafayette Dr
- 56 Emerson Rd
