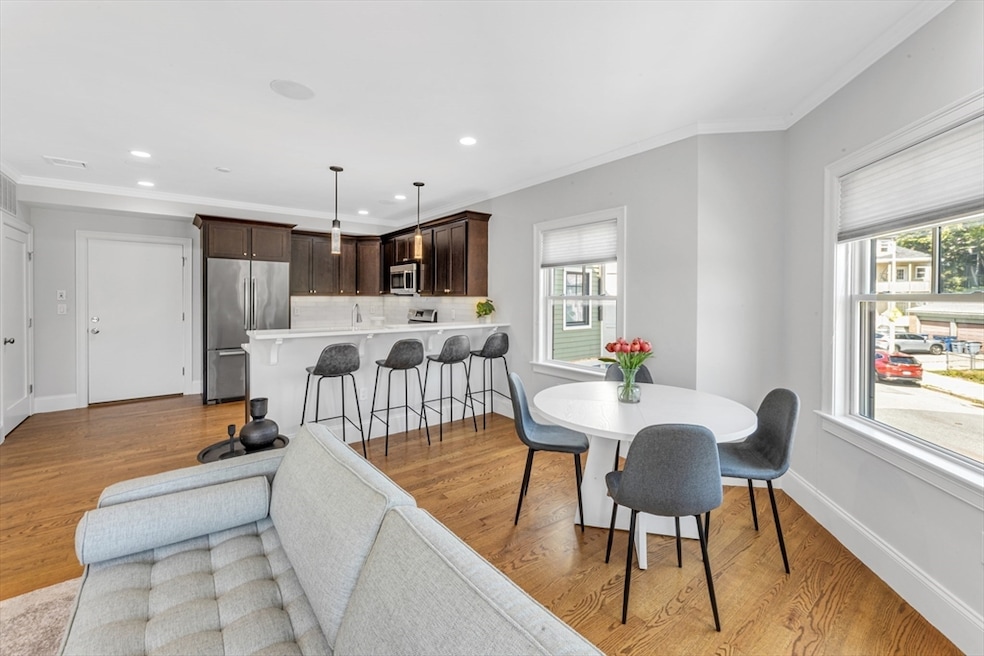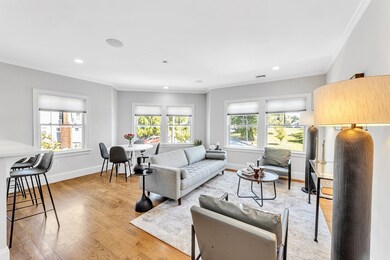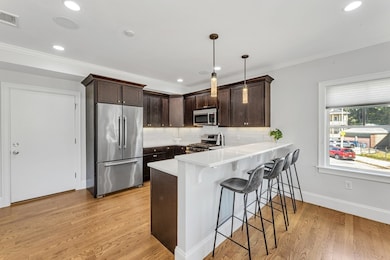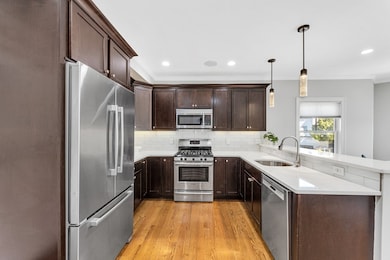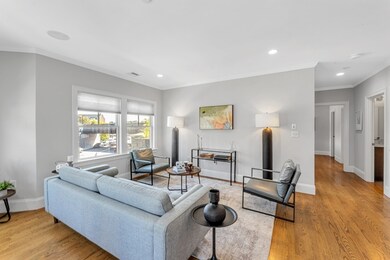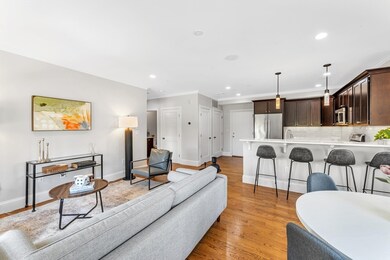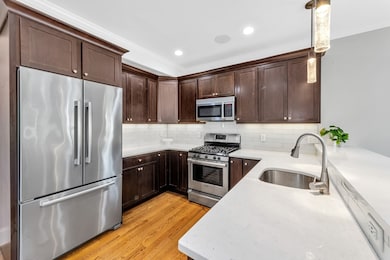18 Robert St Unit 4 Roslindale, MA 02131
Roslindale NeighborhoodEstimated payment $4,318/month
Highlights
- Property is near public transit
- 1-minute walk to Roslindale Village
- Jogging Path
- Wood Flooring
- Corner Lot
- 3-minute walk to Fallon Field
About This Home
Feel connected to Roslindale Village—walls of windows in this sun-filled 2-bed, 2-bath condo bring the neighborhood’s energy right inside. This modern, professionally managed building offers elevator access for easy living. The open layout glows with recessed lighting, crisp moldings, and stylish finishes. Entertain in a sleek kitchen with quartz counters, stainless appliances, tile backsplash, and bar seating. Both bathrooms feature chic tile showers with glass doors—one en suite, one walk-in. The primary suite has a walk-in closet; the second bedroom is spacious and versatile. Enjoy central air, efficient HVAC, and built-in Bluetooth speakers throughout. Freshly painted and move-in ready. With Roslindale’s favorite restaurants—Delfino, Sophia’s Grotto, The Square Root—plus the Purple Line and Arnold Arboretum close by, urban living feels truly connected.
Property Details
Home Type
- Condominium
Est. Annual Taxes
- $7,163
Year Built
- Built in 2015
HOA Fees
- $564 Monthly HOA Fees
Parking
- 2 Car Attached Garage
- Tuck Under Parking
- Garage Door Opener
- Deeded Parking
Home Design
- Entry on the 2nd floor
- Frame Construction
- Rubber Roof
- Stone
Interior Spaces
- 1,004 Sq Ft Home
- 1-Story Property
Kitchen
- Range
- Microwave
- Dishwasher
- Disposal
Flooring
- Wood
- Tile
Bedrooms and Bathrooms
- 2 Bedrooms
- 2 Full Bathrooms
Laundry
- Laundry in unit
- Dryer
- Washer
Home Security
- Intercom
- Door Monitored By TV
Eco-Friendly Details
- Energy-Efficient Thermostat
Location
- Property is near public transit
- Property is near schools
Utilities
- Forced Air Heating and Cooling System
- 1 Cooling Zone
- 1 Heating Zone
- Heating System Uses Natural Gas
Listing and Financial Details
- Assessor Parcel Number 1388478
Community Details
Overview
- Association fees include water, sewer, insurance, maintenance structure, ground maintenance, snow removal, reserve funds
- 14 Units
- Mid-Rise Condominium
- Near Conservation Area
Amenities
- Shops
- Elevator
Recreation
- Park
- Jogging Path
Pet Policy
- Pets Allowed
Map
Home Values in the Area
Average Home Value in this Area
Tax History
| Year | Tax Paid | Tax Assessment Tax Assessment Total Assessment is a certain percentage of the fair market value that is determined by local assessors to be the total taxable value of land and additions on the property. | Land | Improvement |
|---|---|---|---|---|
| 2025 | $6,845 | $591,100 | $0 | $591,100 |
| 2024 | $6,743 | $618,600 | $0 | $618,600 |
| 2023 | $6,513 | $606,400 | $0 | $606,400 |
| 2022 | $6,168 | $566,900 | $0 | $566,900 |
| 2021 | $5,930 | $555,800 | $0 | $555,800 |
| 2020 | $5,026 | $475,900 | $0 | $475,900 |
| 2019 | $4,778 | $453,300 | $0 | $453,300 |
| 2018 | $4,525 | $431,800 | $0 | $431,800 |
| 2017 | $4,352 | $411,000 | $0 | $411,000 |
Property History
| Date | Event | Price | List to Sale | Price per Sq Ft | Prior Sale |
|---|---|---|---|---|---|
| 10/29/2025 10/29/25 | For Sale | $599,000 | 0.0% | $597 / Sq Ft | |
| 12/31/2023 12/31/23 | Rented | $3,000 | 0.0% | -- | |
| 12/01/2023 12/01/23 | Under Contract | -- | -- | -- | |
| 11/27/2023 11/27/23 | For Rent | $3,000 | 0.0% | -- | |
| 04/20/2018 04/20/18 | Sold | $541,500 | +4.3% | $539 / Sq Ft | View Prior Sale |
| 03/20/2018 03/20/18 | Pending | -- | -- | -- | |
| 03/15/2018 03/15/18 | For Sale | $519,000 | -- | $517 / Sq Ft |
Purchase History
| Date | Type | Sale Price | Title Company |
|---|---|---|---|
| Quit Claim Deed | -- | -- | |
| Quit Claim Deed | -- | -- | |
| Deed | $541,500 | -- | |
| Deed | $541,500 | -- | |
| Quit Claim Deed | -- | -- | |
| Quit Claim Deed | -- | -- | |
| Not Resolvable | $479,000 | -- | |
| Quit Claim Deed | $479,000 | -- |
Source: MLS Property Information Network (MLS PIN)
MLS Number: 73448846
APN: ROSL-000000-000020-005506-000008
- 15 S Fairview St Unit 3
- 46 Belgrade Ave Unit 2
- 65 Birch St Unit 3
- 79 Robert St Unit 3
- 103 Belgrade Ave Unit 2
- 80 Roslindale Ave Unit 3
- 112 Roslindale Ave Unit 2
- 142 Birch St Unit 1
- 142 Birch St
- 142 Birch St Unit 2
- 6 Hayes Rd Unit 16
- 127 Selwyn St
- 15 Newburg St Unit 1
- 26 Bradfield Ave Unit 3
- 67 Cummins Hwy Unit 101
- 40 Newburg St Unit 1
- 108 Florence St Unit 3
- 108 Florence St Unit 1
- 108 Florence St Unit 4
- 108 Florence St Unit 2
- 15 S Fairview St Unit 3
- 63 Belgrade Ave Unit 103
- 54 S Fairview St Unit 1
- 55 S Fairview St Unit 55
- 842 South St Unit 1
- 22 S Walter St Unit 3
- 10 Symmes St Unit 1
- 18 Symmes St Unit 1
- 732 South St Unit 3
- 33 Poplar St Unit 1R
- 109 Birch St Unit 3
- 14 Ashfield St Unit B
- 8 Kittredge St Unit 6
- 24 Sheffield Rd Unit 2
- 6 Primrose St
- 4236 Washington St
- 38 Fairview St Unit 1
- 38 Sheffield Rd Unit 3
- 142 Birch St
- 142 Birch St Unit 1
