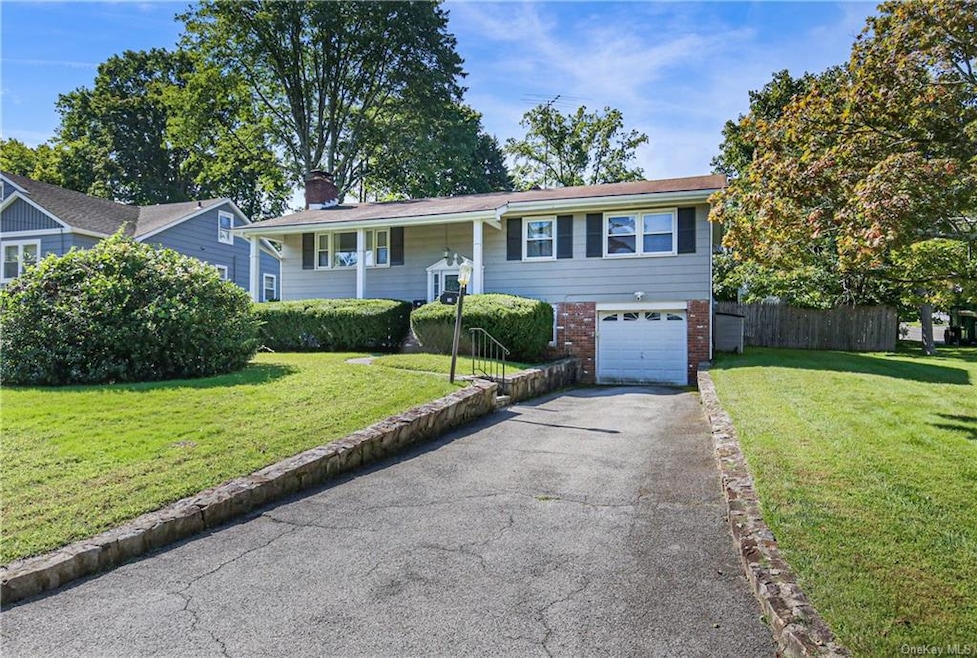
18 Rock Ridge Dr Rye Brook, NY 10573
Rye Brook NeighborhoodHighlights
- In Ground Pool
- Raised Ranch Architecture
- 2 Fireplaces
- Bruno M. Ponterio Ridge Street School Rated A
- Main Floor Bedroom
- Formal Dining Room
About This Home
As of April 2025Welcome to 18 Rock Ridge Drive in Rye Brook! Nestled within a sought-after neighborhood known for its convenience! Embrace the opportunity to transform this space into your dream home. Imagine the possibilities and create a home that reflects your style and vision. Cozy up by the fireplace during the winter, reveling in the warmth and charm of the indoors. Come summer, step outside where a shimmering pool awaits, turning your backyard into a refreshing retreat. Award winning Rye Brook Schools!
Last Agent to Sell the Property
Julia B Fee Sothebys Int. Rlty Brokerage Phone: (914) 967-4600 License #40MA0814131 Listed on: 11/18/2023

Home Details
Home Type
- Single Family
Est. Annual Taxes
- $21,470
Year Built
- Built in 1962
Lot Details
- 0.25 Acre Lot
- Cul-De-Sac
- Back Yard Fenced
Parking
- 1 Car Detached Garage
- Driveway
Home Design
- Raised Ranch Architecture
- Frame Construction
Interior Spaces
- 2,264 Sq Ft Home
- 2 Fireplaces
- Formal Dining Room
- Finished Basement
- Walk-Out Basement
Kitchen
- Eat-In Kitchen
- <<OvenToken>>
Bedrooms and Bathrooms
- 4 Bedrooms
- Main Floor Bedroom
Laundry
- Dryer
- Washer
Outdoor Features
- In Ground Pool
- Patio
Schools
- Bruno M Ponterio Ridge Street Schoo Elementary School
- Blind Brook-Rye Middle School
- Blind Brook High School
Utilities
- Central Air
- Baseboard Heating
Listing and Financial Details
- Assessor Parcel Number 4805-135-000-00035-001-0052-0000000
Ownership History
Purchase Details
Home Financials for this Owner
Home Financials are based on the most recent Mortgage that was taken out on this home.Purchase Details
Home Financials for this Owner
Home Financials are based on the most recent Mortgage that was taken out on this home.Similar Homes in the area
Home Values in the Area
Average Home Value in this Area
Purchase History
| Date | Type | Sale Price | Title Company |
|---|---|---|---|
| Bargain Sale Deed | $1,550,000 | First American Title | |
| Bargain Sale Deed | $850,000 | Old Republic Title |
Mortgage History
| Date | Status | Loan Amount | Loan Type |
|---|---|---|---|
| Previous Owner | $377,195 | Unknown | |
| Previous Owner | $101,000 | Unknown | |
| Previous Owner | $322,700 | Unknown | |
| Previous Owner | $233,700 | Credit Line Revolving |
Property History
| Date | Event | Price | Change | Sq Ft Price |
|---|---|---|---|---|
| 04/21/2025 04/21/25 | Sold | $1,550,000 | -12.4% | $517 / Sq Ft |
| 04/04/2025 04/04/25 | Pending | -- | -- | -- |
| 02/18/2025 02/18/25 | For Sale | $1,769,000 | 0.0% | $590 / Sq Ft |
| 02/07/2025 02/07/25 | Price Changed | $1,769,000 | +108.1% | $590 / Sq Ft |
| 07/30/2024 07/30/24 | Sold | $850,000 | 0.0% | $375 / Sq Ft |
| 03/19/2024 03/19/24 | Pending | -- | -- | -- |
| 03/15/2024 03/15/24 | Off Market | $850,000 | -- | -- |
| 01/16/2024 01/16/24 | Price Changed | $899,000 | -5.3% | $397 / Sq Ft |
| 01/06/2024 01/06/24 | Price Changed | $949,000 | -5.0% | $419 / Sq Ft |
| 11/18/2023 11/18/23 | For Sale | $999,000 | -- | $441 / Sq Ft |
Tax History Compared to Growth
Tax History
| Year | Tax Paid | Tax Assessment Tax Assessment Total Assessment is a certain percentage of the fair market value that is determined by local assessors to be the total taxable value of land and additions on the property. | Land | Improvement |
|---|---|---|---|---|
| 2024 | $36,935 | $917,500 | $474,500 | $443,000 |
| 2023 | $21,519 | $884,800 | $451,900 | $432,900 |
| 2022 | $21,460 | $834,700 | $451,900 | $382,800 |
| 2021 | $21,217 | $780,100 | $451,900 | $328,200 |
| 2020 | $18,362 | $780,100 | $451,900 | $328,200 |
| 2019 | $20,997 | $770,900 | $395,700 | $375,200 |
| 2018 | $13,243 | $743,400 | $387,700 | $355,700 |
| 2017 | $2,986 | $747,400 | $383,600 | $363,800 |
| 2016 | $15,887 | $705,200 | $354,400 | $350,800 |
| 2015 | -- | $699,100 | $356,600 | $342,500 |
| 2014 | -- | $613,900 | $313,500 | $300,400 |
| 2013 | -- | $598,000 | $287,700 | $310,300 |
Agents Affiliated with this Home
-
Miriam Dunn

Seller's Agent in 2025
Miriam Dunn
RE/MAX Prime Properties
(914) 523-8638
3 in this area
29 Total Sales
-
Daniel Berger

Buyer's Agent in 2025
Daniel Berger
RE/MAX Prestige Properties
(914) 565-0665
11 in this area
158 Total Sales
-
Thomas Chason
T
Buyer Co-Listing Agent in 2025
Thomas Chason
RE/MAX Prestige Properties
1 in this area
4 Total Sales
-
Sandra Cappucci

Seller's Agent in 2024
Sandra Cappucci
Julia B Fee Sothebys Int. Rlty
(914) 804-8470
4 in this area
34 Total Sales
Map
Source: OneKey® MLS
MLS Number: KEY6278419
APN: 4805-135-000-00035-001-0052-0000000
- 269 Betsy Brown Rd
- 7 Red Roof Dr
- 19 Old Orchard Rd
- 12 Paddock Rd
- 345 Betsy Brown Rd
- 80 Valley Terrace
- 19 Churchill Rd
- 23 Sylvan Rd
- 5 Carlton Ln
- 8 Elm Hill Dr
- 1 Mark Dr
- 17 Loch Ln
- 57 Valley Terrace
- 61 Tamarack Rd
- 48 Valley Terrace
- 95 Robert Ave
- 81 Greenway Close
- 9 Loch Ln
- 45 Valley Terrace
- 101 Shelley Ave
