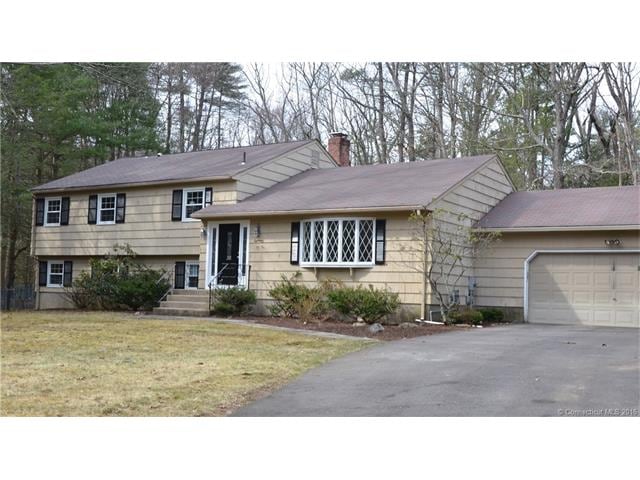
18 Rocklyn Dr West Simsbury, CT 06092
West Simsbury NeighborhoodEstimated Value: $536,000 - $608,451
Highlights
- Health Club
- Medical Services
- Open Floorplan
- Tootin' Hills School Rated A
- In Ground Pool
- Deck
About This Home
As of June 2016SPACIOUS AND PRIVATE! Situated on a large level lot that abuts town property, this Mountain Farms home has a wonderful floor plan that is perfect for entertaining. New hardwood floors, cathedral ceilings and a double sided fireplace accentuate the main living areas of this home. The walk-out lower level of this home features a family room with fireplace and builtins, half bath and a potential 5th bedroom/home office. Enjoy the recent updates that have been made to this home including two updated bathrooms, new furnace (to be installed mid April), new hot water, many new Harvey windows, freshly painted interior and renovated mudroom. For those who enjoy the outdoors, entertain family and friends on the large deck which overlooks the pool or take advantage of the nearby walking paths, basketball court and park that the neighborhood offers. Located in an award winning community with convenient access to the Hartford area, Bradley International Airport and is conveniently located between Boston and NYC. Simsbury was recently ranked by Money Magazine as one of the “Best Places to Live” for 2015 and Simsbury High School was ranked #6 in the State by US News and World Reports. Do not miss the potential that this wonderful home offers!
Last Agent to Sell the Property
Berkshire Hathaway NE Prop. License #RES.0765875 Listed on: 03/31/2016

Home Details
Home Type
- Single Family
Est. Annual Taxes
- $7,508
Year Built
- Built in 1971
Lot Details
- 0.96 Acre Lot
- Partially Wooded Lot
Home Design
- Split Level Home
- Cedar Siding
Interior Spaces
- 3,016 Sq Ft Home
- Open Floorplan
- 1 Fireplace
- Partial Basement
Kitchen
- Oven or Range
- Microwave
- Dishwasher
Bedrooms and Bathrooms
- 4 Bedrooms
Laundry
- Dryer
- Washer
Attic
- Storage In Attic
- Attic or Crawl Hatchway Insulated
Parking
- 2 Car Attached Garage
- Parking Deck
- Automatic Garage Door Opener
- Driveway
Outdoor Features
- In Ground Pool
- Deck
Location
- Property is near public transit
- Property is near shops
- Property is near a golf course
Schools
- Tootin' Hills Elementary School
- Henry James Memorial Middle School
- Simsbury High School
Utilities
- Central Air
- Heating System Uses Natural Gas
- Underground Utilities
- Cable TV Available
Community Details
Recreation
- Health Club
- Tennis Courts
- Recreation Facilities
- Community Playground
- Putting Green
- Park
Additional Features
- No Home Owners Association
- Medical Services
Ownership History
Purchase Details
Home Financials for this Owner
Home Financials are based on the most recent Mortgage that was taken out on this home.Similar Homes in the area
Home Values in the Area
Average Home Value in this Area
Purchase History
| Date | Buyer | Sale Price | Title Company |
|---|---|---|---|
| Malangko Doreen S | $310,000 | -- |
Mortgage History
| Date | Status | Borrower | Loan Amount |
|---|---|---|---|
| Open | Zerbert Horst | $294,500 | |
| Previous Owner | Zerbert Horst | $75,000 | |
| Previous Owner | Zerbert Horst | $99,942 | |
| Previous Owner | Zerbert Horst | $43,000 |
Property History
| Date | Event | Price | Change | Sq Ft Price |
|---|---|---|---|---|
| 06/09/2016 06/09/16 | Sold | $310,000 | -4.6% | $103 / Sq Ft |
| 04/12/2016 04/12/16 | Pending | -- | -- | -- |
| 03/31/2016 03/31/16 | For Sale | $324,900 | -- | $108 / Sq Ft |
Tax History Compared to Growth
Tax History
| Year | Tax Paid | Tax Assessment Tax Assessment Total Assessment is a certain percentage of the fair market value that is determined by local assessors to be the total taxable value of land and additions on the property. | Land | Improvement |
|---|---|---|---|---|
| 2024 | $10,630 | $319,130 | $91,140 | $227,990 |
| 2023 | $10,155 | $319,130 | $91,140 | $227,990 |
| 2022 | $9,731 | $251,910 | $98,110 | $153,800 |
| 2021 | $9,731 | $251,910 | $98,110 | $153,800 |
| 2020 | $9,343 | $251,910 | $98,110 | $153,800 |
| 2019 | $9,401 | $251,910 | $98,110 | $153,800 |
| 2018 | $9,469 | $251,910 | $98,110 | $153,800 |
| 2017 | $7,840 | $202,260 | $82,440 | $119,820 |
| 2016 | $7,508 | $202,260 | $82,440 | $119,820 |
| 2015 | $7,508 | $202,260 | $82,440 | $119,820 |
| 2014 | $7,512 | $202,260 | $82,440 | $119,820 |
Agents Affiliated with this Home
-
Kris Barnett

Seller's Agent in 2016
Kris Barnett
Berkshire Hathaway Home Services
(860) 424-6648
36 in this area
184 Total Sales
-
Scott Glenney

Buyer's Agent in 2016
Scott Glenney
William Pitt
(860) 682-0092
8 in this area
119 Total Sales
Map
Source: SmartMLS
MLS Number: G10120713
APN: SIMS-000014A-000404-000014
- 37 Rocklyn Dr
- 200 W Mountain Rd
- 39 Chestnut Hill Rd
- 23 Red Fox Run
- 21 Red Fox Run
- 4 Red Fox Run
- 15 Red Fox Run
- 47 Notch Rd
- 110 N Mountain Rd
- 4 Sugar Hollow Ln
- 243 E Hill Rd
- 1 Nilas Way
- 254 Stratton Brook Rd
- 7 Sugar Loaf Cut
- 272 Stratton Brook Rd
- 20 High Hill Rd
- 42 Old Stone Crossing
- 20 Fawnbrook Ln
- 302 Bushy Hill Rd
- 3 Murphys Turn
