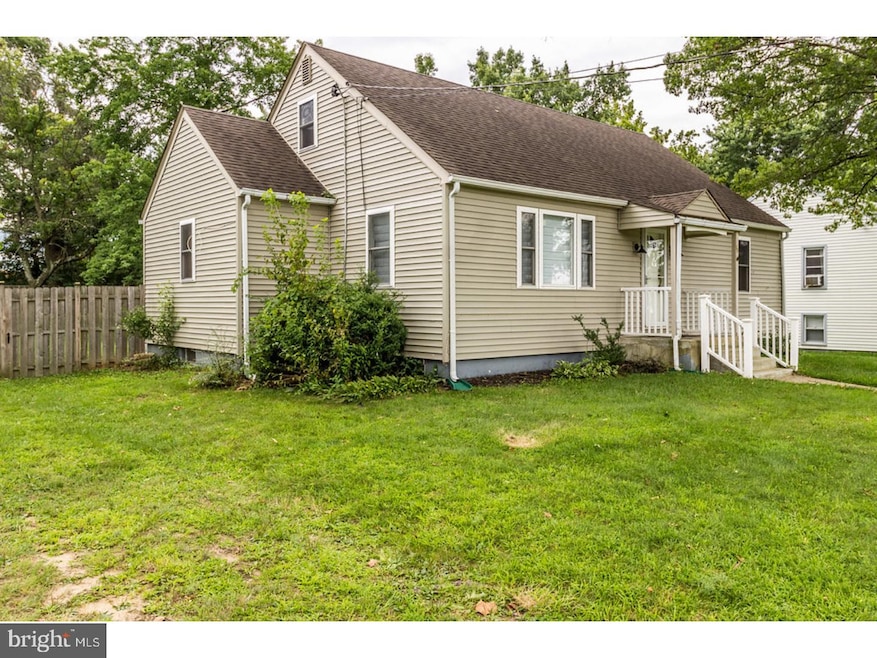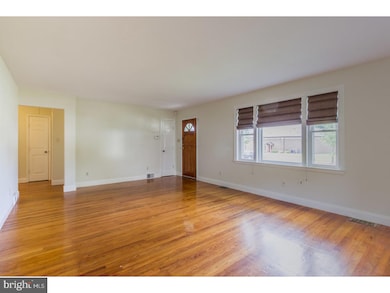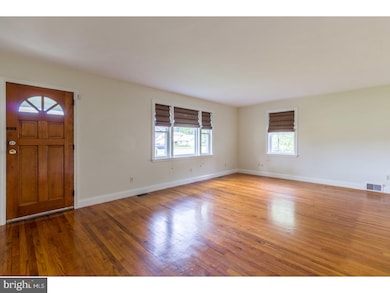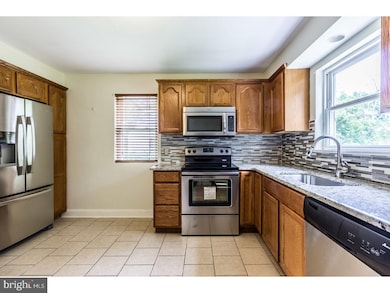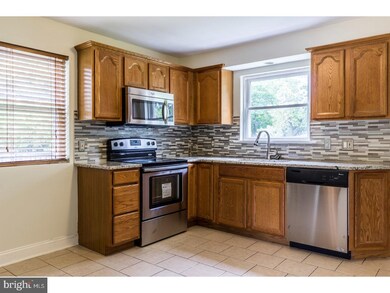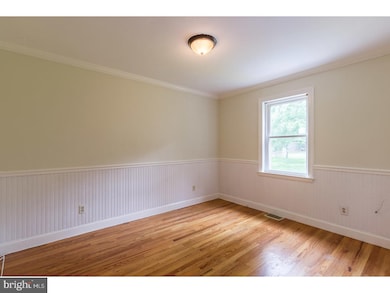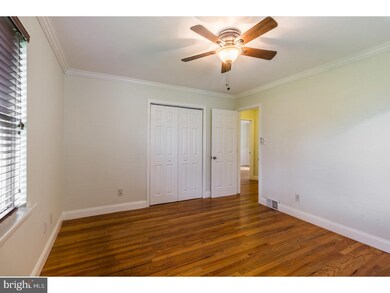
Estimated Value: $291,000 - $348,000
Highlights
- Rambler Architecture
- Eat-In Kitchen
- En-Suite Primary Bedroom
- No HOA
- Living Room
- Central Air
About This Home
As of September 2017Ranch style home with fully remodeled basement! Huge fenced in backyard! Spacious bedrooms... Begin and end your search with this completely remodeled home! This Ranch home has hardwood flooring throughout. The main floor has 3 spacious bedrooms, brand new eat-in kitchen (full stainless steel package), full bathroom and living room/great room. The full size basement has been fully remodeled with full size bathroom and laundry room connection. The home has a pull-down stairs attic, and a huge backyard. The backyard allows more room to expand. This property is a must see. You will not be disappointed!
Last Agent to Sell the Property
Imani Realty & Associates License #1541396 Listed on: 07/30/2017
Last Buyer's Agent
Monica Parker
Imani Realty & Associates License #230653
Home Details
Home Type
- Single Family
Est. Annual Taxes
- $5,537
Year Built
- Built in 1947
Lot Details
- 0.3 Acre Lot
- Lot Dimensions are 75x173
Parking
- 2 Open Parking Spaces
Home Design
- Rambler Architecture
- Vinyl Siding
Interior Spaces
- 1,593 Sq Ft Home
- Property has 1 Level
- Living Room
- Eat-In Kitchen
Bedrooms and Bathrooms
- 3 Bedrooms
- En-Suite Primary Bedroom
- 2 Full Bathrooms
Basement
- Basement Fills Entire Space Under The House
- Laundry in Basement
Utilities
- Central Air
- Heating System Uses Oil
- Natural Gas Water Heater
Community Details
- No Home Owners Association
- Rittenhouse Subdivision
Listing and Financial Details
- Tax Lot 00019
- Assessor Parcel Number 38-00011 02-00019
Ownership History
Purchase Details
Home Financials for this Owner
Home Financials are based on the most recent Mortgage that was taken out on this home.Purchase Details
Similar Homes in Willingboro, NJ
Home Values in the Area
Average Home Value in this Area
Purchase History
| Date | Buyer | Sale Price | Title Company |
|---|---|---|---|
| Walker Nigel E | $148,500 | Collegiate Title Corp | |
| Boyle Paul | $135,000 | Congress Title Corp |
Mortgage History
| Date | Status | Borrower | Loan Amount |
|---|---|---|---|
| Open | Walker Nigel E | $145,809 | |
| Previous Owner | The Salt & Light Company | $85,440 | |
| Previous Owner | The Salt & Light Company | $65,600 | |
| Previous Owner | The Salt & Light Company | $95,240 |
Property History
| Date | Event | Price | Change | Sq Ft Price |
|---|---|---|---|---|
| 09/25/2017 09/25/17 | Sold | $148,500 | -9.4% | $93 / Sq Ft |
| 08/20/2017 08/20/17 | Pending | -- | -- | -- |
| 07/30/2017 07/30/17 | For Sale | $163,900 | -- | $103 / Sq Ft |
Tax History Compared to Growth
Tax History
| Year | Tax Paid | Tax Assessment Tax Assessment Total Assessment is a certain percentage of the fair market value that is determined by local assessors to be the total taxable value of land and additions on the property. | Land | Improvement |
|---|---|---|---|---|
| 2024 | $6,308 | $147,200 | $34,300 | $112,900 |
| 2023 | $6,308 | $147,200 | $34,300 | $112,900 |
| 2022 | $5,872 | $147,200 | $34,300 | $112,900 |
| 2021 | $5,882 | $147,200 | $34,300 | $112,900 |
| 2020 | $5,907 | $147,200 | $34,300 | $112,900 |
| 2019 | $5,851 | $147,200 | $34,300 | $112,900 |
| 2018 | $5,742 | $147,200 | $34,300 | $112,900 |
| 2017 | $5,593 | $147,500 | $34,300 | $113,200 |
| 2016 | $5,537 | $147,500 | $34,300 | $113,200 |
| 2015 | $5,347 | $147,500 | $34,300 | $113,200 |
| 2014 | $5,090 | $147,500 | $34,300 | $113,200 |
Agents Affiliated with this Home
-
Conda Riley
C
Seller's Agent in 2017
Conda Riley
Imani Realty & Associates
(609) 304-2136
4 in this area
13 Total Sales
-
M
Buyer's Agent in 2017
Monica Parker
Imani Realty & Associates
Map
Source: Bright MLS
MLS Number: 1000077822
APN: 38-00011-02-00019
- 28 Ridgewood Place
- 99 Rittenhouse Dr
- 16 Randolph Place
- 19 Rittenhouse Dr
- 12 Roxburn Place
- 97 Rockland Dr
- 11 Riverview Place
- 65 Pageant Ln
- 51 Pageant Ln
- 123 Plumtree Ln
- 5 Parish Ln
- 5 Perennial Ln
- 14 Peachfield Ln
- 1475 Mount Holly Rd Unit K2
- 1475 Mount Holly Rd Unit R2
- 26 Palfrey Ln
- 9 Pensdale Ln
- 136 Pageant Ln
- 38 Potter Ln
- 32 Palfrey Ln
