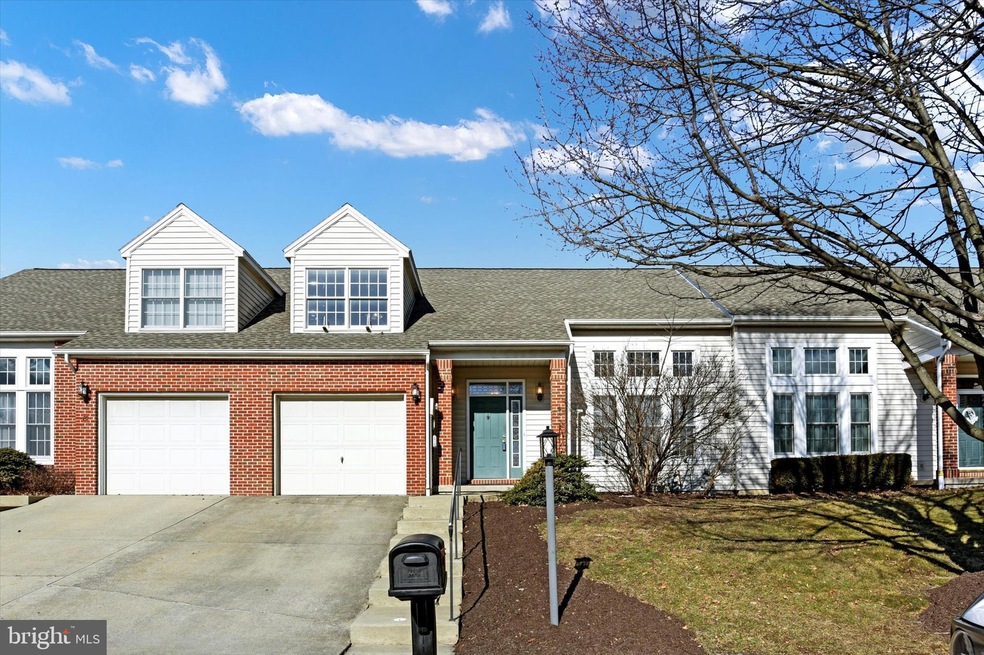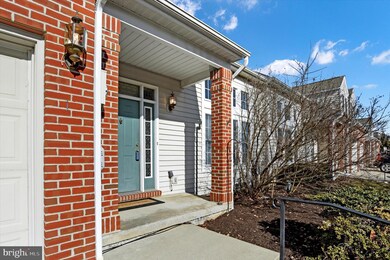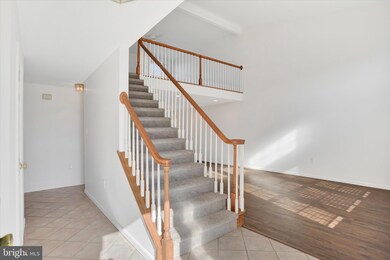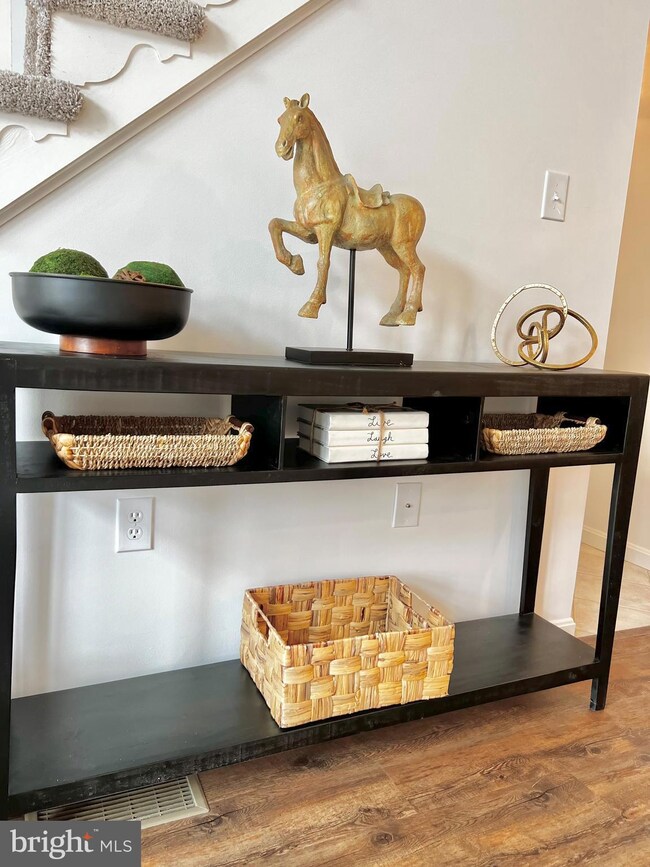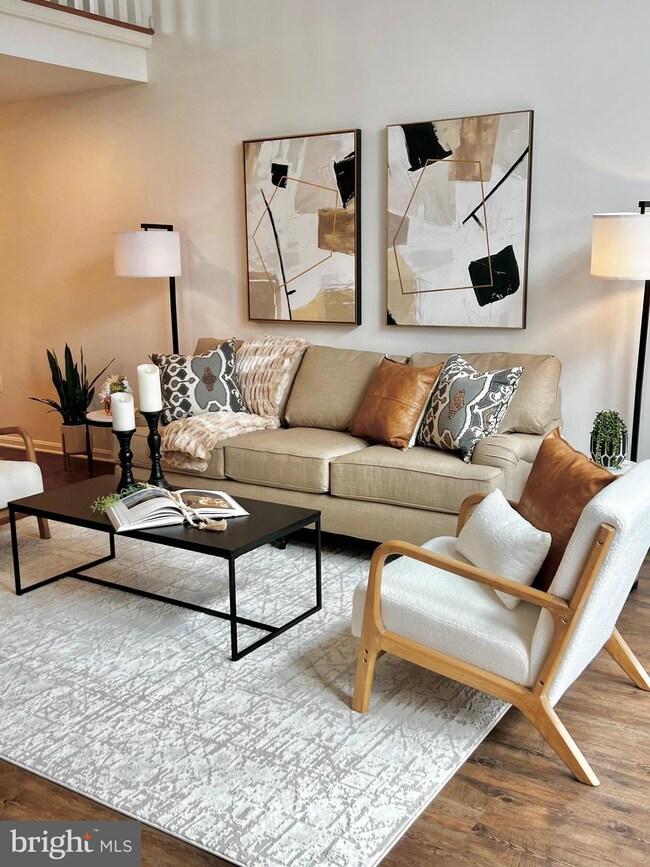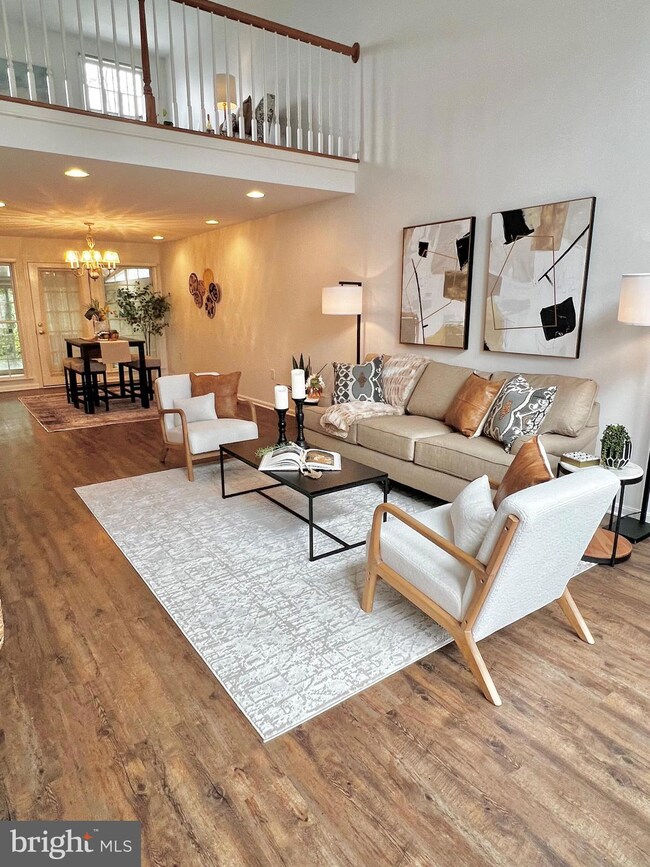
18 Round Ridge Rd Mechanicsburg, PA 17055
Upper Allen Township NeighborhoodHighlights
- Traditional Architecture
- Loft
- 1 Car Attached Garage
- Mechanicsburg Area Senior High School Rated A-
- Screened Porch
- Patio
About This Home
As of May 2025RARE OPPORTUNITY! This stunning Bowman’s Hill townhome is the largest in the subdivision, offering over 2,500 square feet of beautifully updated living space! From the moment you step inside, you’ll be captivated by the bright, open layout and abundance of natural light. The first-floor primary suite provides convenience and comfort, while two spacious upstairs bedrooms and a loft overlooking the living room add to the home’s generous design. A sunroom creates the perfect cozy retreat, and the partially finished basement offers endless possibilities for storage, a home gym, or additional living space. The brand-new refrigerator and stove—along with all other appliances, just one year old—are included! Don’t miss your chance to own this exceptional home—schedule your showing today before it’s gone! A JOY TO SHOW!
Townhouse Details
Home Type
- Townhome
Est. Annual Taxes
- $4,433
Year Built
- Built in 1996
Lot Details
- 4,792 Sq Ft Lot
- Cleared Lot
HOA Fees
- $7 Monthly HOA Fees
Parking
- 1 Car Attached Garage
- Front Facing Garage
- Garage Door Opener
- Driveway
Home Design
- Traditional Architecture
- Brick Exterior Construction
- Block Foundation
- Poured Concrete
- Composition Roof
- Vinyl Siding
- Stick Built Home
Interior Spaces
- Property has 1 Level
- Ceiling Fan
- Family Room
- Living Room
- Dining Room
- Loft
- Screened Porch
- Dishwasher
- Laundry on main level
Bedrooms and Bathrooms
- En-Suite Primary Bedroom
Finished Basement
- Walk-Out Basement
- Basement Fills Entire Space Under The House
- Interior Basement Entry
- Sump Pump
Outdoor Features
- Patio
- Exterior Lighting
Schools
- Mechanicsburg Area High School
Utilities
- Forced Air Heating and Cooling System
- 200+ Amp Service
- Electric Water Heater
Listing and Financial Details
- Tax Lot 7
- Assessor Parcel Number 42-29-2454-232
Ownership History
Purchase Details
Home Financials for this Owner
Home Financials are based on the most recent Mortgage that was taken out on this home.Purchase Details
Home Financials for this Owner
Home Financials are based on the most recent Mortgage that was taken out on this home.Purchase Details
Map
Similar Homes in Mechanicsburg, PA
Home Values in the Area
Average Home Value in this Area
Purchase History
| Date | Type | Sale Price | Title Company |
|---|---|---|---|
| Special Warranty Deed | $350,000 | None Listed On Document | |
| Warranty Deed | $199,900 | -- | |
| Deed | $177,665 | -- |
Mortgage History
| Date | Status | Loan Amount | Loan Type |
|---|---|---|---|
| Open | $343,660 | FHA | |
| Previous Owner | $194,832 | FHA | |
| Previous Owner | $200,214 | Unknown |
Property History
| Date | Event | Price | Change | Sq Ft Price |
|---|---|---|---|---|
| 05/05/2025 05/05/25 | Sold | $350,000 | 0.0% | $122 / Sq Ft |
| 03/20/2025 03/20/25 | Pending | -- | -- | -- |
| 02/19/2025 02/19/25 | For Sale | $350,000 | +75.1% | $122 / Sq Ft |
| 02/07/2012 02/07/12 | Sold | $199,900 | 0.0% | $60 / Sq Ft |
| 09/19/2011 09/19/11 | Pending | -- | -- | -- |
| 08/11/2011 08/11/11 | For Sale | $199,900 | -- | $60 / Sq Ft |
Tax History
| Year | Tax Paid | Tax Assessment Tax Assessment Total Assessment is a certain percentage of the fair market value that is determined by local assessors to be the total taxable value of land and additions on the property. | Land | Improvement |
|---|---|---|---|---|
| 2025 | $4,695 | $214,000 | $44,800 | $169,200 |
| 2024 | $4,524 | $214,000 | $44,800 | $169,200 |
| 2023 | $4,327 | $214,000 | $44,800 | $169,200 |
| 2022 | $4,211 | $214,000 | $44,800 | $169,200 |
| 2021 | $4,080 | $214,000 | $44,800 | $169,200 |
| 2020 | $3,979 | $214,000 | $44,800 | $169,200 |
| 2019 | $3,880 | $214,000 | $44,800 | $169,200 |
| 2018 | $3,813 | $214,000 | $44,800 | $169,200 |
| 2017 | $3,737 | $214,000 | $44,800 | $169,200 |
| 2016 | -- | $214,000 | $44,800 | $169,200 |
| 2015 | -- | $214,000 | $44,800 | $169,200 |
| 2014 | -- | $214,000 | $44,800 | $169,200 |
Source: Bright MLS
MLS Number: PACB2039152
APN: 42-29-2454-232
- 76 Broadwell Ln
- 2227 Aspen Dr
- 107 Ellesmere Ln
- 705 Summers Ct
- 2300 Mill Rd
- 17 Laurel Dr
- 24 Kim Acres Dr
- 416 Allegheny Dr
- 316 E Meadow Dr
- Lot 1 Pennington Dr
- Lot 36 Pennington Dr
- Lot 37 Pennington Dr
- 551 Meadow Croft Cir
- 1782 Autumnwood Dr
- 2110 Beacon Cir
- 315 Pennington Dr
- Lot 3 Pennington Dr
- 400 Orchard Ln
- 311 Reservoir Rd
- 2212 Canterbury Dr
