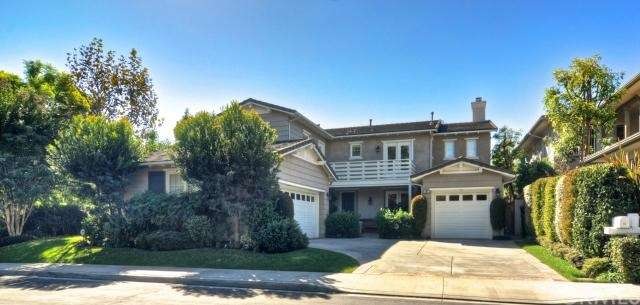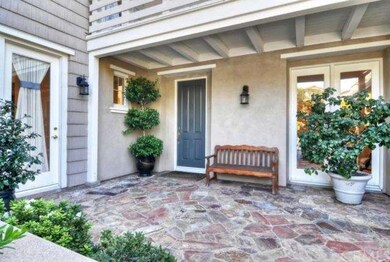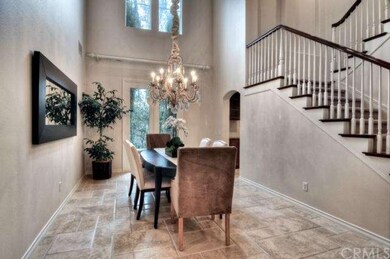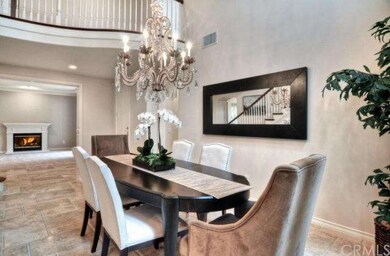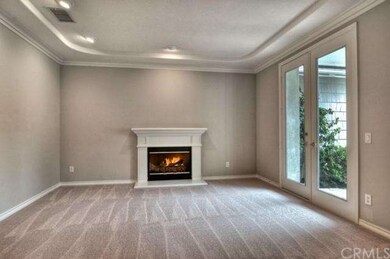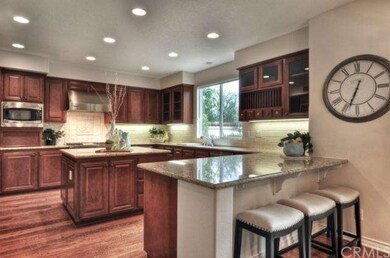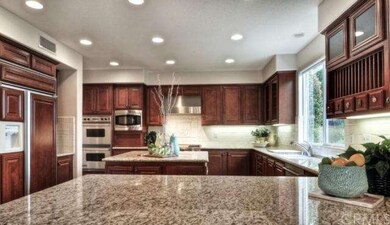
18 Roundtree Ct Aliso Viejo, CA 92656
Highlights
- Primary Bedroom Suite
- Gated Community
- Open Floorplan
- Canyon Vista Elementary School Rated A
- 0.16 Acre Lot
- 4-minute walk to Westridge Park
About This Home
As of May 2024Pristine Westridge 4 bedroom/4.5 bathroom home on a single loaded cul de sac in the gated enclave of Silver Oaks. Desirable Plan 2 on a private corner lot with 3 car garage and stone courtyard entry. Home is back on the market with new carpet and paint; home features hardwood flooring, crown molding, wainscoting, plantation shutters, and vaulted ceilings. Large office with custom built-in desk/cabinets and separate sitting area; builder option for 5th bedroom. Gourmet kitchen boasts large walk-in pantry, granite counter tops, butler's pantry with storage, stainless Viking oven & cooktop, and custom tile backsplash. Open floor plan with spacious family room featuring a stone fireplace and reclaimed wood built-in media niche. Additional office space located just off the family room has a built-in desk and storage. Secondary bedrooms are light and spacious, each have en suite bathroom and closet organizers. Master suite with spectacular views off the balcony, walk-in closet, and a cozy fireplace. Newly upgraded master bath with new tile flooring, painted cabinets, and marble countertops. Beautifully landscaped backyard with built-in BBQ and view of the hills for entertaining. Walk to Westridge park and a few blocks from schools, shopping and trails.
Last Agent to Sell the Property
Veranda Realty License #01526457 Listed on: 04/03/2015
Home Details
Home Type
- Single Family
Est. Annual Taxes
- $15,126
Year Built
- Built in 2001
Lot Details
- 7,105 Sq Ft Lot
- Cul-De-Sac
- Wrought Iron Fence
- Block Wall Fence
- Corner Lot
- Sprinklers Throughout Yard
- Back Yard
HOA Fees
Parking
- 3 Car Direct Access Garage
- Parking Available
- Automatic Gate
Property Views
- Mountain
- Hills
Home Design
- Contemporary Architecture
- Slab Foundation
- Tile Roof
- Composition Roof
- Copper Plumbing
Interior Spaces
- 3,800 Sq Ft Home
- Open Floorplan
- Built-In Features
- Crown Molding
- Wainscoting
- Tray Ceiling
- Cathedral Ceiling
- Ceiling Fan
- Recessed Lighting
- Double Pane Windows
- Plantation Shutters
- Drapes & Rods
- French Doors
- Formal Entry
- Family Room with Fireplace
- Great Room
- Family Room Off Kitchen
- Living Room with Fireplace
- Dining Room
- Home Office
Kitchen
- Breakfast Area or Nook
- Open to Family Room
- Breakfast Bar
- Walk-In Pantry
- Self-Cleaning Oven
- Gas Cooktop
- Range Hood
- Microwave
- Dishwasher
- Kitchen Island
- Granite Countertops
- Disposal
Flooring
- Wood
- Carpet
- Stone
Bedrooms and Bathrooms
- 4 Bedrooms
- Fireplace in Primary Bedroom
- All Upper Level Bedrooms
- Primary Bedroom Suite
- Walk-In Closet
Laundry
- Laundry Room
- Laundry on upper level
Outdoor Features
- Balcony
- Patio
- Rain Gutters
- Front Porch
Utilities
- Two cooling system units
- Forced Air Zoned Heating and Cooling System
- Water Purifier
Listing and Financial Details
- Tax Lot 32
- Tax Tract Number 15752
- Assessor Parcel Number 63232109
Community Details
Overview
- Built by Shea Homes
Security
- Gated Community
Ownership History
Purchase Details
Home Financials for this Owner
Home Financials are based on the most recent Mortgage that was taken out on this home.Purchase Details
Home Financials for this Owner
Home Financials are based on the most recent Mortgage that was taken out on this home.Purchase Details
Purchase Details
Home Financials for this Owner
Home Financials are based on the most recent Mortgage that was taken out on this home.Purchase Details
Home Financials for this Owner
Home Financials are based on the most recent Mortgage that was taken out on this home.Similar Homes in Aliso Viejo, CA
Home Values in the Area
Average Home Value in this Area
Purchase History
| Date | Type | Sale Price | Title Company |
|---|---|---|---|
| Grant Deed | $2,660,000 | Chicago Title Company | |
| Grant Deed | $1,279,000 | Chicago Title Company | |
| Interfamily Deed Transfer | -- | None Available | |
| Interfamily Deed Transfer | -- | First American Title Co | |
| Grant Deed | $685,500 | Chicago Title |
Mortgage History
| Date | Status | Loan Amount | Loan Type |
|---|---|---|---|
| Previous Owner | $1,000,000 | New Conventional | |
| Previous Owner | $1,000,000 | Adjustable Rate Mortgage/ARM | |
| Previous Owner | $300,000 | Credit Line Revolving | |
| Previous Owner | $408,000 | New Conventional | |
| Previous Owner | $502,000 | Unknown | |
| Previous Owner | $510,000 | Unknown | |
| Previous Owner | $513,000 | No Value Available | |
| Previous Owner | $520,000 | No Value Available |
Property History
| Date | Event | Price | Change | Sq Ft Price |
|---|---|---|---|---|
| 05/02/2024 05/02/24 | Sold | $2,660,000 | +4.3% | $700 / Sq Ft |
| 04/16/2024 04/16/24 | Pending | -- | -- | -- |
| 04/11/2024 04/11/24 | For Sale | $2,550,000 | +99.4% | $671 / Sq Ft |
| 04/16/2015 04/16/15 | Sold | $1,279,000 | -1.5% | $337 / Sq Ft |
| 03/16/2015 03/16/15 | Pending | -- | -- | -- |
| 01/20/2015 01/20/15 | For Sale | $1,299,000 | 0.0% | $342 / Sq Ft |
| 01/20/2015 01/20/15 | Price Changed | $1,299,000 | +1.6% | $342 / Sq Ft |
| 12/30/2014 12/30/14 | Off Market | $1,279,000 | -- | -- |
| 12/30/2014 12/30/14 | For Sale | $1,350,000 | +5.6% | $355 / Sq Ft |
| 12/18/2014 12/18/14 | Off Market | $1,279,000 | -- | -- |
| 11/06/2014 11/06/14 | For Sale | $1,350,000 | -- | $355 / Sq Ft |
Tax History Compared to Growth
Tax History
| Year | Tax Paid | Tax Assessment Tax Assessment Total Assessment is a certain percentage of the fair market value that is determined by local assessors to be the total taxable value of land and additions on the property. | Land | Improvement |
|---|---|---|---|---|
| 2025 | $15,126 | $2,713,200 | $1,957,127 | $756,073 |
| 2024 | $15,126 | $1,507,023 | $826,424 | $680,599 |
| 2023 | $14,777 | $1,477,474 | $810,220 | $667,254 |
| 2022 | $14,486 | $1,448,504 | $794,333 | $654,171 |
| 2021 | $14,200 | $1,420,102 | $778,757 | $641,345 |
| 2020 | $14,054 | $1,405,541 | $770,772 | $634,769 |
| 2019 | $13,778 | $1,377,982 | $755,659 | $622,323 |
| 2018 | $13,506 | $1,350,963 | $740,842 | $610,121 |
| 2017 | $13,240 | $1,324,474 | $726,316 | $598,158 |
| 2016 | $12,980 | $1,298,504 | $712,074 | $586,430 |
| 2015 | $10,037 | $842,589 | $353,774 | $488,815 |
| 2014 | $9,779 | $826,084 | $346,844 | $479,240 |
Agents Affiliated with this Home
-
Cesi Pagano

Seller's Agent in 2024
Cesi Pagano
Keller Williams Realty
(949) 370-0819
64 in this area
1,054 Total Sales
-
Yan Gao

Buyer's Agent in 2024
Yan Gao
IRN Realty
(949) 418-3215
1 in this area
27 Total Sales
-
Carissa Fetters

Seller's Agent in 2015
Carissa Fetters
Veranda Realty
(949) 525-3221
30 Total Sales
Map
Source: California Regional Multiple Listing Service (CRMLS)
MLS Number: OC14236921
APN: 632-321-09
- 1 Tularosa Ct
- 21 Veneto Ln
- 10 Cumberland Ln
- 41 Vellisimo Dr
- 5 Sherrelwood Ct
- 9 Cranwell
- 9 Greenwich Ct
- 30 Sunswept Mesa
- 2 Spring Harbor Unit 81
- 30 Trofello Ln Unit 22
- 14 Mosaic
- 23 Fawnridge Place
- 19 Nopalitos Way
- 4 Mosaic
- 7 Cape Victoria Unit 67
- 34 Key Largo
- 66 Elderwood
- 31 Cayman Brac
- 20 Richemont Way
- 47 Rue du Chateau Unit 26
