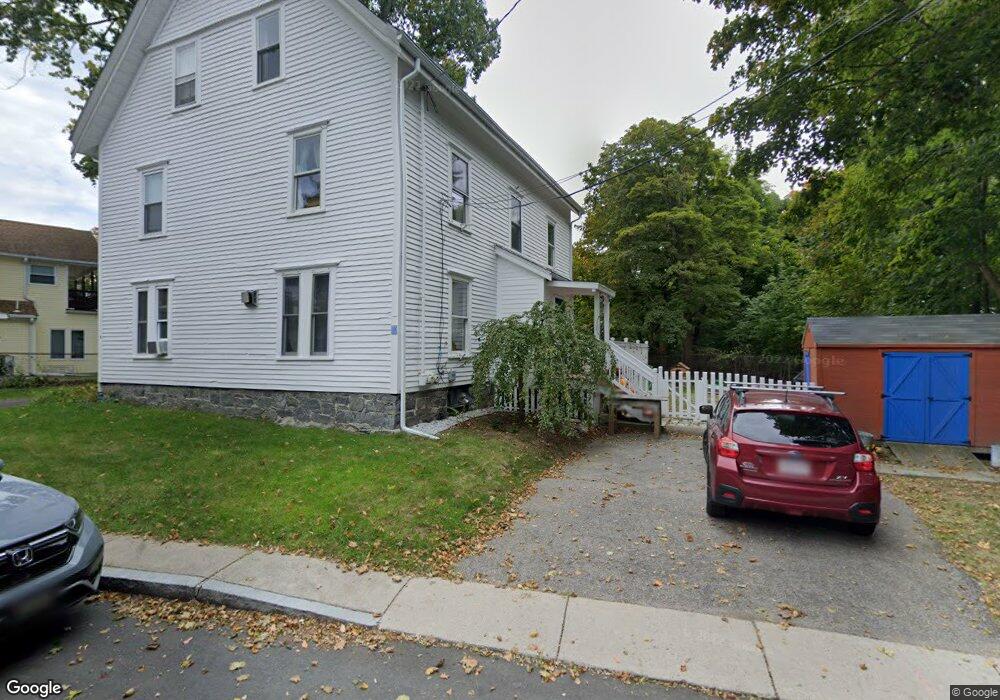18 Rushmore St Brighton, MA 02135
Saint Elizabeths NeighborhoodEstimated Value: $713,000 - $844,534
7
Beds
5
Baths
3,014
Sq Ft
$260/Sq Ft
Est. Value
About This Home
This home is located at 18 Rushmore St, Brighton, MA 02135 and is currently estimated at $783,884, approximately $260 per square foot. 18 Rushmore St is a home located in Suffolk County with nearby schools including Boston Green Academy Horace Mann Charter School, Shaloh House Jewish Day School, and St Columbkille Partnership School.
Ownership History
Date
Name
Owned For
Owner Type
Purchase Details
Closed on
Apr 30, 2021
Sold by
Benson Nicole M and Missig Galen A
Bought by
Martens Katelyn and Dohle Mark
Current Estimated Value
Home Financials for this Owner
Home Financials are based on the most recent Mortgage that was taken out on this home.
Original Mortgage
$509,250
Outstanding Balance
$458,793
Interest Rate
3%
Mortgage Type
Purchase Money Mortgage
Estimated Equity
$325,091
Purchase Details
Closed on
Dec 14, 2015
Sold by
Connelley Daniel and Zelnick Eva
Bought by
Benson Nicole M and Missig Galen A
Home Financials for this Owner
Home Financials are based on the most recent Mortgage that was taken out on this home.
Original Mortgage
$448,000
Interest Rate
3%
Mortgage Type
Adjustable Rate Mortgage/ARM
Create a Home Valuation Report for This Property
The Home Valuation Report is an in-depth analysis detailing your home's value as well as a comparison with similar homes in the area
Home Values in the Area
Average Home Value in this Area
Purchase History
| Date | Buyer | Sale Price | Title Company |
|---|---|---|---|
| Martens Katelyn | $679,000 | None Available | |
| Martens Katelyn | $679,000 | None Available | |
| Benson Nicole M | $560,000 | -- | |
| Benson Nicole M | $560,000 | -- |
Source: Public Records
Mortgage History
| Date | Status | Borrower | Loan Amount |
|---|---|---|---|
| Open | Martens Katelyn | $509,250 | |
| Closed | Martens Katelyn | $509,250 | |
| Previous Owner | Benson Nicole M | $448,000 |
Source: Public Records
Tax History Compared to Growth
Tax History
| Year | Tax Paid | Tax Assessment Tax Assessment Total Assessment is a certain percentage of the fair market value that is determined by local assessors to be the total taxable value of land and additions on the property. | Land | Improvement |
|---|---|---|---|---|
| 2025 | $8,759 | $756,400 | $0 | $756,400 |
| 2024 | $6,950 | $637,600 | $0 | $637,600 |
| 2023 | $6,848 | $637,600 | $0 | $637,600 |
| 2022 | $6,544 | $601,500 | $0 | $601,500 |
| 2021 | $6,418 | $601,500 | $0 | $601,500 |
| 2020 | $6,845 | $648,200 | $0 | $648,200 |
| 2019 | $6,699 | $635,600 | $0 | $635,600 |
| 2018 | $6,227 | $594,200 | $0 | $594,200 |
| 2017 | $5,828 | $550,300 | $0 | $550,300 |
| 2016 | $5,553 | $504,800 | $0 | $504,800 |
| 2015 | $5,571 | $460,000 | $0 | $460,000 |
| 2014 | $5,258 | $418,000 | $0 | $418,000 |
Source: Public Records
Map
Nearby Homes
- 2 Westminster Terrace
- 30 Dighton St Unit 3
- 30 Dighton St
- 21 Glenmont Rd
- 461 Washington St Unit 301
- 33 Shannon St Unit 1
- 33 Shannon St Unit 3
- 10 Waldo Terrace
- 51 Wallingford Rd Unit 53
- 12-14 Shannon St Unit 3
- 39 Union St
- 230 Washington St Unit 6
- 230 Washington St Unit 1
- 230 Washington St Unit 11
- 230 Washington St Unit 3
- 230 Washington St Unit 9
- 230 Washington St Unit 10
- 230 Washington St Unit 2
- 12 Mina Way
- 10 Mina Way
- 20 Rushmore St
- 14-16 Rushmore St Unit 16
- 9 Gem Ave
- 7 Gem Ave
- 9 Gem Ave
- 14 Rushmore St Unit 16
- 79 Gem Ave
- 17 Rushmore St Unit 17
- 17 Rushmore St Unit A
- 15 Rushmore St Unit 17
- 15 Rushmore St Unit 3
- 15 Rushmore St Unit 1
- 15 Rushmore St Unit 15
- 19 Rushmore St
- 3 Gem Ave
- 3 Gem Ave
- 5 Gem Ave
- 17 A Rushmore St Unit 17A
- 21 Rushmore St
- 21 Rushmore St Unit 2
