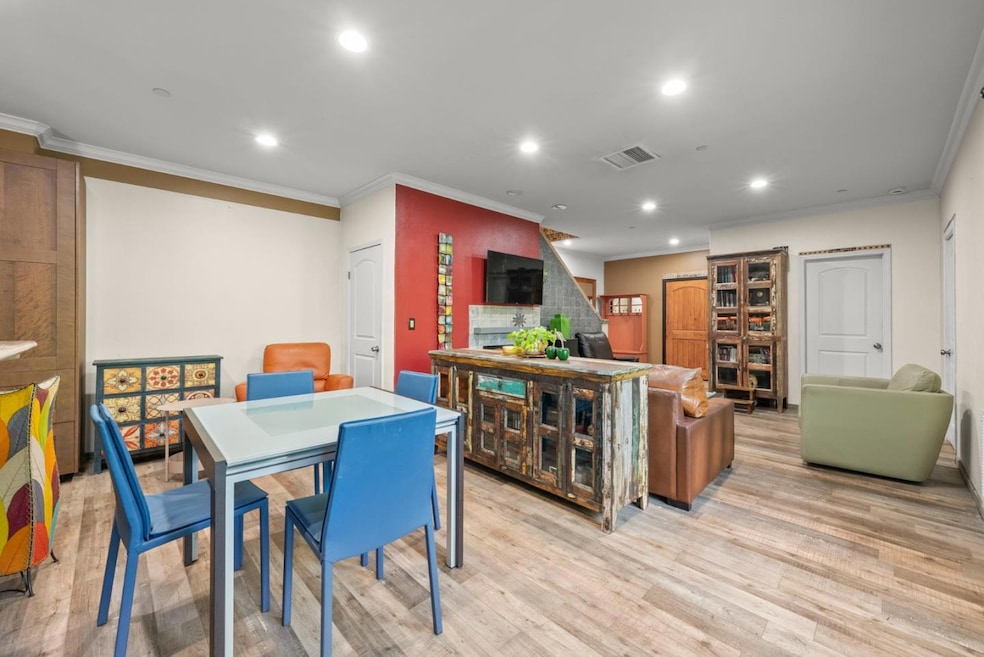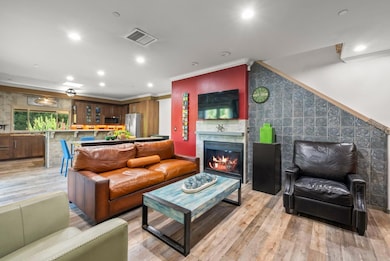
18 S 21st St Unit 200 San Jose, CA 95116
Brookwood Terrace NeighborhoodEstimated payment $6,465/month
Highlights
- Primary Bedroom Suite
- City Lights View
- Secluded Lot
- Gated Community
- Fireplace in Primary Bedroom
- Wood Flooring
About This Home
This luxury and spacious townhouse offers a layout that feels like a custom Tuscany-style single-family home, featuring a clean, modern living design throughout. Extensively renovated within the last five years, these changes will last for many more years. With 3 private entrances and 2 exterior decks, the top floor is dedicated to a luxurious master suite, complete with a private entrance that can serve as separate living quarters, as well as a balcony offering stunning 180-degree mountain views, a skylight, a gas fireplace, a wet bar or kitchenette, and a master bath. With new flooring, fresh paint, updated tile work, and new windows, this home is truly move-in ready. With a low HOA fee and only four units in the building, the property offers secure, gated parking with an enclosed one-car garage and an additional designated space. Located in the sought-after Olinder neighborhood, near Naglee Park, San Pedro Square, SJSU, the Shark Tank, and with easy access to major highways (101 FWY) and Silicon Valley tech companies, come walk through and see how turnkey this property truly is!
Townhouse Details
Home Type
- Townhome
Est. Annual Taxes
- $10,201
Year Built
- Built in 2006
Lot Details
- 1,072 Sq Ft Lot
- End Unit
- West Facing Home
- Fenced
- Corner Lot
- Level Lot
- Drought Tolerant Landscaping
- Grass Covered Lot
HOA Fees
- $480 Monthly HOA Fees
Parking
- 1 Car Detached Garage
- Enclosed Parking
- Garage Door Opener
- Secured Garage or Parking
Property Views
- City Lights
- Mountain
- Neighborhood
Home Design
- Mediterranean Architecture
- Reinforced Concrete Foundation
- Wood Frame Construction
- Tile Roof
- Concrete Perimeter Foundation
- Stucco
Interior Spaces
- 1,887 Sq Ft Home
- 2-Story Property
- Wet Bar
- Ceiling Fan
- Skylights in Kitchen
- Gas Fireplace
- Double Pane Windows
- Mud Room
- Living Room with Fireplace
- 2 Fireplaces
- Den
- Storage Room
- Laundry in unit
- Utility Room
- Security Gate
Kitchen
- Open to Family Room
- Eat-In Kitchen
- Breakfast Bar
- Gas Oven
- Microwave
- Marble Countertops
- Disposal
Flooring
- Wood
- Travertine
Bedrooms and Bathrooms
- 3 Bedrooms
- Main Floor Bedroom
- Fireplace in Primary Bedroom
- Primary Bedroom Suite
- Walk-In Closet
- Remodeled Bathroom
- Bathroom on Main Level
- Low Flow Toliet
Eco-Friendly Details
- ENERGY STAR/CFL/LED Lights
Outdoor Features
- Balcony
- Barbecue Area
Utilities
- Cooling System Mounted To A Wall/Window
- Forced Air Heating System
Listing and Financial Details
- Assessor Parcel Number 467-31-109
Community Details
Overview
- Association fees include common area electricity, insurance - common area, landscaping / gardening, maintenance - exterior, reserves, roof
- 4 Units
- The Iberian Association
- Built by The Iberian
Amenities
- Community Storage Space
Pet Policy
- Dogs and Cats Allowed
Security
- Gated Community
- Building Fire Escape
- Fire and Smoke Detector
- Fire Sprinkler System
Map
Home Values in the Area
Average Home Value in this Area
Tax History
| Year | Tax Paid | Tax Assessment Tax Assessment Total Assessment is a certain percentage of the fair market value that is determined by local assessors to be the total taxable value of land and additions on the property. | Land | Improvement |
|---|---|---|---|---|
| 2025 | $10,201 | $797,158 | $388,530 | $408,628 |
| 2024 | $10,201 | $781,528 | $380,912 | $400,616 |
| 2023 | $10,009 | $766,205 | $373,444 | $392,761 |
| 2022 | $9,913 | $751,182 | $366,122 | $385,060 |
| 2021 | $9,709 | $736,454 | $358,944 | $377,510 |
| 2020 | $9,476 | $728,904 | $355,264 | $373,640 |
| 2019 | $9,268 | $714,613 | $348,299 | $366,314 |
| 2018 | $9,174 | $700,602 | $341,470 | $359,132 |
| 2017 | $9,099 | $686,866 | $334,775 | $352,091 |
| 2016 | $8,525 | $640,000 | $320,000 | $320,000 |
| 2015 | $8,344 | $663,284 | $323,281 | $340,003 |
| 2014 | $8,381 | $650,292 | $316,949 | $333,343 |
Property History
| Date | Event | Price | List to Sale | Price per Sq Ft |
|---|---|---|---|---|
| 11/21/2025 11/21/25 | Price Changed | $979,000 | -0.2% | $519 / Sq Ft |
| 09/27/2025 09/27/25 | Price Changed | $980,999 | -1.0% | $520 / Sq Ft |
| 07/22/2025 07/22/25 | For Sale | $990,999 | -- | $525 / Sq Ft |
Purchase History
| Date | Type | Sale Price | Title Company |
|---|---|---|---|
| Interfamily Deed Transfer | -- | None Available | |
| Grant Deed | $595,000 | Alliance Title Company |
Mortgage History
| Date | Status | Loan Amount | Loan Type |
|---|---|---|---|
| Open | $59,440 | Credit Line Revolving | |
| Open | $476,000 | Purchase Money Mortgage |
About the Listing Agent

In the Bay Area’s real estate market, real estate agent Ernie Martinez is known to colleagues and clients alike for his integrity, loyalty, and professionalism. An expert in Bay Area properties, Ernie is devoted to serving the needs of real estate sellers and buyers throughout the Bay Area including the Peninsula, San Jose and surrounding cities, Morgan Hill, and Gilroy. Ernie’s business influence is complemented by his state-of-the-art website, which vibrantly showcases his client’s
Ernesto's Other Listings
Source: MLSListings
MLS Number: ML82014630
APN: 467-31-109
- 30 S 22nd St Unit 6
- 180 S 21st St
- 850 Calhoun St
- 199 S 23rd St
- 214 S 22nd St
- 1236 Whitton Ave
- 1248 Whitton Ave
- 176 N 24th St
- 115 S 16th St
- 1300 E San Antonio St Unit 67
- 1300 E San Antonio St Unit 39
- 1300 E San Antonio St Unit 51
- 1300 E San Antonio St Unit 70
- 842 E Julian St
- 396 S 18th St
- 90 S 13th St
- 551 S 15th St
- 445 S 22nd St
- 1351 Peach Ct Unit 1
- 101 S 13th St
- 1390 E Santa Clara St
- 674 E Julian St
- 187 S 12th St Unit 2
- 505-525 E Santa Clara St
- 463 Wooster Ave
- 164 S 10th St
- 278 S 10th St
- 524 E San Salvador St
- 428 S 11th St
- 399 East Ct
- 191 N 9th St
- 748 Forestdale Ave
- 327 E St John St Unit Apartment #2
- 232 N 8th St
- 417 S 9th St Unit 3
- 455 Washington St
- 455 Washington St
- 364 N 9th St
- 235 E Santa Clara St
- 55-75 S 6th St






