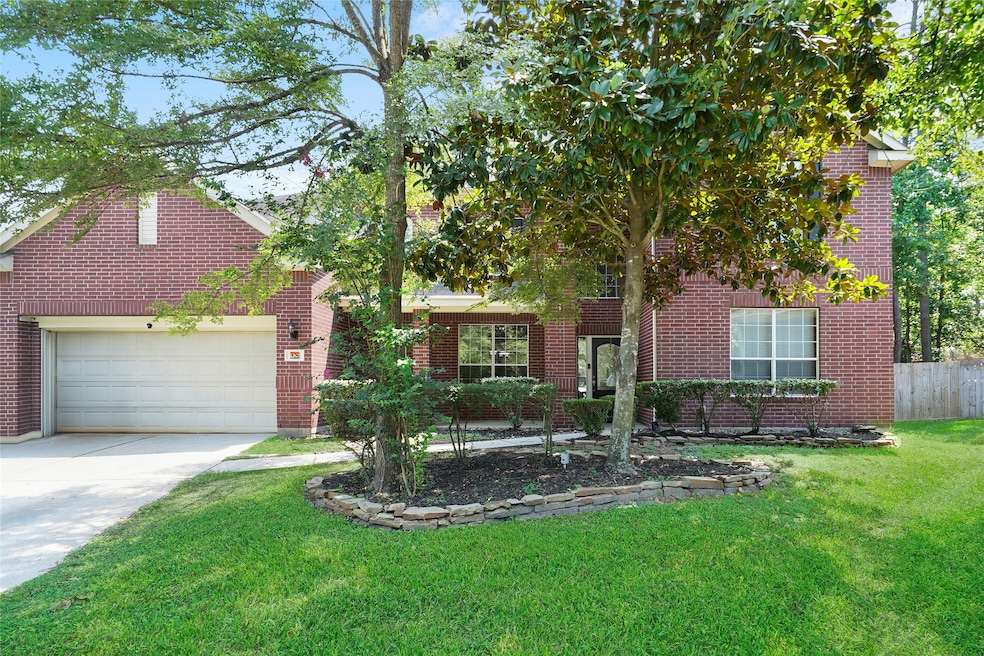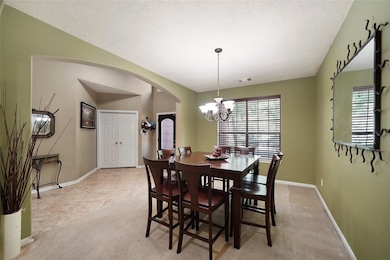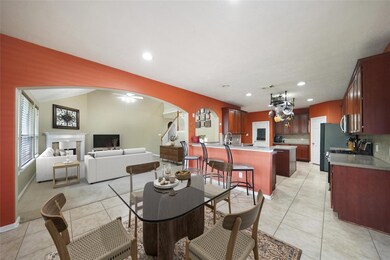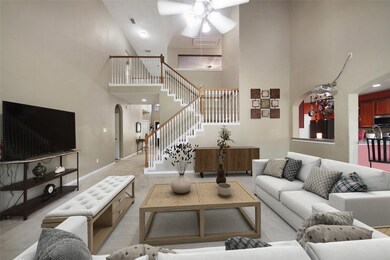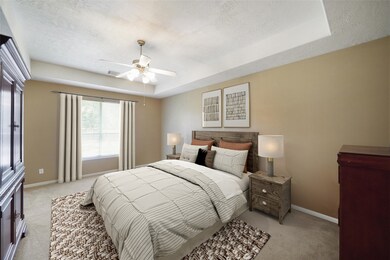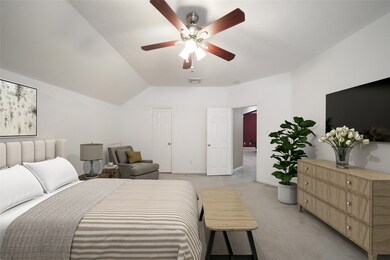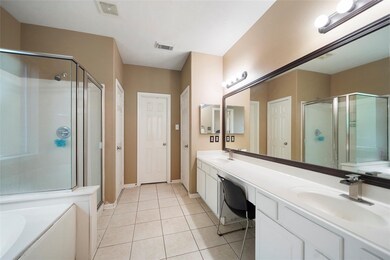
18 S April Mist Cir Conroe, TX 77385
Harper's Landing NeighborhoodEstimated payment $3,657/month
Highlights
- 0.4 Acre Lot
- Traditional Architecture
- Game Room
- Powell Elementary School Rated A
- Granite Countertops
- Breakfast Room
About This Home
Lennar Master Series home on a premium oversized lot (almost 1/2 acre) located in The Village of Harper's Landing in The Woodlands. High volume ceilings, huge living room with backyard views, 5 bedrooms, 3.5 baths, a game room, large chefs kitchen with walk in pantry. Lots of square footage. Close to area hospitals, Methodist, St. Luke's, Memorial Hermann. EZ access to I-45, The Woodlands Mall, Market Street & Waterway. Woodlands Schools. Shown by appointment. Community pool, tennis courts, basketball courts, several parks, skateboard park, and bike trails.
Home Details
Home Type
- Single Family
Est. Annual Taxes
- $10,368
Year Built
- Built in 2005
Lot Details
- 0.4 Acre Lot
- Property is Fully Fenced
Parking
- 3 Car Attached Garage
- Tandem Garage
Home Design
- Traditional Architecture
- Brick Exterior Construction
- Slab Foundation
- Composition Roof
- Cement Siding
Interior Spaces
- 4,600 Sq Ft Home
- 2-Story Property
- Gas Log Fireplace
- Family Room Off Kitchen
- Living Room
- Breakfast Room
- Dining Room
- Game Room
- Washer and Gas Dryer Hookup
Kitchen
- Breakfast Bar
- Oven
- Gas Cooktop
- Microwave
- Dishwasher
- Kitchen Island
- Granite Countertops
- Disposal
Flooring
- Carpet
- Tile
Bedrooms and Bathrooms
- 5 Bedrooms
- En-Suite Primary Bedroom
- Double Vanity
- Single Vanity
- Soaking Tub
- Bathtub with Shower
- Separate Shower
Schools
- Powell Elementary School
- Knox Junior High School
- The Woodlands College Park High School
Utilities
- Central Heating and Cooling System
- Heating System Uses Gas
Community Details
- Wdlnds Harpers Lnd College Park Subdivision
Listing and Financial Details
- Exclusions: yes
Map
Home Values in the Area
Average Home Value in this Area
Tax History
| Year | Tax Paid | Tax Assessment Tax Assessment Total Assessment is a certain percentage of the fair market value that is determined by local assessors to be the total taxable value of land and additions on the property. | Land | Improvement |
|---|---|---|---|---|
| 2024 | $7,729 | $539,880 | -- | -- |
| 2023 | $7,729 | $490,800 | $70,000 | $449,910 |
| 2022 | $9,478 | $446,180 | $70,000 | $458,410 |
| 2021 | $9,215 | $405,620 | $59,280 | $346,340 |
| 2020 | $9,440 | $389,570 | $59,280 | $330,290 |
| 2019 | $9,328 | $373,600 | $59,280 | $314,320 |
| 2018 | $8,344 | $373,600 | $59,280 | $314,320 |
| 2017 | $8,922 | $351,820 | $59,280 | $297,340 |
| 2016 | $8,111 | $319,840 | $34,060 | $315,760 |
| 2015 | $6,681 | $290,760 | $34,060 | $315,760 |
| 2014 | $6,681 | $264,330 | $34,060 | $260,480 |
Property History
| Date | Event | Price | Change | Sq Ft Price |
|---|---|---|---|---|
| 05/14/2025 05/14/25 | For Sale | $499,000 | 0.0% | $108 / Sq Ft |
| 05/09/2025 05/09/25 | Pending | -- | -- | -- |
| 01/06/2025 01/06/25 | For Sale | $499,000 | -- | $108 / Sq Ft |
Purchase History
| Date | Type | Sale Price | Title Company |
|---|---|---|---|
| Vendors Lien | -- | North American Title Company | |
| Special Warranty Deed | -- | North American Title Company |
Mortgage History
| Date | Status | Loan Amount | Loan Type |
|---|---|---|---|
| Open | $218,050 | Fannie Mae Freddie Mac |
Similar Homes in Conroe, TX
Source: Houston Association of REALTORS®
MLS Number: 87919582
APN: 9701-13-00700
- 107 Hockenberry Ct
- 262 Misty Dawn Dr
- 43 Danville Crossing Ct
- 34 Drifting Shadows Cir
- 2 Florian Ct
- 267 Genesee Ridge Ct
- 39 Davis Cottage Ct
- 195 Fairwind Trail Dr
- 107 Glenmora Ct
- 11 Snow Woods Ct
- 0 Standing Oaks Dr
- 301 Hill Brook Ln
- 16838 Gleneagle Dr N
- 17010 Harpers Way
- TBD Brook Hollow Dr
- 11 Trafalgar Place
- 9807 Toucan Ln
- 905 Brook Forest Dr
- 910 Brook Forest Ct
- 16726 Warbler Dr
