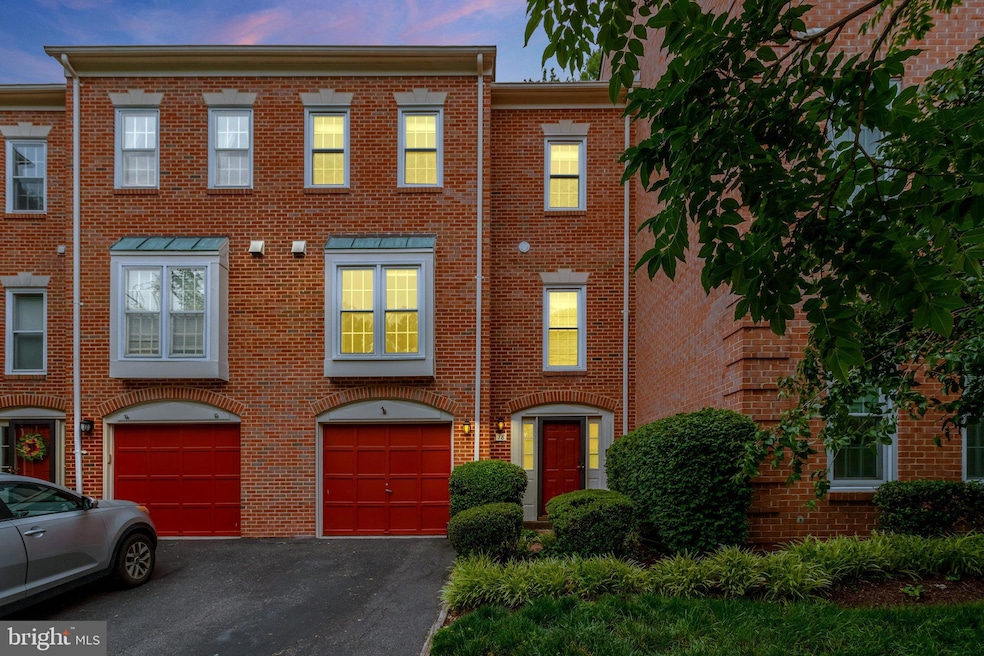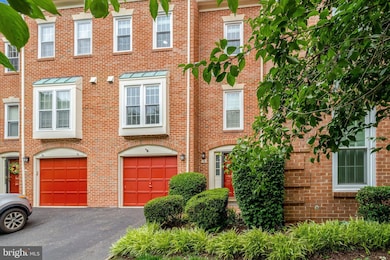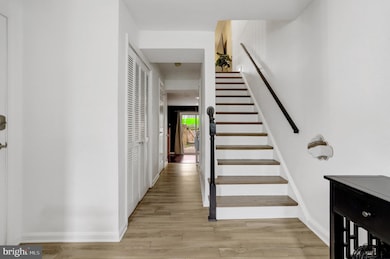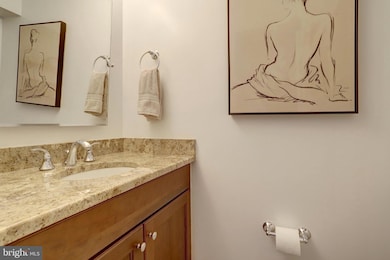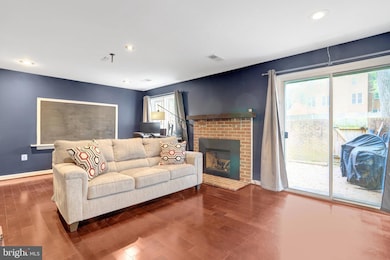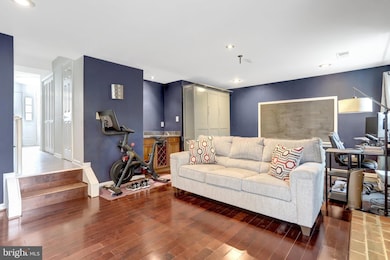18 S Montana St Unit 9 Arlington, VA 22204
Glencarlyn NeighborhoodHighlights
- Colonial Architecture
- Traditional Floor Plan
- 2 Fireplaces
- Washington Liberty High School Rated A+
- Wood Flooring
- Breakfast Area or Nook
About This Home
Updated 3-Level Town home in a Prime Arlington Location Beautifully maintained and filled with natural light, this spacious three-level town home offers modern updates, flexible living spaces, and exceptional convenience. Located near Route 50 with quick access to I-66, I-495, and the GW Parkway, plus nearby parks, trails, and top-rated Arlington schools. Entry & Lower Levels
The entry level features an extended 1-car garage with built-in shelving and room for a workbench or extra fridge, along with a large cedar closet and smart security upgrades including a keypad lock, Ring HD doorbell, and garage keypad. The walkout lower level includes a cozy gas fireplace with cinema-style lighting, projector pre-wiring, built-in wine storage, an updated marble sink, renovated half bath, and a spacious walk-in closet. Double sliding doors open to a private brick patio. Outdoor Space
The generous patio overlooks a wide, HOA-maintained grassy common area—perfect for outdoor enjoyment. A rear garden bed, exterior water hookup, and hardwired Ring floodlight add utility and peace of mind. New exterior HVAC units installed in 2024. Main Level
The open-concept living and dining area features refinished hardwood floors, a wood-burning fireplace, crown molding, and large windows with views of trees and green space. The refreshed kitchen (2024) offers new cabinetry and backsplash, induction cooktop (2022), Bosch dishwasher (2021), built-in microwave, soft-close drawers, roll-out shelving, and a bright boxed window. A dedicated laundry room with new washer/dryer (2024) completes this level. Upper Level
The upper level includes three bedrooms and two full bathrooms. The spacious primary suite offers two closets, room for a King-sized bed, and an updated en-suite bath with double vanity, tiled shower, and upgraded lighting. Two additional bedrooms—one large enough for a King—plus a well-appointed hall bath and two linen closets provide comfortable space for family or guests. Upgrades
Additional highlights include a rare dual-zone HVAC system (2020), sterilized ductwork (2021), cleaned dryer vent (2024), Ecobee smart thermostats with wireless sensors, and Verizon FiOS gigabit availability. Don't miss this opportunity to call 18 S. Montana Street home!
Listing Agent
(703) 965-8133 laurie.mensing@longandfoster.com Long & Foster Real Estate, Inc. License #SP98373804 Listed on: 10/24/2025

Townhouse Details
Home Type
- Townhome
Est. Annual Taxes
- $7,765
Year Built
- Built in 1980
Lot Details
- Property is Fully Fenced
- Property is in excellent condition
HOA Fees
- $53 Monthly HOA Fees
Parking
- 1 Car Direct Access Garage
- 1 Driveway Space
- Basement Garage
- Front Facing Garage
- Garage Door Opener
Home Design
- Colonial Architecture
- Slab Foundation
- Brick Front
Interior Spaces
- 2,101 Sq Ft Home
- Property has 3 Levels
- Traditional Floor Plan
- Chair Railings
- Ceiling Fan
- Recessed Lighting
- 2 Fireplaces
- Wood Burning Fireplace
- Screen For Fireplace
- Fireplace Mantel
- Gas Fireplace
- Sliding Doors
- Entrance Foyer
- Family Room Off Kitchen
- Living Room
- Formal Dining Room
Kitchen
- Breakfast Area or Nook
- Eat-In Kitchen
- Electric Oven or Range
- Built-In Microwave
- Dishwasher
- Stainless Steel Appliances
- Disposal
Flooring
- Wood
- Carpet
- Tile or Brick
Bedrooms and Bathrooms
- 3 Bedrooms
- En-Suite Bathroom
Laundry
- Laundry Room
- Laundry on main level
- Dryer
- Washer
Finished Basement
- Walk-Out Basement
- Garage Access
- Exterior Basement Entry
- Basement Windows
Outdoor Features
- Patio
Schools
- Carlin Springs Elementary School
- Kenmore Middle School
- Washington-Liberty High School
Utilities
- Forced Air Heating and Cooling System
- Natural Gas Water Heater
Listing and Financial Details
- Residential Lease
- Security Deposit $4,250
- Tenant pays for light bulbs/filters/fuses/alarm care, electricity, gas
- The owner pays for association fees, real estate taxes
- Rent includes hoa/condo fee, parking, taxes, water
- No Smoking Allowed
- 12-Month Min and 36-Month Max Lease Term
- Available 12/1/25
- $55 Application Fee
- Assessor Parcel Number 21-015-057
Community Details
Overview
- Association fees include common area maintenance, management, lawn care front, water
- Manchester Square Subdivision, Center Unit Floorplan
Pet Policy
- Pets allowed on a case-by-case basis
- Pet Deposit $500
Map
Source: Bright MLS
MLS Number: VAAR2065302
APN: 21-015-057
- 16 S Manchester St Unit 8
- 5931 1st St S
- 3100 S Manchester St Unit 442
- 3100 S Manchester St Unit 909
- 3100 S Manchester St Unit 813
- 6001 Arlington Blvd Unit 118
- 6001 Arlington Blvd Unit 821
- 6025 Arlington Blvd
- 3015 Fallswood Glen Ct
- 6012 2nd St N
- 5913 4th Rd N
- 5817 2nd St S
- 5815 2nd St S
- 526 S Carlin Springs Rd
- 6057 Brook Dr
- 3120 Collie Ln
- 3122 Worthington Cir
- 5936 Munson Ct
- 6065 Munson Hill Rd
- 5300 1st Place N
- 3100 S Manchester St Unit 917
- 3100 S Manchester St Unit 909
- 6001 Arlington Blvd Unit 501
- 6001 Arlington Blvd Unit 520
- 6001 Arlington Blvd Unit 520
- 3101 S Manchester St Unit 512
- 3101 S Manchester St Unit 918
- 3001 Federal Hill Dr
- 401 N Lombardy St
- 5940 6th St
- 5803 2nd St S
- 5817 5th St S
- 5929 Merritt Place
- 6042 Munson Hill Rd
- 6166 Leesburg Pike
- 3063 Patrick Henry Dr Unit 102
- 6129 Leesburg Pike
- 5612 7th Rd S
- 937 N Lebanon St
- 857 N Jacksonville St
