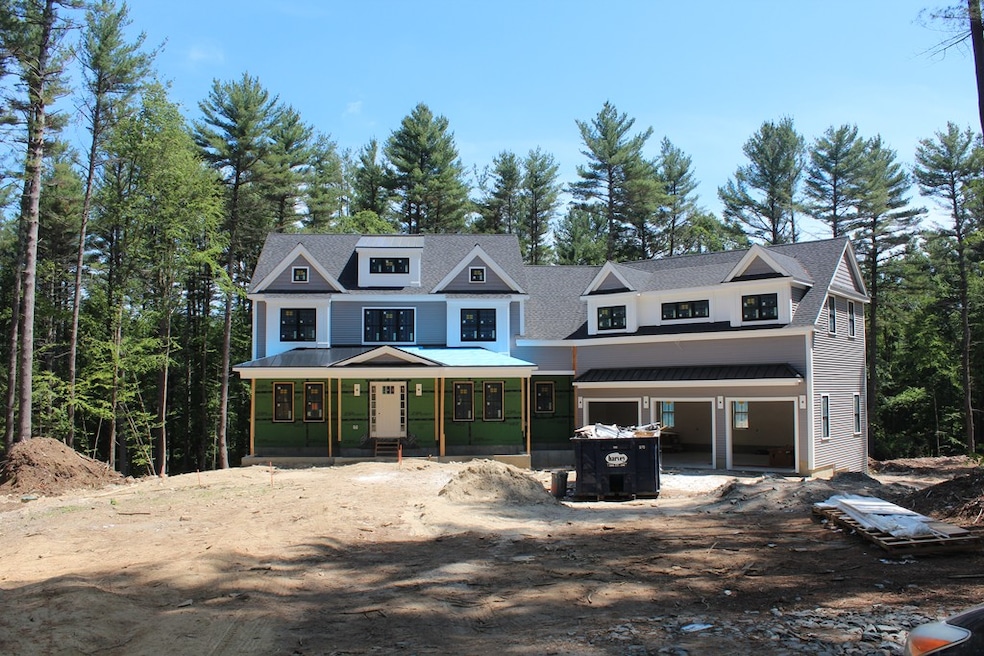
18 Saddle Hill Rd Hopkinton, MA 01748
Estimated Value: $1,653,000 - $1,934,000
Highlights
- Wood Flooring
- Elmwood Elementary School Rated A
- Forced Air Heating and Cooling System
About This Home
As of September 2020NEW CONSTRUCTION custom colonial home with August completion. Located on quiet country road, this four bedroom 3.5 bath home in TALL PINE ESTATES is one of 11 luxury homes on private wooded lots. Exceptional craftsmanship throughout. First floor walk-in pantry and mudroom. Fabulous master suite with lavish bath and huge walk-in closet. Convenient spacious second floor laundry. Walkout lower level is roughed for bath and offers potential future living space. Three car attached garage. Excellent location--minutes to Hopkinton Country club, MBTA commuter train, and Mass Pike. All this and Hopkinton's outstanding and well respected school system (Hopkinton High School is ranked #3 in Massachusetts by US News). Hopkinton has been named by Safewise as the #1 safest town in Massachusetts
Last Buyer's Agent
Jack Lister
Berkshire Hathaway HomeServices Verani Realty

Home Details
Home Type
- Single Family
Est. Annual Taxes
- $23,949
Year Built
- Built in 2020
Lot Details
- Year Round Access
Parking
- 3 Car Garage
Flooring
- Wood
- Wall to Wall Carpet
- Tile
Utilities
- Forced Air Heating and Cooling System
- Heating System Uses Propane
- Electric Water Heater
- Private Sewer
Additional Features
- Basement
Ownership History
Purchase Details
Home Financials for this Owner
Home Financials are based on the most recent Mortgage that was taken out on this home.Similar Homes in Hopkinton, MA
Home Values in the Area
Average Home Value in this Area
Purchase History
| Date | Buyer | Sale Price | Title Company |
|---|---|---|---|
| Vaughn Denzil G | $1,330,000 | None Available | |
| Vaughn Denzil G | -- | None Available |
Mortgage History
| Date | Status | Borrower | Loan Amount |
|---|---|---|---|
| Open | Vaughn Denzil G | $997,500 |
Property History
| Date | Event | Price | Change | Sq Ft Price |
|---|---|---|---|---|
| 09/17/2020 09/17/20 | Sold | $1,330,000 | -4.2% | $338 / Sq Ft |
| 07/14/2020 07/14/20 | Pending | -- | -- | -- |
| 06/18/2020 06/18/20 | For Sale | $1,389,000 | 0.0% | $353 / Sq Ft |
| 06/08/2020 06/08/20 | Pending | -- | -- | -- |
| 05/21/2020 05/21/20 | Price Changed | $1,389,000 | 0.0% | $353 / Sq Ft |
| 05/21/2020 05/21/20 | For Sale | $1,389,000 | +6.0% | $353 / Sq Ft |
| 11/25/2019 11/25/19 | Pending | -- | -- | -- |
| 11/21/2019 11/21/19 | For Sale | $1,310,000 | -- | $333 / Sq Ft |
Tax History Compared to Growth
Tax History
| Year | Tax Paid | Tax Assessment Tax Assessment Total Assessment is a certain percentage of the fair market value that is determined by local assessors to be the total taxable value of land and additions on the property. | Land | Improvement |
|---|---|---|---|---|
| 2025 | $23,949 | $1,688,900 | $485,300 | $1,203,600 |
| 2024 | $23,640 | $1,618,100 | $462,600 | $1,155,500 |
| 2023 | $22,890 | $1,447,800 | $382,900 | $1,064,900 |
| 2022 | $22,514 | $1,322,000 | $348,500 | $973,500 |
| 2021 | $14,906 | $872,700 | $338,900 | $533,800 |
| 2020 | $5,569 | $331,100 | $331,100 | $0 |
Agents Affiliated with this Home
-
Chuck Joseph

Seller's Agent in 2020
Chuck Joseph
RE/MAX
(508) 509-6169
63 in this area
74 Total Sales
-
Dympna Atwell

Seller Co-Listing Agent in 2020
Dympna Atwell
Century 21 Custom Home Realty
(508) 397-5870
12 in this area
29 Total Sales
-

Buyer's Agent in 2020
Jack Lister
Berkshire Hathaway HomeServices Verani Realty
(617) 438-2460
1 in this area
34 Total Sales
Map
Source: MLS Property Information Network (MLS PIN)
MLS Number: 72594924
APN: HOPK-U15 5 9
- 44 Proctor St
- 28 Proctor St
- 12 Paul Revere Path Unit 12
- 17 Appaloosa Cir
- 4 Patriots Blvd Unit 4
- 15 Whisper Way
- 17 Whisper Way
- 210 Wood St
- 14 Weybridge Ln
- 9 Claflin Place
- 6 Everett Cir
- 39 Valleywood Rd
- 49 Elm St
- 37 Winter St
- 58 Elm St
- 7 C St
- 6 Tiffany Trail
- 75 Winter St
- 13 Valleywood Rd
- 12 Claflin St
- 18 Saddle Hill Rd
- 20 Saddle Hill Rd
- 16 Saddle Hill Rd
- 37 Saddle Hill Rd
- 2 Clydesdale Ln
- 22 Saddle Hill Rd
- 39 Saddle Hill Rd
- 11 Saddle Hill Rd
- 14 Saddle Hill Rd
- 41 Saddle Hill Rd
- 12 Saddle Hill Rd
- 3 Clydesdale Ln
- 4 Clydesdale Ln
- 11 Ridge Rd
- 9 Ridge Rd
- 4 Palomino Dr
- 9 Saddle Hill Rd
- 13 Ridge Rd
- 7 Ridge Rd
- 10 Saddle Hill Rd
