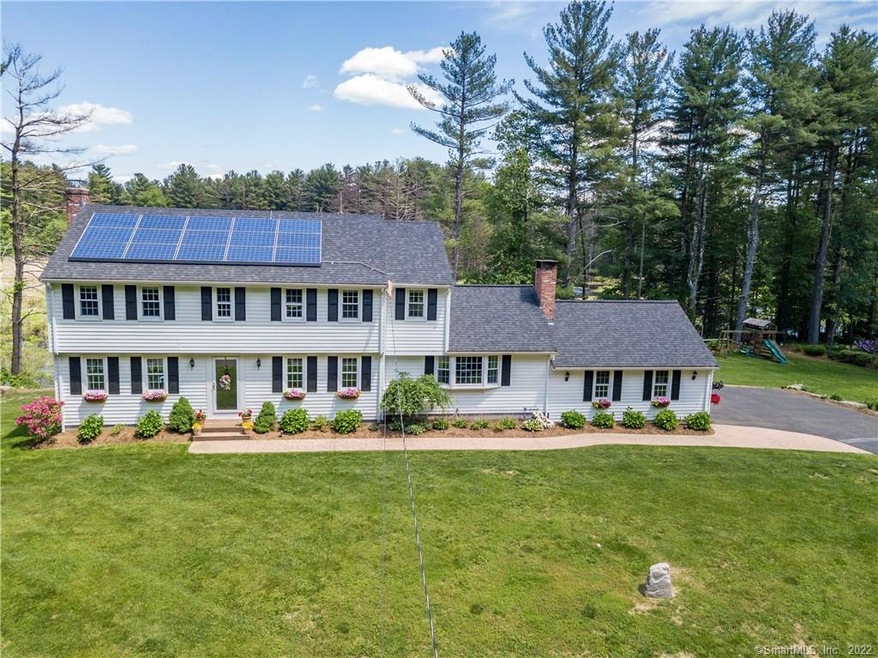
18 Saddle Ridge Dr West Simsbury, CT 06092
West Simsbury NeighborhoodEstimated Value: $569,000 - $631,000
Highlights
- Waterfront
- 2.11 Acre Lot
- Deck
- Squadron Line School Rated A
- Colonial Architecture
- Partially Wooded Lot
About This Home
As of August 2019WONDERFUL 4 BEDROOM 2.5 BATH COLONIAL ON QUIET STREET! BEAUTIFULLY TUCKED AWAY ON OVER 2 ACRES OVERLOOKING THE SIMSBURY LAND TRUST AND WILDLIFE SANCTUARY. THIS HOME IS AN ENTERTAINERS DREAM, COMPLETE WITH CUSTOM KITCHEN FEATURING NEW CABINETS, GRANITE COUNTERTOPS, PANTRY, NEW APPLIANCES AND CERAMIC FLOORING. WONDERFUL LAYOUT WITH SPACIOUS LIVING, DINING AND FAMILY ROOM AREAS WITH PROPANE FIREPLACE INSERT. ALL 3 BATHROOMS HAVE BEEN UPDATED. NOTHING TO DO BUT MOVE RIGHT IN. AMAZING UPDATES INCLUDE NEW FURNACE, HOT WATER TANK,HOUSE WIRED FOR GENERATOR, NEW WINDOWS, FRONT DOOR, SLIDING BACK DOOR, NEW GUTTERS, NEW DRIVEWAY
AND NEW FRONT STAMPED CONCRETE WALKWAY. BEAUTIFUL FLAT LOT PERFECT FOR THE OUTDOOR ENTHUSIAST. PROFESSIONALLY LANDSCAPED WITH EXPANSIVE GARDEN, APPLE PEACH AND PEAR TREES!
Last Agent to Sell the Property
KW Legacy Partners License #RES.0780591 Listed on: 06/06/2019

Home Details
Home Type
- Single Family
Est. Annual Taxes
- $8,898
Year Built
- Built in 1970
Lot Details
- 2.11 Acre Lot
- Waterfront
- Partially Wooded Lot
- Many Trees
- Property is zoned R-80
Home Design
- Colonial Architecture
- Concrete Foundation
- Frame Construction
- Fiberglass Roof
- Vinyl Siding
Interior Spaces
- 2,432 Sq Ft Home
- 2 Fireplaces
- Water Views
- Attic or Crawl Hatchway Insulated
Kitchen
- Oven or Range
- Range Hood
- Microwave
- Dishwasher
Bedrooms and Bathrooms
- 4 Bedrooms
Laundry
- Dryer
- Washer
Basement
- Walk-Out Basement
- Basement Fills Entire Space Under The House
Parking
- 2 Car Attached Garage
- Parking Deck
Schools
- Squadron Line Elementary School
- Simsbury High School
Utilities
- Baseboard Heating
- Heating System Uses Propane
- Private Company Owned Well
- Fuel Tank Located in Ground
Additional Features
- Heating system powered by solar not connected to the grid
- Deck
Community Details
- No Home Owners Association
Ownership History
Purchase Details
Home Financials for this Owner
Home Financials are based on the most recent Mortgage that was taken out on this home.Purchase Details
Purchase Details
Purchase Details
Similar Homes in the area
Home Values in the Area
Average Home Value in this Area
Purchase History
| Date | Buyer | Sale Price | Title Company |
|---|---|---|---|
| Baldwin Justin D | $385,000 | -- | |
| Gauvain David L | -- | -- | |
| Gauvain David L | $295,000 | -- | |
| Reynolds Richard C | -- | -- |
Mortgage History
| Date | Status | Borrower | Loan Amount |
|---|---|---|---|
| Open | Baldwin Justin D | $234,959 | |
| Closed | Baldwin Justin D | $235,000 | |
| Previous Owner | Reynolds Margaret | $126,000 | |
| Previous Owner | Reynolds Margaret | $155,500 | |
| Previous Owner | Reynolds Margaret | $149,986 |
Property History
| Date | Event | Price | Change | Sq Ft Price |
|---|---|---|---|---|
| 08/02/2019 08/02/19 | Sold | $385,000 | -2.8% | $158 / Sq Ft |
| 08/02/2019 08/02/19 | Pending | -- | -- | -- |
| 06/06/2019 06/06/19 | For Sale | $395,900 | -- | $163 / Sq Ft |
Tax History Compared to Growth
Tax History
| Year | Tax Paid | Tax Assessment Tax Assessment Total Assessment is a certain percentage of the fair market value that is determined by local assessors to be the total taxable value of land and additions on the property. | Land | Improvement |
|---|---|---|---|---|
| 2024 | $10,183 | $305,690 | $98,350 | $207,340 |
| 2023 | $9,727 | $305,690 | $98,350 | $207,340 |
| 2022 | $9,211 | $238,430 | $99,730 | $138,700 |
| 2021 | $9,211 | $238,430 | $99,730 | $138,700 |
| 2020 | $8,843 | $238,430 | $99,730 | $138,700 |
| 2019 | $8,898 | $238,430 | $99,730 | $138,700 |
| 2018 | $8,963 | $238,430 | $99,730 | $138,700 |
| 2017 | $8,483 | $218,850 | $97,340 | $121,510 |
| 2016 | $8,124 | $218,850 | $97,340 | $121,510 |
| 2015 | $8,124 | $218,850 | $97,340 | $121,510 |
| 2014 | $8,128 | $218,850 | $97,340 | $121,510 |
Agents Affiliated with this Home
-
Lauren Iraeta

Seller's Agent in 2019
Lauren Iraeta
KW Legacy Partners
(860) 670-8047
1 in this area
360 Total Sales
-
Joseph Tomasello
J
Buyer's Agent in 2019
Joseph Tomasello
Platinum Associates
(800) 994-2998
12 Total Sales
Map
Source: SmartMLS
MLS Number: 170202920
APN: SIMS-000007C-000212-000032
- 4 Summerwood Rd
- 95 Hop Brook Rd
- 231 Old Farms Rd
- 45 Westledge Rd
- 53 Highridge Rd
- 15 Smokey Ridge Rd
- 7 Sugar Loaf Cut
- 4 Smokey Ridge Rd
- 14 Case Cir
- 4 Sugar Hollow Ln
- 286 Old Farms Rd
- 16 Harvest Hill Rd
- 4 Meadow Crossing
- 272 Stratton Brook Rd
- 7 Brighton Ln
- 8 Gregory Ln
- 189 Farms Village Rd
- 24 Secret Mountain Trail
- 22 Meadowlark Rd
- 254 Stratton Brook Rd
- 18 Saddle Ridge Dr
- 16 Saddle Ridge Dr
- 20 Saddle Ridge Dr
- 19 Saddle Ridge Dr
- 21 Saddle Ridge Dr
- 21 Saddle Ridge Dr Unit DRIVE
- 23 Saddle Ridge Dr
- 17 Saddle Ridge Dr
- 25 Saddle Ridge Dr
- 15 Saddle Ridge Dr
- 15 Saddle Ridge Dr Unit DRIVE
- 45 Joshua Dr
- 42 Joshua Dr
- 27 Saddle Ridge Dr
- 11 Saddle Ridge Dr
- 10 Saddle Ridge Dr
- 29 Saddle Ridge Dr
- 39 Joshua Dr
- 9 Saddle Ridge Dr
- 35 Saddle Ridge Dr
