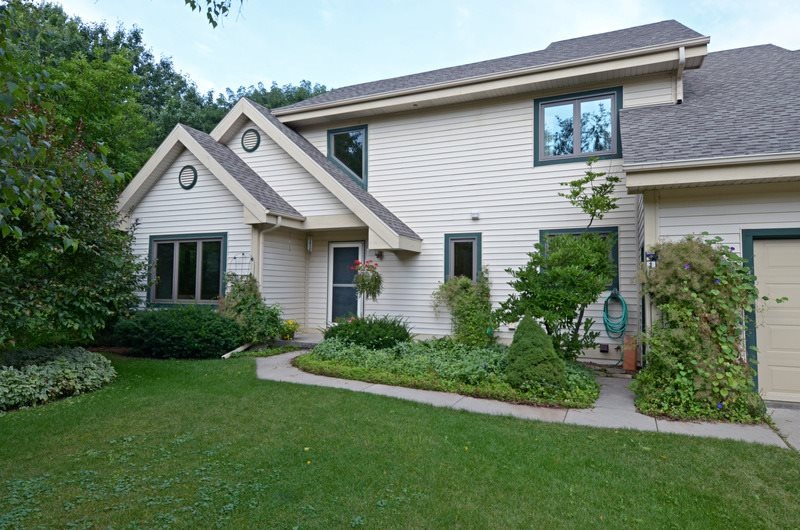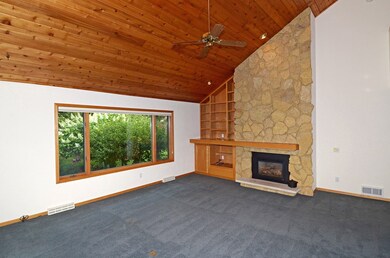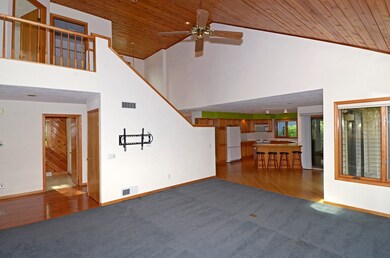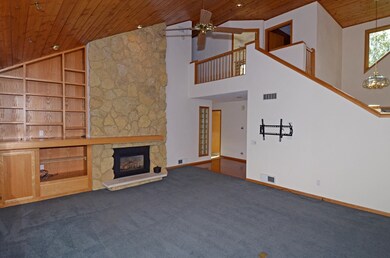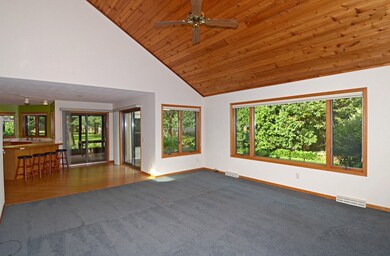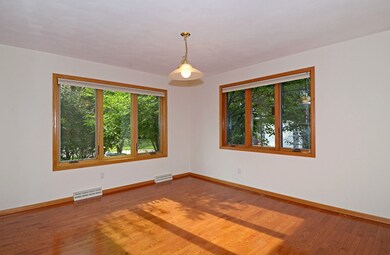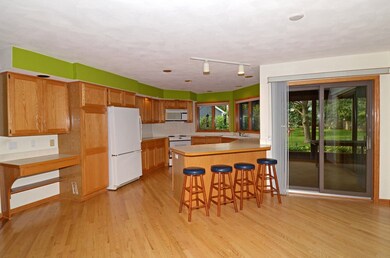
18 Saint Andrews Cir Madison, WI 53717
Woodland Hills NeighborhoodEstimated Value: $597,000 - $748,000
Highlights
- Open Floorplan
- Colonial Architecture
- Wood Flooring
- Spring Harbor Middle School Rated A-
- Vaulted Ceiling
- Great Room
About This Home
As of September 2017Woodland Hills- Exceptional home situated on a quiet cul-de-sac. Great room has wood vaulted ceilings with floor to ceiling stone gas fireplace. Formal dining room with hardwood floors. Open kitchen with snack bar. Screen porch and patio are located off the dinette. First floor master bedroom with hickory floors, double vanity, shower and whirlpool. Laundry room is located on the main level. Two bedrooms share a full bathroom. Lower level is finished with a family room, den, exercise room and full bathroom. Ample storage space. Private backyard with perennial flowers surrounding the home.
Last Agent to Sell the Property
Bunbury & Assoc, REALTORS License #22306-90 495-9 Listed on: 08/18/2017
Home Details
Home Type
- Single Family
Est. Annual Taxes
- $7,810
Year Built
- Built in 1991
Lot Details
- 0.27 Acre Lot
- Cul-De-Sac
- Level Lot
- Property is zoned SR-C1
Home Design
- Colonial Architecture
- Contemporary Architecture
- Poured Concrete
- Vinyl Siding
Interior Spaces
- 1.5-Story Property
- Open Floorplan
- Vaulted Ceiling
- Gas Fireplace
- Great Room
- Den
- Game Room
- Screened Porch
- Wood Flooring
- Partially Finished Basement
- Basement Fills Entire Space Under The House
Kitchen
- Breakfast Bar
- Oven or Range
- Microwave
- Dishwasher
- Disposal
Bedrooms and Bathrooms
- 3 Bedrooms
- Walk-In Closet
- Primary Bathroom is a Full Bathroom
- Separate Shower in Primary Bathroom
- Bathtub
- Walk-in Shower
Laundry
- Dryer
- Washer
Parking
- 2 Car Attached Garage
- Garage Door Opener
- Driveway Level
Accessible Home Design
- Accessible Full Bathroom
- Accessible Bedroom
Outdoor Features
- Patio
Schools
- Crestwood Elementary School
- Jefferson Middle School
- Memorial High School
Utilities
- Forced Air Cooling System
- Water Softener
Community Details
- Woodland Hills Subdivision
Ownership History
Purchase Details
Purchase Details
Home Financials for this Owner
Home Financials are based on the most recent Mortgage that was taken out on this home.Similar Homes in the area
Home Values in the Area
Average Home Value in this Area
Purchase History
| Date | Buyer | Sale Price | Title Company |
|---|---|---|---|
| Winnig Paula Jayne | -- | None Listed On Document | |
| Winnig Paula J | $380,000 | -- |
Mortgage History
| Date | Status | Borrower | Loan Amount |
|---|---|---|---|
| Open | Winnig Paula Jayne | $100,000 | |
| Previous Owner | Winnig Paula J | $280,000 | |
| Previous Owner | Winnig Paula J | -- | |
| Previous Owner | Edmonson Edmonson M | $234,700 | |
| Previous Owner | Edmonson M Bruce | $60,000 |
Property History
| Date | Event | Price | Change | Sq Ft Price |
|---|---|---|---|---|
| 09/15/2017 09/15/17 | Sold | $380,000 | -2.3% | $124 / Sq Ft |
| 08/25/2017 08/25/17 | Pending | -- | -- | -- |
| 08/18/2017 08/18/17 | For Sale | $389,000 | -- | $127 / Sq Ft |
Tax History Compared to Growth
Tax History
| Year | Tax Paid | Tax Assessment Tax Assessment Total Assessment is a certain percentage of the fair market value that is determined by local assessors to be the total taxable value of land and additions on the property. | Land | Improvement |
|---|---|---|---|---|
| 2024 | $19,936 | $567,800 | $167,400 | $400,400 |
| 2023 | $9,989 | $551,300 | $162,500 | $388,800 |
| 2021 | $8,976 | $435,600 | $128,400 | $307,200 |
| 2020 | $9,102 | $410,900 | $121,100 | $289,800 |
| 2019 | $8,445 | $387,600 | $114,200 | $273,400 |
| 2018 | $8,292 | $380,000 | $112,000 | $268,000 |
| 2017 | $8,018 | $353,000 | $108,700 | $244,300 |
| 2016 | $7,810 | $335,400 | $108,700 | $226,700 |
| 2015 | $7,604 | $304,200 | $98,600 | $205,600 |
| 2014 | $7,161 | $304,200 | $98,600 | $205,600 |
| 2013 | $6,847 | $289,700 | $93,900 | $195,800 |
Agents Affiliated with this Home
-
Denise Holmes
D
Seller's Agent in 2017
Denise Holmes
Bunbury & Assoc, REALTORS
(608) 576-5556
3 in this area
248 Total Sales
-
Sherry Lessing

Buyer's Agent in 2017
Sherry Lessing
Compass Real Estate Wisconsin
(608) 212-1555
3 in this area
185 Total Sales
Map
Source: South Central Wisconsin Multiple Listing Service
MLS Number: 1812278
APN: 0708-133-0924-6
- 71 Oak Grove Dr
- 10 Larch Cir
- 6313 Old Sauk Rd
- 10 Pebble Beach Cir
- 69 Ponwood Cir
- Lot 2 Morning Cove Cir
- 37 Ponwood Cir
- 105 N Yellowstone Dr
- 7110 Sawmill Rd
- 5 Quail Ridge Dr
- 6614 Inner Dr
- 201 Natchez Trace
- 6345 Briarcliff Ln
- 11 Saukdale Trail
- 6433 Inner Dr
- 434 N Westfield Rd
- 5749 Bittersweet Place
- 7309 Longmeadow Rd
- 7011 Fortune Dr Unit 7011
- 7012 Fortune Dr Unit B
- 18 Saint Andrews Cir
- 14 St Andrews Ct
- 14 Saint Andrews Cir
- 21 Torrey Pines Ct
- 22 Saint Andrews Cir
- 17 Torrey Pines Ct
- 18 Torrey Pines Ct
- 10 Saint Andrews Cir
- 25 Saint Andrews Cir
- 17 Saint Andrews Cir
- 13 Saint Andrews Cir
- 21 Saint Andrews Cir
- 6706 Old Sauk Rd
- 9 Torrey Pines Ct
- 9 Saint Andrews Cir
- 6705 Harvest Hill Rd
- 14 Torrey Pines Ct
- 6701 Harvest Hill Rd
- 6709 Harvest Hill Rd
- 5 St Andrew Cir
