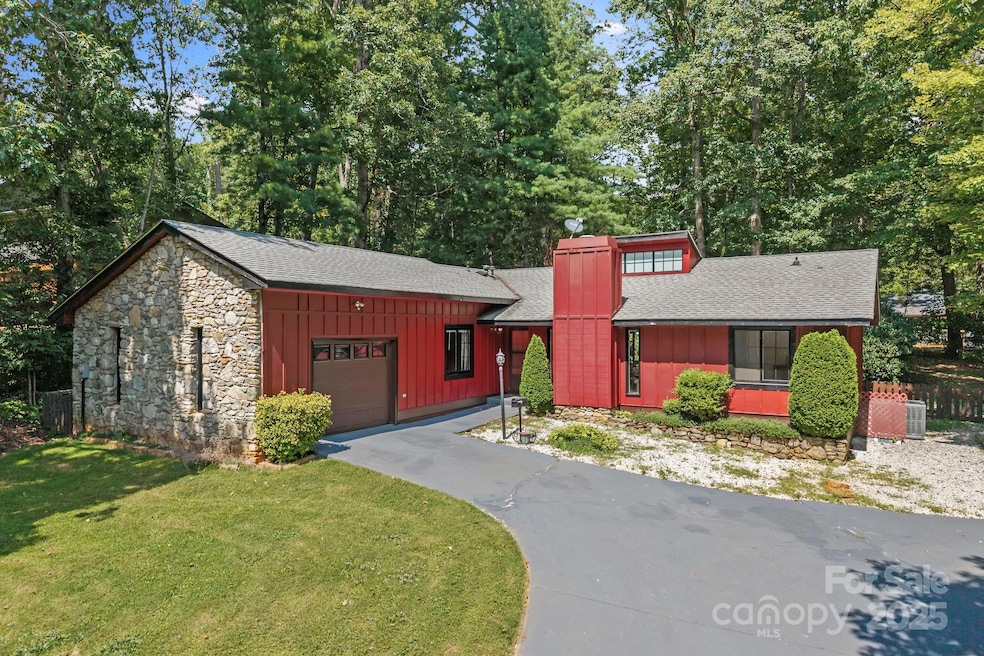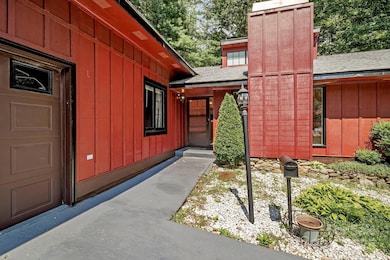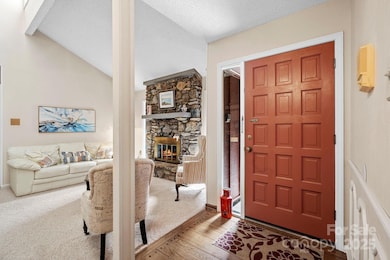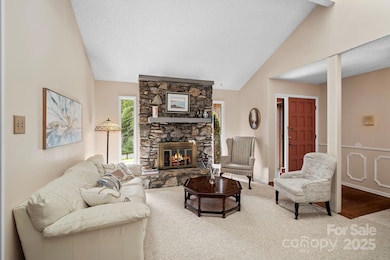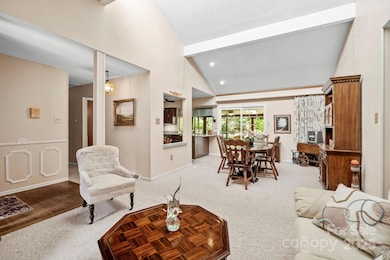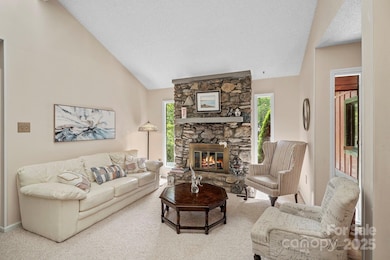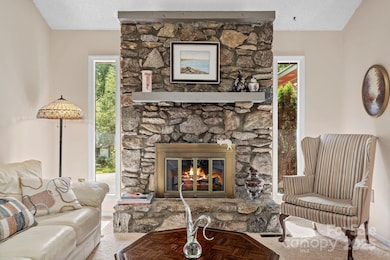Estimated payment $2,270/month
Highlights
- Open Floorplan
- Contemporary Architecture
- Wood Flooring
- Glen Arden Elementary School Rated A-
- Vaulted Ceiling
- Breakfast Area or Nook
About This Home
Timeless charm and easy one-level living come together in this inviting 3-bedroom, 2-bath home in the quiet Saint Andrews neighborhood. Vaulted ceilings and clerestory windows fill the interiors with natural light, while a striking stacked stone fireplace creates a dramatic centerpiece in the living room. A spacious family room provides flexibility for gatherings or relaxing, and the kitchen features stainless steel appliances, ample counter space, and a cheerful breakfast nook. The dining area is perfect for everyday meals or special occasions, while the enclosed sunroom offers a year-round retreat with peaceful wooded views. Outside, a large paved driveway and one-car garage add convenience, and mature trees provide privacy. What truly sets this home apart is its location—tucked in South Asheville’s sought-after Saint Andrews community with quick access to Biltmore Park, shopping, dining, schools, and all the amenities that make this area so desirable.
Listing Agent
Keller Williams Professionals Asheville Brokerage Email: Marie@MarieReedTeam.com License #244191 Listed on: 09/05/2025

Co-Listing Agent
Keller Williams Professionals Asheville Brokerage Email: Marie@MarieReedTeam.com License #335752
Home Details
Home Type
- Single Family
Est. Annual Taxes
- $737
Year Built
- Built in 1976
Parking
- 1 Car Attached Garage
- Driveway
- 4 Open Parking Spaces
Home Design
- Contemporary Architecture
- Slab Foundation
- Architectural Shingle Roof
- Wood Siding
- Stone Siding
Interior Spaces
- 1,572 Sq Ft Home
- 1-Story Property
- Open Floorplan
- Vaulted Ceiling
- Skylights
- Gas Fireplace
- Living Room with Fireplace
Kitchen
- Breakfast Area or Nook
- Breakfast Bar
- Electric Oven
- Microwave
- Dishwasher
Flooring
- Wood
- Carpet
- Tile
Bedrooms and Bathrooms
- 3 Main Level Bedrooms
- 2 Full Bathrooms
Laundry
- Laundry Room
- Washer and Dryer
Outdoor Features
- Enclosed Patio or Porch
Schools
- Glen Arden/Koontz Elementary School
- Cane Creek Middle School
- T.C. Roberson High School
Utilities
- Central Air
- Heating System Uses Natural Gas
- Septic Tank
Community Details
- Property has a Home Owners Association
- St Andrews Subdivision
Listing and Financial Details
- Assessor Parcel Number 9654-88-4707-00000
Map
Home Values in the Area
Average Home Value in this Area
Tax History
| Year | Tax Paid | Tax Assessment Tax Assessment Total Assessment is a certain percentage of the fair market value that is determined by local assessors to be the total taxable value of land and additions on the property. | Land | Improvement |
|---|---|---|---|---|
| 2025 | $737 | $239,400 | $42,100 | $197,300 |
| 2024 | $737 | $239,400 | $42,100 | $197,300 |
| 2023 | $737 | $232,300 | $42,100 | $190,200 |
| 2022 | $681 | $232,300 | $0 | $0 |
| 2021 | $681 | $232,300 | $0 | $0 |
| 2020 | $568 | $180,200 | $0 | $0 |
| 2019 | $568 | $180,200 | $0 | $0 |
| 2018 | $568 | $180,200 | $0 | $0 |
| 2017 | $568 | $172,100 | $0 | $0 |
| 2016 | $598 | $172,100 | $0 | $0 |
| 2015 | $598 | $172,100 | $0 | $0 |
| 2014 | $598 | $172,100 | $0 | $0 |
Property History
| Date | Event | Price | List to Sale | Price per Sq Ft |
|---|---|---|---|---|
| 10/21/2025 10/21/25 | Price Changed | $419,000 | -2.3% | $267 / Sq Ft |
| 09/05/2025 09/05/25 | For Sale | $429,000 | -- | $273 / Sq Ft |
Source: Canopy MLS (Canopy Realtor® Association)
MLS Number: 4299721
APN: 9654-88-4707-00000
- 2 Muirfield Ct
- 5 Muirfield Cir
- 7 Mayfair Place
- 761 Weston Rd
- 19 Muirfield Dr
- 18 Mayfair Place
- 10 Muirfield Dr
- 6 Brook Forest Dr
- 5 Fairway Dr
- 5 Spring Cove Ct
- 42 Surrey Run
- 22 Glen Crest Dr
- 101 & 103 Locust Ct
- 18 Brook Forest Dr
- 6 Turnberry Place
- 25 Crestwood Dr
- 456 Mills Gap Rd
- 347 Belle Isle Way Unit 279
- 348 Belle Isle Way Unit 287
- 14 Morgan Blvd
- 28 Turnberry Dr
- 6 Morgan Blvd
- 200 Kensington Place
- 10 Avalon Park Cir
- 110 Heywood Rd
- 60 Mills Gap Rd
- 1100 Palisades Cir
- 5000 Davis Grey Dr
- 12 Sky Exchange Dr
- 32 Tempie Ln
- 116 Overlook Rd
- 10 Calm Water Dr
- 5 Park Ave
- 99 Turtle Creek Dr
- 223 Long Shoals Rd
- 1680 Hendersonville Rd
- 1 Legacy Oaks Place
- 300 Cranbrook Dr
- 1024 Cranbrook Dr Unit ID1344171P
- 17 Racquet Club Rd Unit 17
