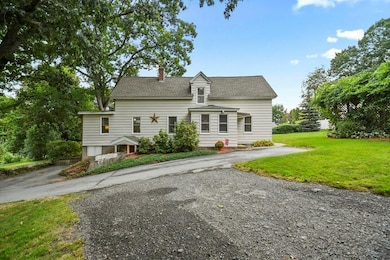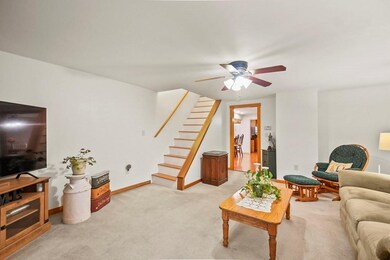
18 Saint Asaph St Leominster, MA 01453
Estimated Value: $433,717 - $469,000
Highlights
- Open Floorplan
- Solid Surface Countertops
- Bathtub with Shower
- Wood Flooring
- Breakfast Bar
- Recessed Lighting
About This Home
As of November 2021Welcome home! This 4 bedroom, 1.25 bathroom home situated on a gorgeous half acre of land in Leominster, awaits its new owner. Imagine waking up and sipping coffee on your spacious front porch. Come inside to find that this home offers an open floor plan. The kitchen offers breakfast bar seating and sightlines into the formal dining room. In the living room, find lots of natural light from the newly replaced windows. The first floor master is on the far side of the home and offers ample closet space as well as a full en suite bathroom. The first floor is finished with a mudroom with exterior access, perfect for New England winters! Upstairs find additional space for entertaining in the family room, the remaining 3 bedrooms and ¼ bathroom. Additional features include a patio outside, fresh paint in all rooms, updated electrical outlets, LED lights, and waterproof walls in the basement. OPEN HOUSE is Cancelled!!! Sellers have accepted an offer. Thank you!
Last Buyer's Agent
Denise Kemmitt
Lamacchia Realty, Inc. License #453009428
Home Details
Home Type
- Single Family
Est. Annual Taxes
- $5,334
Year Built
- 1920
Lot Details
- 0.52
Interior Spaces
- Bathtub with Shower
- Open Floorplan
- Ceiling Fan
- Recessed Lighting
- Picture Window
- Exterior Basement Entry
Kitchen
- Breakfast Bar
- Stove
- Solid Surface Countertops
Flooring
- Wood
- Wall to Wall Carpet
- Laminate
Utilities
- 2 Heating Zones
- Cable TV Available
Ownership History
Purchase Details
Home Financials for this Owner
Home Financials are based on the most recent Mortgage that was taken out on this home.Similar Homes in Leominster, MA
Home Values in the Area
Average Home Value in this Area
Purchase History
| Date | Buyer | Sale Price | Title Company |
|---|---|---|---|
| Amico Jillian | $365,000 | None Available |
Mortgage History
| Date | Status | Borrower | Loan Amount |
|---|---|---|---|
| Open | Amico Jillian | $346,750 | |
| Previous Owner | Cann Katherine D | $129,300 | |
| Previous Owner | Cann Bernard F | $198,700 | |
| Previous Owner | Cann Bernard F | $125,000 | |
| Previous Owner | Cann Bernard F | $50,000 | |
| Previous Owner | Cann Bernard F | $125,000 | |
| Previous Owner | Cann Bernard F | $50,200 | |
| Previous Owner | Cann Bernard F | $16,100 | |
| Previous Owner | Cann Bernard F | $79,200 |
Property History
| Date | Event | Price | Change | Sq Ft Price |
|---|---|---|---|---|
| 11/23/2021 11/23/21 | Sold | $365,000 | +12.3% | $222 / Sq Ft |
| 10/01/2021 10/01/21 | Pending | -- | -- | -- |
| 09/29/2021 09/29/21 | For Sale | $325,000 | -- | $198 / Sq Ft |
Tax History Compared to Growth
Tax History
| Year | Tax Paid | Tax Assessment Tax Assessment Total Assessment is a certain percentage of the fair market value that is determined by local assessors to be the total taxable value of land and additions on the property. | Land | Improvement |
|---|---|---|---|---|
| 2024 | $5,334 | $367,600 | $129,800 | $237,800 |
| 2023 | $5,131 | $330,200 | $113,000 | $217,200 |
| 2022 | $4,708 | $284,300 | $98,300 | $186,000 |
| 2021 | $4,658 | $256,900 | $76,400 | $180,500 |
| 2020 | $4,497 | $250,100 | $76,400 | $173,700 |
| 2019 | $4,305 | $232,200 | $72,700 | $159,500 |
| 2018 | $3,868 | $200,100 | $70,500 | $129,600 |
| 2017 | $3,764 | $190,800 | $65,900 | $124,900 |
| 2016 | $3,374 | $172,300 | $65,900 | $106,400 |
| 2015 | $3,235 | $166,400 | $65,900 | $100,500 |
| 2014 | $3,151 | $166,800 | $71,900 | $94,900 |
Agents Affiliated with this Home
-
Cyndi Deshaies

Seller's Agent in 2021
Cyndi Deshaies
Lamacchia Realty, Inc.
(978) 424-7112
202 Total Sales
-
D
Buyer's Agent in 2021
Denise Kemmitt
Lamacchia Realty, Inc.
Map
Source: MLS Property Information Network (MLS PIN)
MLS Number: 72901967
APN: LEOM-000152-000064
- 26 Princeton St
- 30 Westland Ave
- 1220 Water St
- 59 Kenniston St
- Lot 2 Abbott Ave
- 60 Nestor Ave
- 0 Lindell Ave Unit 73352776
- 0 Lindell Ave Unit 73352769
- 95 Austin St
- 350 Canton St
- 20 Hillery Rd
- 29 Bamford Ave
- 22 Saint Martin St
- 95 Valley St
- 313 Canton St
- 163 Smith St
- 285 Canton St
- 88 Saint Martin St
- 277 Canton St
- 47 Ellen St
- 18 Saint Asaph St
- 23 Penn St
- 32 Saint Asaph St
- 21 St Asaph St
- 120 Princeton St
- 110 Princeton St
- 21 Saint Asaph St
- 27 Saint Asaph St
- 104 Princeton St
- 128 Princeton St
- 29 Penn St
- 38 Saint Asaph St
- 33 Saint Asaph St
- 24 Penn St Unit 26
- 132 Princeton St
- 62 Nichols St
- 43 Saint Asaph St
- 68 Nichols St
- 58 Nichols St
- 46 Saint Asaph St






