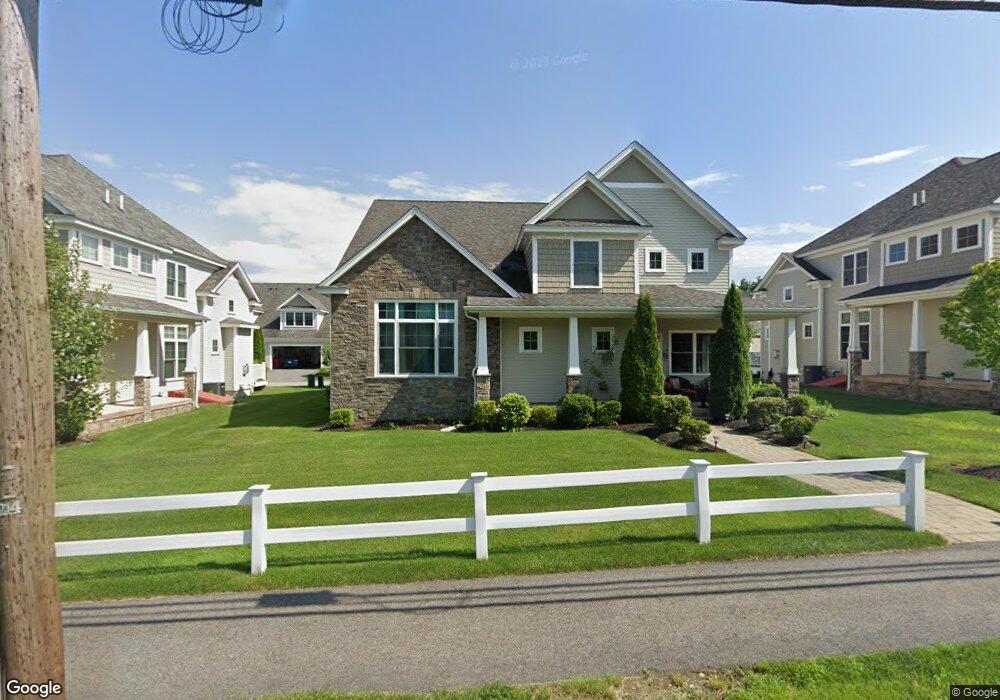18 Saint James Dr Unit 18 Andover, MA 01810
Far West Andover Neighborhood
3
Beds
4
Baths
4,370
Sq Ft
--
Built
About This Home
This home is located at 18 Saint James Dr Unit 18, Andover, MA 01810. 18 Saint James Dr Unit 18 is a home located in Essex County with nearby schools including High Plain Elementary School, Wood Hill Middle School, and Andover High School.
Create a Home Valuation Report for This Property
The Home Valuation Report is an in-depth analysis detailing your home's value as well as a comparison with similar homes in the area
Home Values in the Area
Average Home Value in this Area
Tax History Compared to Growth
Map
Nearby Homes
- 15 North St
- 701 Brookside Dr
- 4 Weeping Willow Dr
- 29 Glenwood Dr
- 0
- 41 Pembroke Dr
- 11 Devonshire St
- 42 Marique Dr
- 4 Bourque St
- 166 Greenwood Rd
- 88 Beacon St Unit 7
- 439-443 Riverside Dr
- 37 Tewksbury St Unit 39
- 18 Ames St
- 5 Marc Ln
- 8 Packard St
- 32 Bobby Jones Dr Unit 32
- 749-751 Riverside Dr
- 7 Ivana Dr
- 20 Beaconsfield St
- 16 St James Dr Unit 16
- 18 St James Dr Unit 18
- Lot 5 St James Dr Unit 5
- 5 Boardwalk Dr
- 5 Webster St
- 12 St James Dr
- 12 Saint James Dr
- 12 Saint James Dr Unit 12
- 20 St James Dr Unit 20
- 20 Saint James Dr Unit 20
- 3 Boardwalk Dr Unit 3
- 10 St James Dr Unit 10
- 10 Saint James Dr Unit 10
- 8 Saint James Dr Unit 8
- 8 St James Dr Unit 8
- 8 St James Dr
- 4 Webster St
- 11 Boardwalk Dr Unit 11
- 13 Boardwalk Dr Unit 13
- 8 Atlantic Ave
