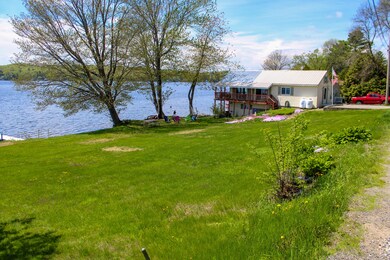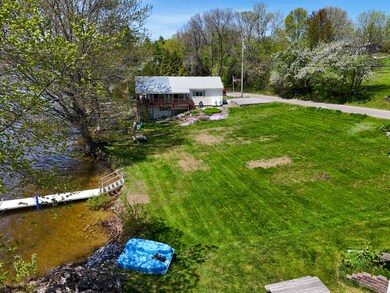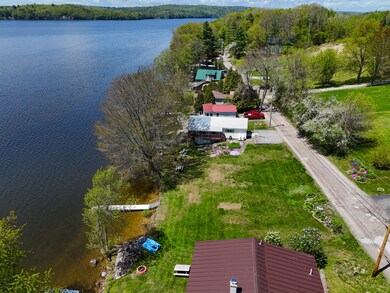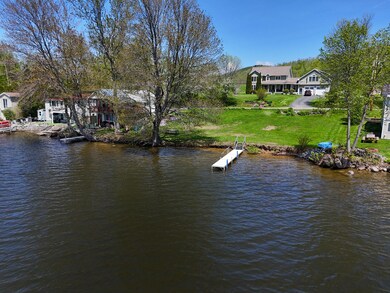Your stunning year-round lakefront retreat awaits - just in time for Summer! Welcome to the lake home you've been dreaming of. Nestled on an oversized lot with sweeping, unobstructed waterfront views and two docks. Start each day with serene lake views from the expansive wraparound deck or unwind in the evening on the ground-level patio while enjoying stunning year-round sunsets thanks to the home's western exposure. Inside, you'll find a bright open-concept layout on the first floor seamlessly connecting the kitchen, dining, and living areas. Multiple windows and sliding glass doors flood the space with natural light and panoramic views. Located in a welcoming neighborhood just minutes from I-95, this home offers easy access to both Lewiston and Portland—making it perfect for weekend getaways or full-time lake living. Best of all, it's being sold turn-key, so you can move right in and start enjoying lake life from day one. Don't miss your chance to own this highly sought-after year-round lakefront gem. Come see everything it has to offer for you!








