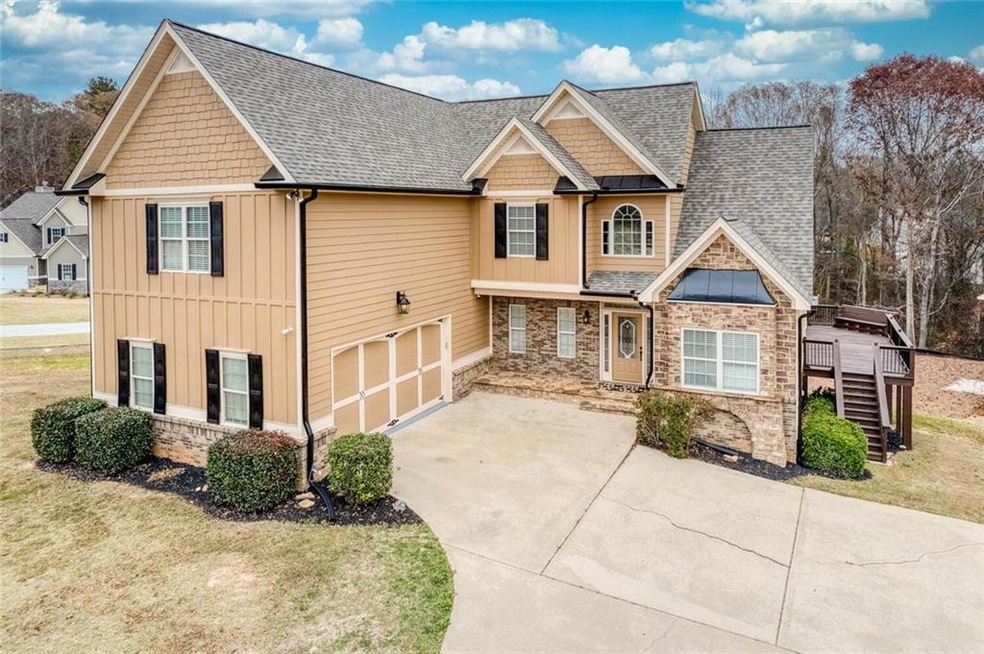Come see this luxurious 6-Bedroom Oasis in Coveted Dallas Neighborhood - No HOA! Welcome to your dream home! This magnificent 6-bedroom, 5-bathroom residence nestled in a highly sought-after Dallas neighborhood is the epitome of elegance, comfort, and convenience. With an array of top-notch features and recent upgrades, this corner-lot gem perfectly combines style and functionality, all without the constraints of an HOA. Gourmet Kitchen: Experience culinary perfection with premium Samsung and Whirlpool appliances, providing you with the finest tools for your culinary adventures. Stunning Curb Appeal: This home, situated on a corner lot, captivates with a sprawling front yard and a charming slate rock front porch, exuding rustic charm and welcoming you home. Recent Upgrades: Enjoy peace of mind with a new premium shingle roof installed within the past year and updated HVAC units within the last two years, ensuring efficiency and comfort year-round. Modern Comforts: Revel in a new 50-gallon water heater and fresh interior and exterior paint, creating an inviting atmosphere throughout. Designer Interior: Immerse yourself in luxury with gleaming hardwood floors, custom Crown moldings, and high architectural ceilings, including walls with rounded corners (Bull nose), showcasing exceptional craftsmanship and attention to detail. Masterful Master Suite: The main floor boasts an expansive master suite with a triple tray ceiling, his-and-her sinks, a custom tile shower, and a generously sized spa tub with jets, offering the ultimate in relaxation and tranquility. Entertainment Paradise: The finished basement is an entertainment haven with custom woodwork, a hidden safety room, a natural wood siding bar area featuring a copper sink, and a game room. The Theater room is equipped with raised rear seating, a tray ceiling, sound panels, 7-channel surround sound, a 4K projector, and a 130" screen wall. Outdoor Retreat: Delight in the spacious screened-in porch and a sprawling exterior porch, perfect for outdoor living, unwinding, or hosting gatherings with family and friends. Smart Security: The property comes complete with a Honeywell Lynx Touch alarm system and a 4K security system featuring an NVR and display monitor, providing added peace of mind. Additional Highlights: The 2-car garage features newly painted floors and walls, along with an extended 8ft working area. The house also includes 2" blinds, a sprinkler system with a controller, and a large dining room with custom wainscoting and chair railing. Don't let this incredible opportunity slip away! Schedule a viewing today and experience firsthand the luxurious comfort and convenience this remarkable property has to offer. It's not just a house; it's a lifestyle upgrade waiting for you!

