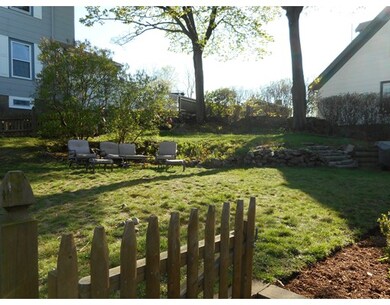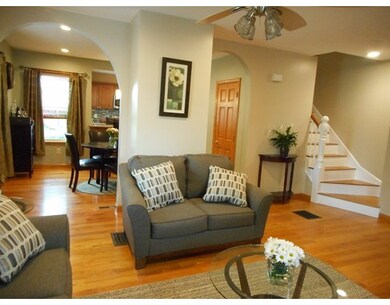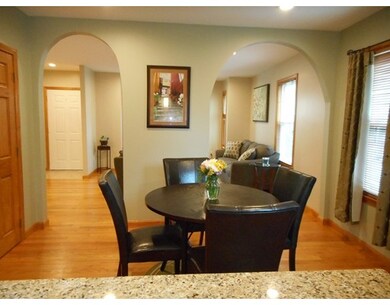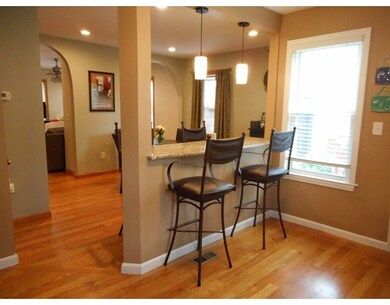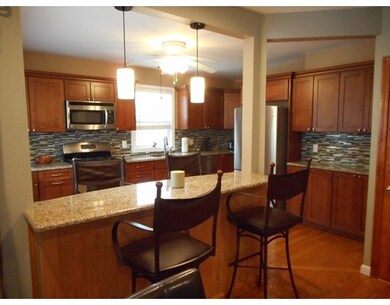
18 School St Unit 1 Beverly, MA 01915
Downtown Beverly NeighborhoodAbout This Home
As of September 2022OPEN 5/6 and 5/7 from 12 to 2!! Welcome to this beautiful townhouse style home spanning nearly 1700 sf of living space on 3 floors plus a separate basement for storage. This home has been tastefully renovated and features an open concept style 1st floor with a living room,dining room, kitchen and half bath. There are HW floors on the 1st floor,modern colors,period detail combined with modern amenities.The kitchen features granite counters, stainless appliances, glass mosaic backsplash, modern cabinetry, + a great breakfast bar that can seat 4!.There is access to the backyard and driveway from the kitchen for convenience. The 2nd floor features a spectacular full bath complete with tiled walls for the spacious stand up shower,double vanity sink,soaking tub and room for the laundry! 2 good size bedrooms and home office are also on this floor. All 3 rooms have HW flooring. The 3rd floor features a 22x14 master bedroom with vaulted ceilings HW floors,skylight,+ storage. Pet friendly.
Ownership History
Purchase Details
Home Financials for this Owner
Home Financials are based on the most recent Mortgage that was taken out on this home.Purchase Details
Home Financials for this Owner
Home Financials are based on the most recent Mortgage that was taken out on this home.Purchase Details
Purchase Details
Home Financials for this Owner
Home Financials are based on the most recent Mortgage that was taken out on this home.Purchase Details
Purchase Details
Map
Property Details
Home Type
Condominium
Est. Annual Taxes
$5,483
Year Built
1880
Lot Details
0
Listing Details
- Unit Level: 1
- Property Type: Condominium/Co-Op
- CC Type: Condo
- Style: Townhouse, Half-Duplex
- Other Agent: 2.00
- Lead Paint: Unknown
- Year Round: Yes
- Year Built Description: Approximate
- Special Features: None
- Property Sub Type: Condos
- Year Built: 1880
Interior Features
- Has Basement: Yes
- Number of Rooms: 6
- Amenities: Public Transportation, Shopping, Park, Golf Course, Medical Facility, Laundromat, Highway Access, House of Worship, Marina, Private School, Public School
- Electric: Circuit Breakers
- Energy: Insulated Windows, Storm Doors
- Flooring: Hardwood
- Insulation: Full
- Interior Amenities: Cable Available
- Bedroom 2: Second Floor, 12X10
- Bedroom 3: Second Floor, 11X11
- Bathroom #1: First Floor, 5X3
- Bathroom #2: Second Floor, 13X11
- Kitchen: First Floor, 16X10
- Laundry Room: Second Floor
- Living Room: First Floor, 17X14
- Master Bedroom: Third Floor, 22X14
- Master Bedroom Description: Ceiling - Cathedral, Flooring - Hardwood, Cable Hookup, Remodeled
- Dining Room: First Floor, 12X11
- No Bedrooms: 3
- Full Bathrooms: 1
- Half Bathrooms: 1
- Oth1 Room Name: Home Office
- Oth1 Dimen: 11X7
- Oth1 Dscrp: Flooring - Hardwood
- Oth1 Level: Second Floor
- No Living Levels: 3
- Main Lo: C58300
- Main So: C95098
Exterior Features
- Construction: Frame
- Exterior: Clapboard
- Exterior Unit Features: Porch, Fenced Yard
- Beach Ownership: Public
Garage/Parking
- Parking: Off-Street
- Parking Spaces: 2
Utilities
- Hot Water: Natural Gas, Tank
- Utility Connections: for Gas Range, for Electric Dryer, Washer Hookup
- Sewer: City/Town Sewer
- Water: City/Town Water
Condo/Co-op/Association
- Association Fee Includes: Water, Sewer, Master Insurance
- Association Security: Fenced
- Management: Owner Association
- Pets Allowed: Yes
- No Units: 2
- Unit Building: 1
Fee Information
- Fee Interval: Monthly
Lot Info
- Zoning: RMD
Similar Homes in Beverly, MA
Home Values in the Area
Average Home Value in this Area
Purchase History
| Date | Type | Sale Price | Title Company |
|---|---|---|---|
| Condominium Deed | $525,000 | None Available | |
| Not Resolvable | $365,000 | -- | |
| Deed | -- | -- | |
| Deed | -- | -- | |
| Deed | $260,000 | -- | |
| Deed | $225,000 | -- |
Mortgage History
| Date | Status | Loan Amount | Loan Type |
|---|---|---|---|
| Open | $498,750 | Purchase Money Mortgage | |
| Previous Owner | $339,500 | Stand Alone Refi Refinance Of Original Loan | |
| Previous Owner | $342,715 | Stand Alone Refi Refinance Of Original Loan | |
| Previous Owner | $354,050 | New Conventional | |
| Previous Owner | $227,000 | Stand Alone Refi Refinance Of Original Loan | |
| Previous Owner | $232,000 | Purchase Money Mortgage |
Property History
| Date | Event | Price | Change | Sq Ft Price |
|---|---|---|---|---|
| 09/20/2022 09/20/22 | Sold | $525,000 | +5.0% | $320 / Sq Ft |
| 08/21/2022 08/21/22 | Pending | -- | -- | -- |
| 08/18/2022 08/18/22 | For Sale | $499,900 | +37.0% | $305 / Sq Ft |
| 06/21/2017 06/21/17 | Sold | $365,000 | +1.8% | $216 / Sq Ft |
| 05/10/2017 05/10/17 | Pending | -- | -- | -- |
| 05/03/2017 05/03/17 | For Sale | $358,500 | -- | $212 / Sq Ft |
Tax History
| Year | Tax Paid | Tax Assessment Tax Assessment Total Assessment is a certain percentage of the fair market value that is determined by local assessors to be the total taxable value of land and additions on the property. | Land | Improvement |
|---|---|---|---|---|
| 2025 | $5,483 | $498,900 | $0 | $498,900 |
| 2024 | $5,495 | $489,300 | $0 | $489,300 |
| 2023 | $4,926 | $437,500 | $0 | $437,500 |
| 2022 | $5,058 | $415,600 | $0 | $415,600 |
| 2021 | $4,943 | $389,200 | $0 | $389,200 |
| 2020 | $4,682 | $364,900 | $0 | $364,900 |
| 2019 | $4,604 | $348,500 | $0 | $348,500 |
| 2018 | $4,476 | $329,100 | $0 | $329,100 |
| 2017 | $3,447 | $241,400 | $0 | $241,400 |
| 2016 | $3,310 | $230,000 | $0 | $230,000 |
Source: MLS Property Information Network (MLS PIN)
MLS Number: 72157266
APN: BEVE-000004-000144-000001
- 15 River St
- 17 Stone St Unit C
- 19 Bartlett St
- 109 Water St Unit 304
- 123 Water St Unit 48
- 24 Vestry St
- 6 Marion Ave
- 19 Wallis St Unit 4
- 46 Federal St
- 49 Federal St
- 41 Bridge St
- 28 Arthur St Unit 1
- 19 Pond St
- 20 Atlantic Ave
- 8 Rice St
- 12 Rice St Unit 2
- 20 Planters St
- 10 Dearborn Ln
- 96 Bridge St
- 64 Essex St

