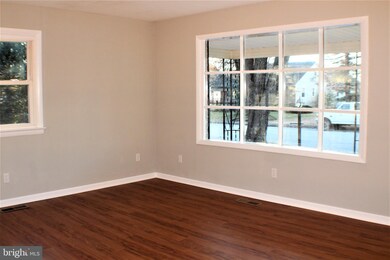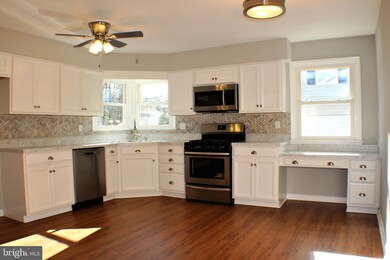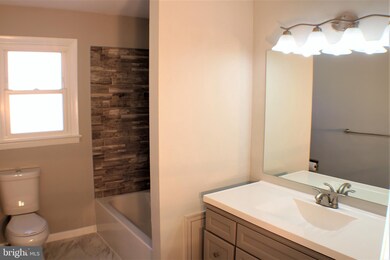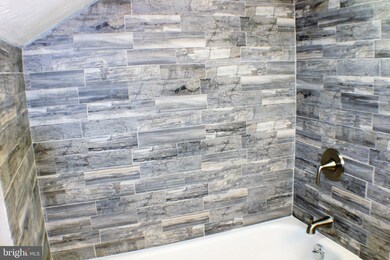
18 Scott St Hanover, PA 17331
Highlights
- Cape Cod Architecture
- Eat-In Country Kitchen
- Oversized Parking
- No HOA
- 1 Car Attached Garage
- Living Room
About This Home
As of June 2025THIS BEAUTIFUL HOME IS COMPLETELY REMODELED WITH FOUR BEDROOMS AND TWO FULL BATHS AND A ONE CAR OVER SIZED GARAGE. INTERIOR OF HOME FROM WALLS TO CEILINGS ARE FRESHLY PAINTED. NEW CARPET IN BEDROOMS, COMFORT VINYL PLANK FLOORING IN LIVING ROOM, KITCHEN AND HALLWAY WITH VINYL GROUTED MARBLE FLOORS IN BATHROOMS. KITCHEN HAS ALL NEW CABINETS WITH HERRING BONE TILE BACK SPLASH AND A BUILT-IN COMPUTER- HOMEWORK DESK. BRAND NEW STAINLESS STEEL GAS STOVE/OVEN, BUILT IN VENTED MICROWAVE, DISHWASHER AND A GARAGE REFRIGERATOR. BOTH FULL BATHS COMPLETELY REMODELED WITH TUBS, VANITIES, SINKS, TILED SURROUNDS, TOILETS, FAUCETS AND LIGHT FIXTURES. REPLACED ALL INTERIOR DOORS AND JAMS WITH A SIX PANEL DOOR AND NEW EXTERIOR DOORS AND SHUTTERS. MAIN ELECTRIC LINE REPLACED TO AND FROM ELECTRIC METER WITH A NEW BREAKER BOX. BRAND NEW A/C UNIT(OUTSIDE COMPRESSOR AND INTERIOR COIL) REPLACED. HOME HAS A NICE SHADED REAR YARD WITH A SHED AND IS FENCED FOR THE KIDS AND THE FAMILY DOG. ( LOW SPOT TO RIGHT OF SHED THAT PUDDLES WILL BE FILL AND GRADED WHEN WEATHER PERMITS) GARAGE DOOR AND TRACK REPLACED AND TO TOP IT ALL OFF THIS HOME HAS A NEW ROOF! THIS BEAUTIFUL UPDATED HOME IS READY FOR ITS NEW OWNERS.
Home Details
Home Type
- Single Family
Est. Annual Taxes
- $3,714
Year Built
- Built in 1974 | Remodeled in 2019
Lot Details
- 9,000 Sq Ft Lot
- Property is in good condition
- Property is zoned RS
Parking
- 1 Car Attached Garage
- Oversized Parking
- Rear-Facing Garage
- Driveway
- On-Street Parking
Home Design
- Cape Cod Architecture
- Block Foundation
- Plaster Walls
- Architectural Shingle Roof
- Aluminum Siding
Interior Spaces
- Property has 1.5 Levels
- Ceiling Fan
- Replacement Windows
- Living Room
- Combination Kitchen and Dining Room
- Washer and Dryer Hookup
Kitchen
- Eat-In Country Kitchen
- Gas Oven or Range
- Built-In Microwave
- Dishwasher
Flooring
- Carpet
- Vinyl
Bedrooms and Bathrooms
Basement
- Basement Fills Entire Space Under The House
- Laundry in Basement
Eco-Friendly Details
- Energy-Efficient Windows
Schools
- Park Hills Elementary School
- Emory H Markle Middle School
- South Western High School
Utilities
- 90% Forced Air Heating and Cooling System
- Electric Baseboard Heater
- 100 Amp Service
- Natural Gas Water Heater
Community Details
- No Home Owners Association
Listing and Financial Details
- Tax Lot 0006
- Assessor Parcel Number 44-000-05-0006-D0-00000
Ownership History
Purchase Details
Home Financials for this Owner
Home Financials are based on the most recent Mortgage that was taken out on this home.Purchase Details
Home Financials for this Owner
Home Financials are based on the most recent Mortgage that was taken out on this home.Purchase Details
Home Financials for this Owner
Home Financials are based on the most recent Mortgage that was taken out on this home.Purchase Details
Home Financials for this Owner
Home Financials are based on the most recent Mortgage that was taken out on this home.Purchase Details
Purchase Details
Similar Homes in Hanover, PA
Home Values in the Area
Average Home Value in this Area
Purchase History
| Date | Type | Sale Price | Title Company |
|---|---|---|---|
| Deed | $281,000 | None Listed On Document | |
| Deed | $281,000 | None Listed On Document | |
| Deed | $240,000 | -- | |
| Deed | $189,500 | None Available | |
| Special Warranty Deed | $88,500 | None Available | |
| Foreclosure Deed | -- | None Available | |
| Deed | $56,500 | -- |
Mortgage History
| Date | Status | Loan Amount | Loan Type |
|---|---|---|---|
| Open | $176,000 | New Conventional | |
| Closed | $176,000 | New Conventional | |
| Previous Owner | $216,000 | New Conventional | |
| Previous Owner | $193,858 | VA | |
| Previous Owner | $240,000 | Reverse Mortgage Home Equity Conversion Mortgage |
Property History
| Date | Event | Price | Change | Sq Ft Price |
|---|---|---|---|---|
| 06/03/2025 06/03/25 | Sold | $281,000 | +4.1% | $190 / Sq Ft |
| 05/04/2025 05/04/25 | Pending | -- | -- | -- |
| 05/02/2025 05/02/25 | For Sale | $270,000 | +12.5% | $183 / Sq Ft |
| 10/24/2022 10/24/22 | Sold | $240,000 | 0.0% | $163 / Sq Ft |
| 09/19/2022 09/19/22 | Pending | -- | -- | -- |
| 09/17/2022 09/17/22 | For Sale | $240,000 | +26.6% | $163 / Sq Ft |
| 03/23/2020 03/23/20 | Sold | $189,500 | 0.0% | $128 / Sq Ft |
| 02/11/2020 02/11/20 | Pending | -- | -- | -- |
| 02/09/2020 02/09/20 | Price Changed | $189,500 | -2.1% | $128 / Sq Ft |
| 01/13/2020 01/13/20 | For Sale | $193,500 | +118.6% | $131 / Sq Ft |
| 03/21/2019 03/21/19 | Sold | $88,500 | -11.5% | $56 / Sq Ft |
| 02/20/2019 02/20/19 | Pending | -- | -- | -- |
| 02/20/2019 02/20/19 | For Sale | $100,000 | 0.0% | $63 / Sq Ft |
| 01/08/2019 01/08/19 | Pending | -- | -- | -- |
| 01/03/2019 01/03/19 | For Sale | $100,000 | 0.0% | $63 / Sq Ft |
| 12/10/2018 12/10/18 | Pending | -- | -- | -- |
| 12/04/2018 12/04/18 | For Sale | $100,000 | -- | $63 / Sq Ft |
Tax History Compared to Growth
Tax History
| Year | Tax Paid | Tax Assessment Tax Assessment Total Assessment is a certain percentage of the fair market value that is determined by local assessors to be the total taxable value of land and additions on the property. | Land | Improvement |
|---|---|---|---|---|
| 2025 | $4,088 | $121,300 | $31,090 | $90,210 |
| 2024 | $4,088 | $121,300 | $31,090 | $90,210 |
| 2023 | $4,015 | $121,300 | $31,090 | $90,210 |
| 2022 | $3,929 | $121,300 | $31,090 | $90,210 |
| 2021 | $3,714 | $121,300 | $31,090 | $90,210 |
| 2020 | $3,714 | $121,300 | $31,090 | $90,210 |
| 2019 | $3,643 | $121,300 | $31,090 | $90,210 |
| 2018 | $3,595 | $121,300 | $31,090 | $90,210 |
| 2017 | $3,512 | $121,300 | $31,090 | $90,210 |
| 2016 | $0 | $121,300 | $31,090 | $90,210 |
| 2015 | -- | $121,300 | $31,090 | $90,210 |
| 2014 | -- | $121,300 | $31,090 | $90,210 |
Agents Affiliated with this Home
-
Mary Price

Seller's Agent in 2025
Mary Price
Berkshire Hathaway HomeServices Homesale Realty
(717) 451-2744
4 in this area
134 Total Sales
-
Karen Tavenner

Buyer's Agent in 2025
Karen Tavenner
RE/MAX
(717) 253-3259
3 in this area
134 Total Sales
-
Kimberly Burton

Seller's Agent in 2022
Kimberly Burton
Iron Valley Real Estate Hanover
(717) 688-0366
4 in this area
187 Total Sales
-
Clay Lupton

Seller Co-Listing Agent in 2022
Clay Lupton
Iron Valley Real Estate Hanover
(717) 338-0881
1 in this area
64 Total Sales
-
Dave Hahn

Seller's Agent in 2020
Dave Hahn
RE/MAX
(717) 688-6018
25 Total Sales
-
John Grim

Seller Co-Listing Agent in 2020
John Grim
RE/MAX
(717) 646-4016
123 Total Sales
Map
Source: Bright MLS
MLS Number: PAYK131344
APN: 44-000-05-0006.D0-00000
- 1 Sherman St
- 110 Scott St
- 209 Park Heights Blvd
- 839 Hartman Ave
- 802 W Middle St
- 155 Holstein Dr
- 121 Flint Dr Unit 59
- 138 Holstein Dr
- 65 Eagle Ln
- 97 Flint Dr Unit 56
- 615 Frederick St
- 503 Frederick St
- 904 Cooper Rd Unit 2
- 350 Manor St
- 208 S Forney Ave
- 119 Beck Mill Rd
- 56 Bright Unit 18
- 6 Pond Ridge Ln
- 399 R Beck Mill Rd
- 69 Bright Ln Unit 7






