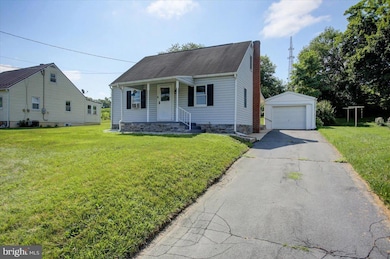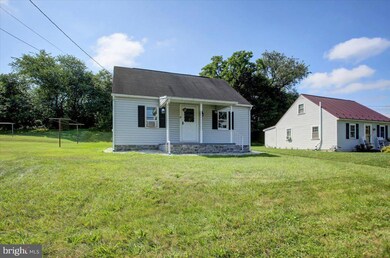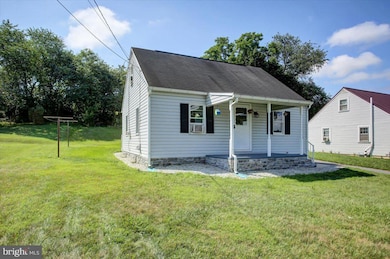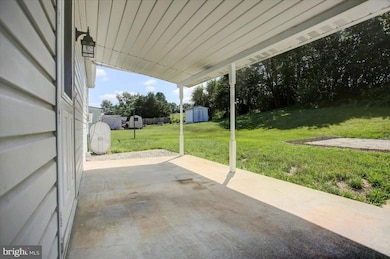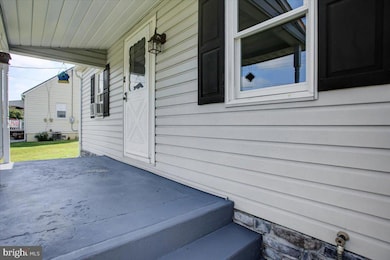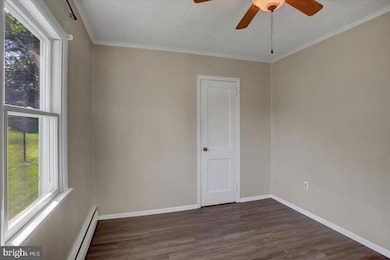
18 Scrafford St Shippensburg, PA 17257
Highlights
- Cape Cod Architecture
- 1 Car Detached Garage
- Eat-In Kitchen
- No HOA
- Porch
- Living Room
About This Home
As of August 2025Welcome to 18 Scrafford Street, nestled on a quiet street in the heart of Shippensburg, PA. From the moment you arrive, the charm of this home invites you in, starting with the cozy covered front porch – the perfect spot for morning coffee or a peaceful evening unwind.
Step through the front door and you're greeted by a warm, welcoming living space that flows into a traditional layout with just the right touch of character. As you make your way through the main level, you’ll find two nicely sized bedrooms and a full bath conveniently located for easy access.
Toward the back of the home, the kitchen offers a functional space with access to one of the standout features of the property – a covered back porch overlooking a level backyard and adjoining patio. Whether you’re hosting a summer BBQ or enjoying a quiet evening outdoors, this space offers comfort and versatility.
Upstairs, you'll find two additional bedrooms, ideal for guest rooms, a home office, or creating a private retreat away from the main living area.
Downstairs, the full unfinished basement provides excellent storage and potential for future finishing – whether you envision a workshop, rec room, or simply need space to stow away seasonal items.
Step outside and you’ll find even more to love – a one-car detached garage offering both protection for your vehicle and additional storage. The backyard is private, manageable, and ready for your personal touch.
18 Scrafford Street is more than just a house – it’s a place to make your own. Schedule your tour today and see what life could look like in this charming Shippensburg home.
Last Agent to Sell the Property
Coldwell Banker Realty License #rs350035 Listed on: 07/17/2025

Home Details
Home Type
- Single Family
Est. Annual Taxes
- $2,172
Year Built
- Built in 1953
Parking
- 1 Car Detached Garage
- Parking Storage or Cabinetry
- Front Facing Garage
Home Design
- Cape Cod Architecture
- Block Foundation
- Shingle Roof
- Vinyl Siding
Interior Spaces
- 894 Sq Ft Home
- Property has 2 Levels
- Ceiling Fan
- Living Room
- Luxury Vinyl Plank Tile Flooring
- Unfinished Basement
- Sump Pump
- Eat-In Kitchen
Bedrooms and Bathrooms
- 1 Full Bathroom
Schools
- Shippensburg Area High School
Utilities
- Window Unit Cooling System
- Forced Air Heating System
- Heating System Uses Oil
- Electric Water Heater
Additional Features
- Porch
- 6,970 Sq Ft Lot
Community Details
- No Home Owners Association
Listing and Financial Details
- Tax Lot 29
- Assessor Parcel Number 39-36-2424-023
Ownership History
Purchase Details
Home Financials for this Owner
Home Financials are based on the most recent Mortgage that was taken out on this home.Purchase Details
Home Financials for this Owner
Home Financials are based on the most recent Mortgage that was taken out on this home.Purchase Details
Home Financials for this Owner
Home Financials are based on the most recent Mortgage that was taken out on this home.Purchase Details
Home Financials for this Owner
Home Financials are based on the most recent Mortgage that was taken out on this home.Purchase Details
Purchase Details
Home Financials for this Owner
Home Financials are based on the most recent Mortgage that was taken out on this home.Similar Homes in Shippensburg, PA
Home Values in the Area
Average Home Value in this Area
Purchase History
| Date | Type | Sale Price | Title Company |
|---|---|---|---|
| Deed | $220,000 | A Plus Settlement Services Inc | |
| Special Warranty Deed | $118,000 | None Available | |
| Warranty Deed | $110,500 | -- | |
| Warranty Deed | $87,500 | -- | |
| Warranty Deed | $139,900 | -- | |
| Warranty Deed | $93,000 | -- |
Mortgage History
| Date | Status | Loan Amount | Loan Type |
|---|---|---|---|
| Previous Owner | $119,191 | New Conventional | |
| Previous Owner | $80,500 | New Conventional | |
| Previous Owner | $51,100 | New Conventional | |
| Previous Owner | $105,000 | New Conventional |
Property History
| Date | Event | Price | Change | Sq Ft Price |
|---|---|---|---|---|
| 08/22/2025 08/22/25 | Sold | $220,000 | -4.3% | $246 / Sq Ft |
| 08/08/2025 08/08/25 | Pending | -- | -- | -- |
| 07/17/2025 07/17/25 | For Sale | $230,000 | +94.9% | $257 / Sq Ft |
| 02/07/2017 02/07/17 | Sold | $118,000 | -9.2% | $132 / Sq Ft |
| 12/21/2016 12/21/16 | Pending | -- | -- | -- |
| 05/27/2016 05/27/16 | For Sale | $130,000 | +17.6% | $145 / Sq Ft |
| 06/12/2014 06/12/14 | Sold | $110,500 | -4.7% | $123 / Sq Ft |
| 04/30/2014 04/30/14 | Pending | -- | -- | -- |
| 04/01/2014 04/01/14 | Price Changed | $116,000 | -0.9% | $129 / Sq Ft |
| 11/17/2013 11/17/13 | Price Changed | $117,000 | -2.4% | $131 / Sq Ft |
| 10/02/2013 10/02/13 | For Sale | $119,900 | -- | $134 / Sq Ft |
Tax History Compared to Growth
Tax History
| Year | Tax Paid | Tax Assessment Tax Assessment Total Assessment is a certain percentage of the fair market value that is determined by local assessors to be the total taxable value of land and additions on the property. | Land | Improvement |
|---|---|---|---|---|
| 2025 | $2,173 | $125,800 | $25,500 | $100,300 |
| 2024 | $2,066 | $125,800 | $25,500 | $100,300 |
| 2023 | $1,916 | $125,800 | $25,500 | $100,300 |
| 2022 | $1,847 | $125,800 | $25,500 | $100,300 |
| 2021 | $1,826 | $125,800 | $25,500 | $100,300 |
| 2020 | $1,780 | $125,800 | $25,500 | $100,300 |
| 2019 | $1,796 | $125,800 | $25,500 | $100,300 |
| 2018 | $1,708 | $125,800 | $25,500 | $100,300 |
| 2017 | $1,692 | $125,800 | $25,500 | $100,300 |
| 2016 | -- | $125,800 | $25,500 | $100,300 |
| 2015 | -- | $125,800 | $25,500 | $100,300 |
| 2014 | -- | $125,800 | $25,500 | $100,300 |
Agents Affiliated with this Home
-
BRYCE BARNES

Seller's Agent in 2025
BRYCE BARNES
Coldwell Banker Realty
(717) 830-3229
10 in this area
147 Total Sales
-
Ronda Harris

Buyer's Agent in 2025
Ronda Harris
EXP Realty, LLC
(717) 965-2820
1 in this area
1 Total Sale
-
J
Seller's Agent in 2017
JANIE GETTEL-MAGEE
RE/MAX HOMEFINDERS
-
N
Buyer's Agent in 2017
NON MEMBER
NONMEM
-
Dawn Crilley-Shank

Seller's Agent in 2014
Dawn Crilley-Shank
RE/MAX
(717) 977-8103
84 Total Sales
-
Matt Gunder

Seller Co-Listing Agent in 2014
Matt Gunder
Coldwell Banker Realty
(717) 729-8027
166 Total Sales
Map
Source: Bright MLS
MLS Number: PACB2044152
APN: 39-36-2424-023
- 30 Wyrick Ave
- 9665 Pineville Rd
- 301 S Fayette St
- 9145 Pineville Rd
- 204 E Orange St
- 700 Remington Dr
- 38 N Earl St
- 100 E King St
- 302 E Orange St
- 333 Walnut St
- 302 W King St
- 0 Asper Dr Unit PACB2039792
- 30 Rustic Dr
- 14 W Burd St
- 38 Rustic Dr
- 9807 Possum Hollow Rd
- 521 W King St Unit H
- 132 N Earl St
- 500 Charles St
- 32 Stewart Place

