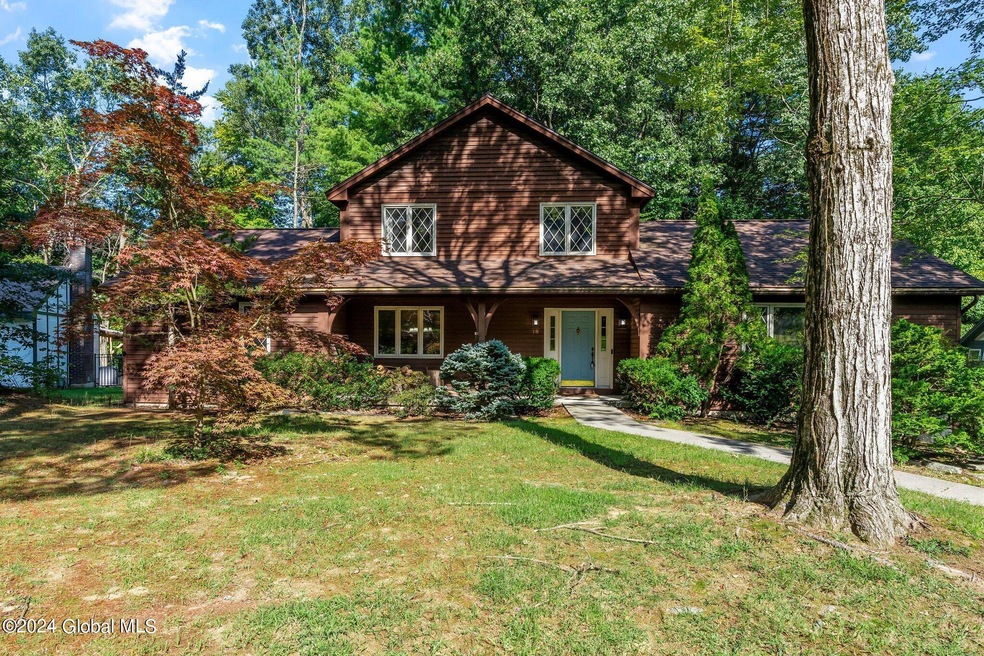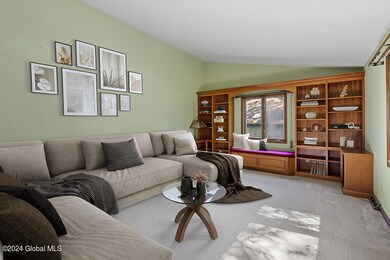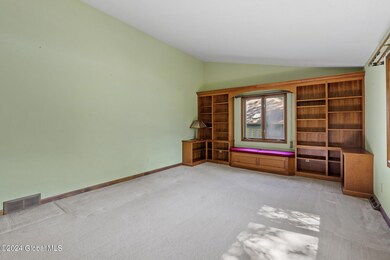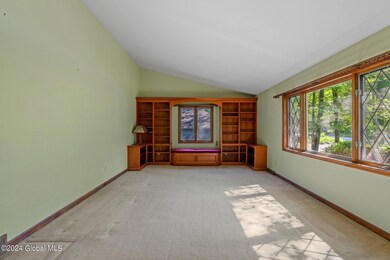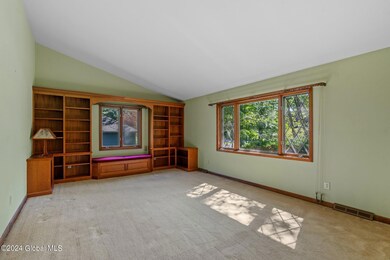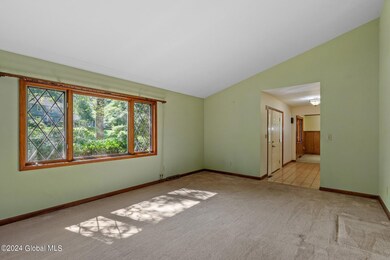
18 Shadowbrook Dr Clifton Park, NY 12065
Estimated Value: $533,000 - $552,634
Highlights
- Custom Home
- Wooded Lot
- Wood Flooring
- Arongen Elementary School Rated A-
- Vaulted Ceiling
- Main Floor Primary Bedroom
About This Home
As of October 2024This Custom Built Belmonte Home offers a first floor primary bedroom with walk in closet & en suite bath. The Custom kitchen features cherry cabinets with pull outs, large pantry, Vermont slate countertops, back splash, induction stove & range hood. Enjoy cool fall evening in the family room with wood burning fireplace. Large living room has built-in bookcases and window seat. The amazing 3 season room offers stunning wood trim, wainscotting, wood beams, custom bookcase and tile floor. This home is a must see.
Last Agent to Sell the Property
Gabler Realty, LLC License #10401235596 Listed on: 08/24/2024

Home Details
Home Type
- Single Family
Est. Annual Taxes
- $8,712
Year Built
- Built in 1987 | Remodeled
Lot Details
- 0.48 Acre Lot
- Lot Dimensions are 100x210.4
- Wooded Lot
Parking
- 3 Car Attached Garage
- Tuck Under Parking
- Garage Door Opener
- Driveway
Home Design
- Custom Home
- Colonial Architecture
- Shingle Roof
- Cedar Siding
- Asphalt
Interior Spaces
- 2,891 Sq Ft Home
- Central Vacuum
- Built-In Features
- Crown Molding
- Vaulted Ceiling
- Paddle Fans
- Wood Burning Fireplace
- Family Room
- Living Room
- Dining Room
- Unfinished Basement
- Interior and Exterior Basement Entry
Kitchen
- Eat-In Kitchen
- Range with Range Hood
- Dishwasher
- Solid Surface Countertops
Flooring
- Wood
- Carpet
- Ceramic Tile
Bedrooms and Bathrooms
- 4 Bedrooms
- Primary Bedroom on Main
- Walk-In Closet
- Bathroom on Main Level
- Ceramic Tile in Bathrooms
Laundry
- Laundry Room
- Laundry on main level
Outdoor Features
- Shed
Schools
- Arongen Elementary School
- Shenendehowa High School
Utilities
- Forced Air Heating and Cooling System
- Heating System Uses Natural Gas
- 200+ Amp Service
- Power Generator
- Water Softener
Community Details
- No Home Owners Association
Listing and Financial Details
- Legal Lot and Block 2.000 / 6
- Assessor Parcel Number 412400 265.20-6-2
Ownership History
Purchase Details
Home Financials for this Owner
Home Financials are based on the most recent Mortgage that was taken out on this home.Similar Homes in Clifton Park, NY
Home Values in the Area
Average Home Value in this Area
Purchase History
| Date | Buyer | Sale Price | Title Company |
|---|---|---|---|
| Siddiqui Sana | $535,000 | First American Title | |
| Siddiqui Sana | $535,000 | First American Title |
Mortgage History
| Date | Status | Borrower | Loan Amount |
|---|---|---|---|
| Open | Siddiqui Sana | $508,250 | |
| Closed | Siddiqui Sana | $508,250 |
Property History
| Date | Event | Price | Change | Sq Ft Price |
|---|---|---|---|---|
| 10/25/2024 10/25/24 | Sold | $535,000 | +1.9% | $185 / Sq Ft |
| 09/05/2024 09/05/24 | Pending | -- | -- | -- |
| 08/24/2024 08/24/24 | For Sale | $525,000 | -- | $182 / Sq Ft |
Tax History Compared to Growth
Tax History
| Year | Tax Paid | Tax Assessment Tax Assessment Total Assessment is a certain percentage of the fair market value that is determined by local assessors to be the total taxable value of land and additions on the property. | Land | Improvement |
|---|---|---|---|---|
| 2024 | $8,460 | $201,300 | $76,800 | $124,500 |
| 2023 | $7,418 | $201,300 | $76,800 | $124,500 |
| 2022 | $6,797 | $201,300 | $76,800 | $124,500 |
| 2021 | $6,822 | $201,300 | $76,800 | $124,500 |
| 2020 | $6,792 | $201,300 | $76,800 | $124,500 |
| 2019 | $4,846 | $201,300 | $76,800 | $124,500 |
| 2018 | $6,338 | $201,300 | $76,800 | $124,500 |
| 2017 | $6,239 | $201,300 | $76,800 | $124,500 |
| 2016 | $6,222 | $201,300 | $76,800 | $124,500 |
Agents Affiliated with this Home
-
Mary Martin-Canova

Seller's Agent in 2024
Mary Martin-Canova
Gabler Realty, LLC
(518) 928-9797
8 in this area
192 Total Sales
-
Colin McDonald

Buyer's Agent in 2024
Colin McDonald
McDonald Real Estate Comp LLC
(518) 505-4977
1 in this area
153 Total Sales
Map
Source: Global MLS
MLS Number: 202424174
APN: 412400-265-020-0006-002-000-0000
- 17 Shadowbrook Dr
- 19 Shadowbrook Dr
- 16 Cathedral Ct
- 3 Shadowbrook Dr
- 2 Shadowbrook Dr
- 744 Plank Rd
- 15 Cathedral Ct
- 19 Bear Brook Ct
- 4 Shadowbrook Dr
- 14 Cathedral Ct
- 18 Bear Brook Ct
- 739 Plank Rd
- 17 Bear Brook Ct
- 735 Plank Rd
- 8 Shadowbrook Dr
- 5 Shadowbrook Dr
- 750 Plank Rd
- 728 Plank Rd
- 729 Plank Rd
- 13 Cathedral Ct
