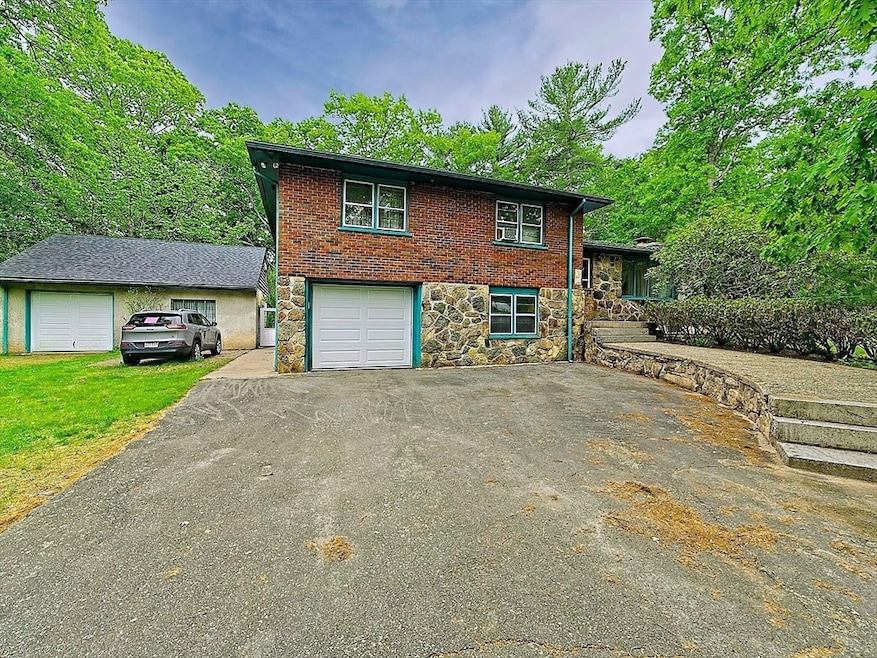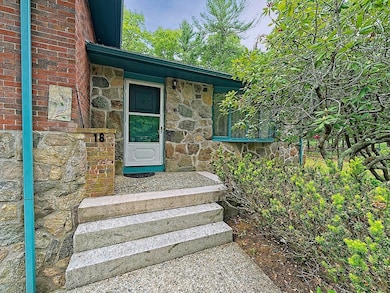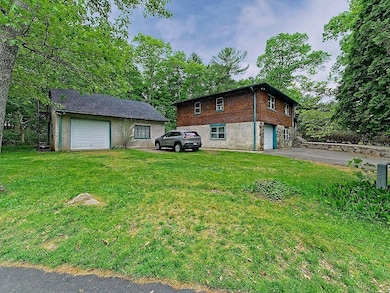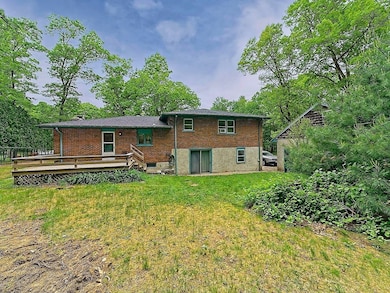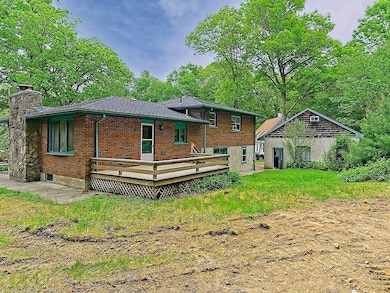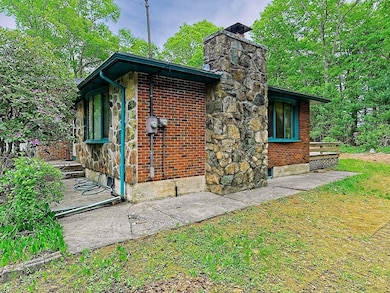
18 Shady Oak Dr Mattapoisett, MA 02739
Estimated payment $3,381/month
Highlights
- Hot Property
- Golf Course Community
- Deck
- Old Hammondtown Elementary Rated A-
- Medical Services
- Wooded Lot
About This Home
This charming home, nestled within a cul-de-sac, is situated on a peaceful 0.34-acre lot. The "living space" doesn't include the very large basement area which has easy inside access, plus the additional office space/dream space in the detached garage. The detached garage has additional space above garage, the potential is unlimited . Key features include a spacious Livingroom with a stone fireplace and dining area ideal for entertaining guests, a large kitchen with which you could renovate into your dream kitchen, three large bedrooms. The primary bedroom has a attached full bathroom, a total of 2.5 bathrooms and a very large laundry room. Enjoy the open concept that creates a bright and airy atmosphere throughout the home. This home also offers a newer roof, new septic in progress. All situated on a spacious lot ready for your vision. Basement Garage=372sqft, Basement=675sqft, Unf.Raised Basement=496sqft, Wood deck =192sqft, Living space 1,543sqft equaling a total of 3,278sqft.
Open House Schedule
-
Sunday, June 01, 202511:30 am to 1:00 pm6/1/2025 11:30:00 AM +00:006/1/2025 1:00:00 PM +00:00Come to first Open house on Sunday, June 1st. From 1:30-1 This charming home, nestled within a cul-de-sac, is situated on a peaceful 0.34-acre lot. The "living space" doesn't include the very large basement area which has easy inside access, plus the additional office space/dream space in the detached garage. The detached garage has additional space above garage, the potential is unlimited . Two garages and a new septic system in process.Add to Calendar
Home Details
Home Type
- Single Family
Est. Annual Taxes
- $5,541
Year Built
- Built in 1965
Lot Details
- 0.34 Acre Lot
- Near Conservation Area
- Stone Wall
- Wooded Lot
- Garden
- Property is zoned R80
Parking
- 3 Car Garage
- Driveway
- Open Parking
- Off-Street Parking
Home Design
- Split Level Home
- Brick Exterior Construction
- Shingle Roof
- Concrete Perimeter Foundation
- Stone
Interior Spaces
- 1,543 Sq Ft Home
- Central Vacuum
- 1 Fireplace
- Intercom
- Oven
Bedrooms and Bathrooms
- 3 Bedrooms
Laundry
- Dryer
- Washer
Partially Finished Basement
- Walk-Out Basement
- Basement Fills Entire Space Under The House
- Interior Basement Entry
- Garage Access
- Sump Pump
Outdoor Features
- Deck
- Rain Gutters
- Porch
Utilities
- Window Unit Cooling System
- Electric Baseboard Heater
- 220 Volts
- Electric Water Heater
- Private Sewer
Listing and Financial Details
- Assessor Parcel Number M:20.0 L:103.0,1088242
Community Details
Overview
- No Home Owners Association
Amenities
- Medical Services
- Shops
Recreation
- Golf Course Community
- Park
- Jogging Path
- Bike Trail
Map
Home Values in the Area
Average Home Value in this Area
Tax History
| Year | Tax Paid | Tax Assessment Tax Assessment Total Assessment is a certain percentage of the fair market value that is determined by local assessors to be the total taxable value of land and additions on the property. | Land | Improvement |
|---|---|---|---|---|
| 2025 | $5,541 | $515,000 | $171,300 | $343,700 |
| 2024 | $5,331 | $507,200 | $171,300 | $335,900 |
| 2023 | $3,917 | $348,200 | $152,900 | $195,300 |
| 2022 | $3,874 | $312,400 | $127,500 | $184,900 |
| 2021 | $4,231 | $326,500 | $141,600 | $184,900 |
| 2020 | $4,251 | $315,100 | $134,900 | $180,200 |
| 2019 | $4,143 | $313,600 | $134,900 | $178,700 |
| 2018 | $3,961 | $304,200 | $119,300 | $184,900 |
| 2017 | $3,671 | $280,900 | $119,300 | $161,600 |
| 2016 | $3,869 | $293,100 | $125,300 | $167,800 |
| 2015 | $3,671 | $282,400 | $119,300 | $163,100 |
| 2014 | $3,793 | $298,200 | $119,300 | $178,900 |
Property History
| Date | Event | Price | Change | Sq Ft Price |
|---|---|---|---|---|
| 05/26/2025 05/26/25 | For Sale | $550,000 | -- | $356 / Sq Ft |
Purchase History
| Date | Type | Sale Price | Title Company |
|---|---|---|---|
| Quit Claim Deed | -- | None Available | |
| Deed | -- | -- |
Mortgage History
| Date | Status | Loan Amount | Loan Type |
|---|---|---|---|
| Previous Owner | $75,000 | No Value Available | |
| Previous Owner | $20,000 | No Value Available |
Similar Home in Mattapoisett, MA
Source: MLS Property Information Network (MLS PIN)
MLS Number: 73379804
APN: MATT-000200-000000-001030
- 20 Shady Oak Dr
- 204A North St
- 197 North St
- 5 Hiawatha Way
- 7 Laura Ln
- 6 Deer Run
- 6 Golf Cottage Way
- 5 Captain's Ln
- 0 Vaughan Hill Rd
- 45 Benjaman Dr Unit 45
- 16 Pine Ridge Dr
- 19 High Ridge Dr
- 231 Mattapoisett Rd
- 248 Mattapoisett Rd
- 289 New Bedford Rd
- 8 Melanie Ln
- 20 Shagbark Cr
- 20 Split Rock Ln
- 27 Fieldstone Dr
- 26 Fieldstone Dr
