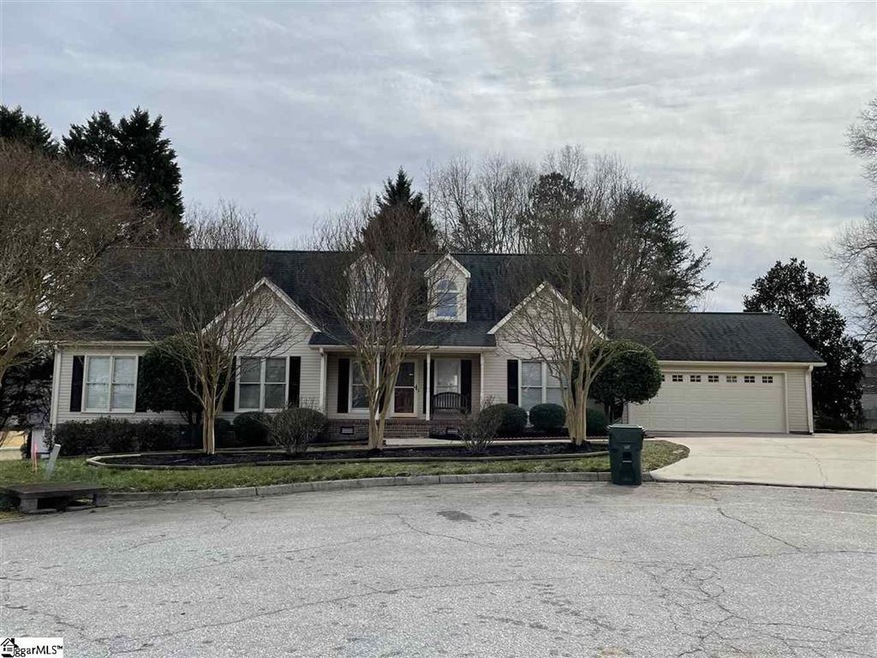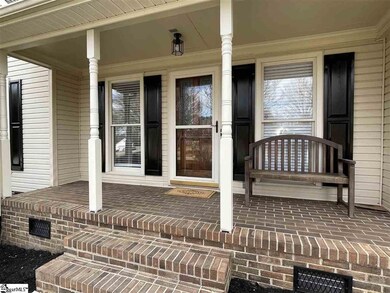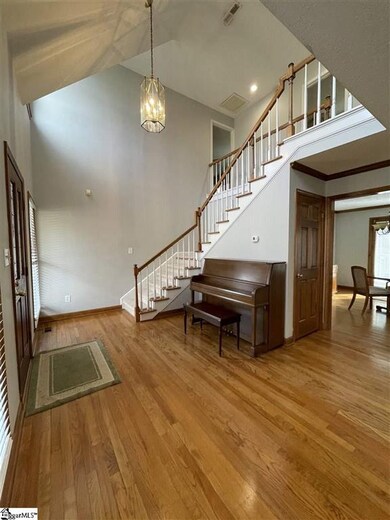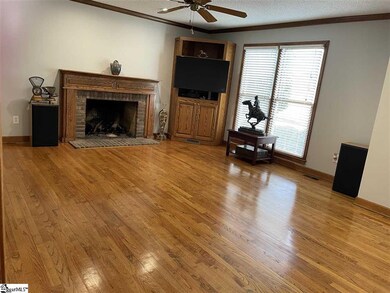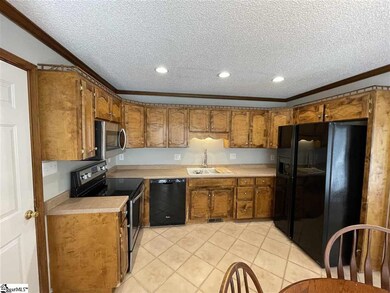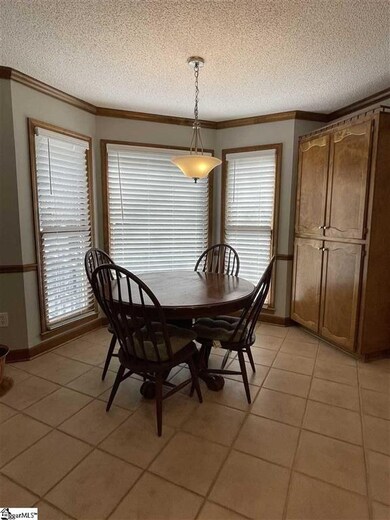
Estimated Value: $416,000 - $559,000
Highlights
- Sauna
- Two Primary Bedrooms
- Traditional Architecture
- Brushy Creek Elementary School Rated A
- Deck
- Cathedral Ceiling
About This Home
As of April 2021As you stroll up to this beautiful home, you are greeted by a cozy rocking chair front porch. The interior features hardwood floors in the two story foyer, the great room and the formal dining room. The great room has a brick surround fireplace with gas logs and a built in corner cabinet. The kitchen has a stainless steel, smooth top stove and a stainless steel built in microwave. The home has TWO OWNER SUITES (one upstairs and one downstairs). These can be used as additional bedrooms or an IN-LAW-SUITE or a TEENAGE SUITE. The owners suite has PLENTY of CLOSET SPACE and a SAUNA in the bathroom. It also features an attached room with more closets and its own bathroom. Upstairs you will find a large bedroom, a full bath with 2 sinks and a sitting vanity area, and an additional bedroom or two. The other bedroom has an attached room that has a sky light, wet bar and bathroom. This would make a great IN-LAW SUITE or TEENAGE SUITE or the additional OWNER SUITE. Other features of the home features new LED recessed lighting, some new plumbing fixtures and a newly stained deck.
Last Agent to Sell the Property
North Group Real Estate License #3596 Listed on: 02/05/2021

Home Details
Home Type
- Single Family
Est. Annual Taxes
- $3,432
Year Built
- Built in 1997
Lot Details
- 0.34 Acre Lot
- Lot Dimensions are 35x37x92x140x91x118
- Cul-De-Sac
- Level Lot
Home Design
- Traditional Architecture
- Architectural Shingle Roof
- Vinyl Siding
Interior Spaces
- 3,140 Sq Ft Home
- 3,000-3,199 Sq Ft Home
- 2-Story Property
- Wet Bar
- Popcorn or blown ceiling
- Cathedral Ceiling
- Ceiling Fan
- Gas Log Fireplace
- Two Story Entrance Foyer
- Great Room
- Breakfast Room
- Dining Room
- Home Office
- Sauna
- Crawl Space
- Storage In Attic
- Fire and Smoke Detector
Kitchen
- Electric Cooktop
- Built-In Microwave
- Dishwasher
- Laminate Countertops
- Disposal
Flooring
- Wood
- Carpet
- Ceramic Tile
- Vinyl
Bedrooms and Bathrooms
- 5 Bedrooms | 1 Primary Bedroom on Main
- Double Master Bedroom
- Walk-In Closet
- 4.5 Bathrooms
- Dual Vanity Sinks in Primary Bathroom
- Bathtub with Shower
Laundry
- Laundry Room
- Laundry on main level
Parking
- 2 Car Attached Garage
- Parking Pad
- Garage Door Opener
Outdoor Features
- Deck
- Front Porch
Schools
- Brushy Creek Elementary School
- Northwood Middle School
- Riverside High School
Utilities
- Multiple cooling system units
- Forced Air Heating and Cooling System
- Multiple Heating Units
- Heating System Uses Natural Gas
- Underground Utilities
- Gas Water Heater
- Septic Tank
- Cable TV Available
Community Details
- Sheridan Place Subdivision
Listing and Financial Details
- Tax Lot 5
- Assessor Parcel Number 0538.06-01-024.13
Ownership History
Purchase Details
Home Financials for this Owner
Home Financials are based on the most recent Mortgage that was taken out on this home.Purchase Details
Home Financials for this Owner
Home Financials are based on the most recent Mortgage that was taken out on this home.Similar Homes in Greer, SC
Home Values in the Area
Average Home Value in this Area
Purchase History
| Date | Buyer | Sale Price | Title Company |
|---|---|---|---|
| Guides Eleanor | $342,500 | None Available | |
| Simms John T | -- | -- |
Mortgage History
| Date | Status | Borrower | Loan Amount |
|---|---|---|---|
| Open | Guides Eleanor | $145,000 | |
| Previous Owner | Simms John T | $205,000 |
Property History
| Date | Event | Price | Change | Sq Ft Price |
|---|---|---|---|---|
| 04/07/2021 04/07/21 | Sold | $342,500 | -2.1% | $114 / Sq Ft |
| 02/22/2021 02/22/21 | Pending | -- | -- | -- |
| 02/05/2021 02/05/21 | For Sale | $349,900 | -- | $117 / Sq Ft |
Tax History Compared to Growth
Tax History
| Year | Tax Paid | Tax Assessment Tax Assessment Total Assessment is a certain percentage of the fair market value that is determined by local assessors to be the total taxable value of land and additions on the property. | Land | Improvement |
|---|---|---|---|---|
| 2024 | $1,912 | $13,030 | $1,380 | $11,650 |
| 2023 | $1,912 | $13,030 | $1,380 | $11,650 |
| 2022 | $1,910 | $13,030 | $1,380 | $11,650 |
| 2021 | $1,280 | $8,670 | $1,340 | $7,330 |
| 2020 | $3,468 | $11,310 | $2,070 | $9,240 |
| 2019 | $3,432 | $11,310 | $2,070 | $9,240 |
| 2018 | $3,426 | $11,310 | $2,070 | $9,240 |
| 2017 | $3,351 | $11,310 | $2,070 | $9,240 |
| 2016 | $3,241 | $188,480 | $34,500 | $153,980 |
| 2015 | $3,218 | $188,480 | $34,500 | $153,980 |
| 2014 | $3,266 | $193,530 | $32,000 | $161,530 |
Agents Affiliated with this Home
-
Jason Boozer

Seller's Agent in 2021
Jason Boozer
North Group Real Estate
(864) 414-8008
2 in this area
36 Total Sales
-
Shanda Davey

Buyer's Agent in 2021
Shanda Davey
Encore Realty
(843) 696-3458
17 in this area
124 Total Sales
Map
Source: Greater Greenville Association of REALTORS®
MLS Number: 1436854
APN: 0538.06-01-024.13
- 4 Chosen Ct
- 7 Crosswinds Way
- 111 Easton Meadow Way
- 207 Barry Dr
- 21 Chosen Ct
- 110 Oak Dr
- 210 Barry Dr
- 1240 Taylors Rd
- 104 Mares Head Place
- 101 Mares Head Place
- 101 Comstock Ct
- 2801 Brushy Creek Rd
- 215 E Shefford St
- 237 Coronet Ln
- 100 Firethorne Dr
- 104 White Bark Way
- 224 Jones Rd
- 107 Dartmoor Dr
- 153 White Bark Way
- 218 Spring View Ln
- 18 Sheridan Place
- 14 Sheridan Place
- 22 Sheridan Place
- 6 Sheridan Place
- 500 Rockcrest Dr
- 412 Rockcrest Dr
- 2110 Brushy Creek Rd
- 2 Sheridan Place
- 2104 Brushy Creek Rd
- 26 Sheridan Place
- 5 Sheridan Place
- 406 Rockcrest Dr
- 30 Sheridan Place
- 1 Sheridan Place
- 34 Sheridan Place
- 205 Farrar Ln
- 404 Rockcrest Dr
- 1 Chosen Ct
- 415 Rockcrest Dr
- 2020 Brushy Creek Rd
