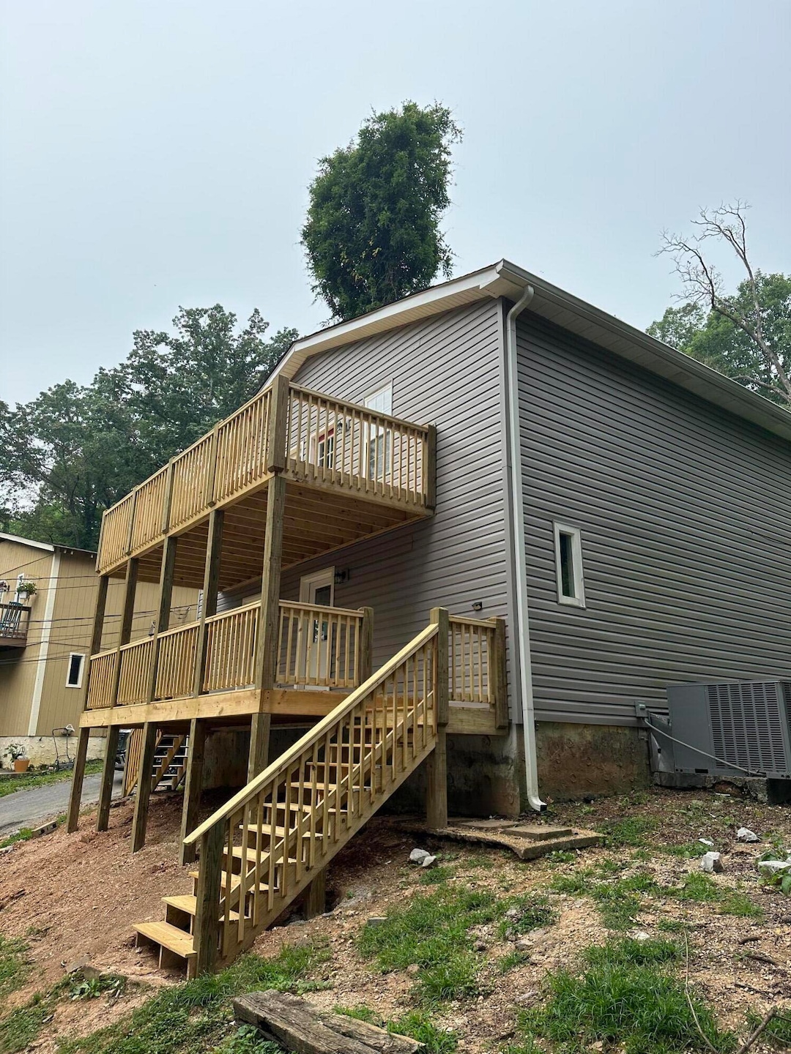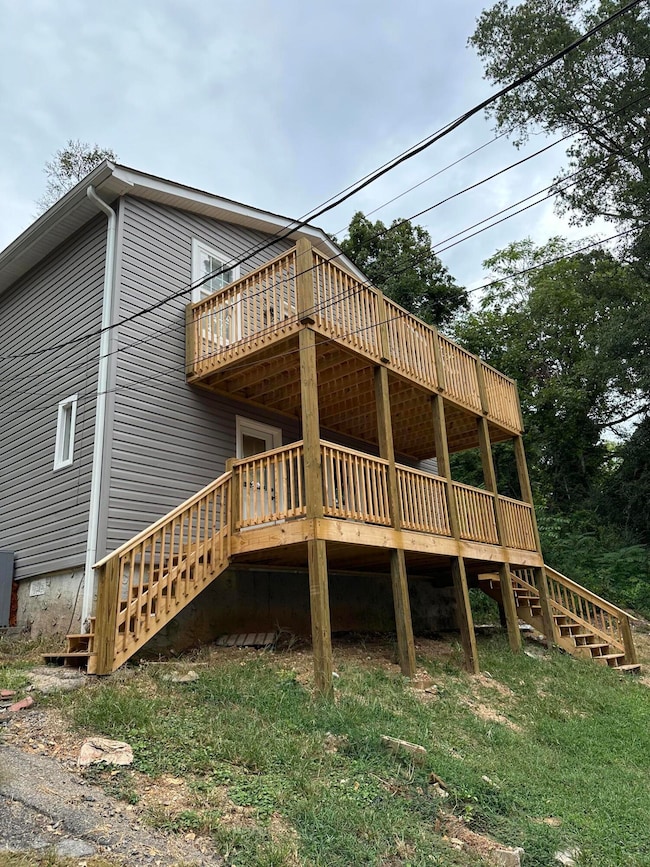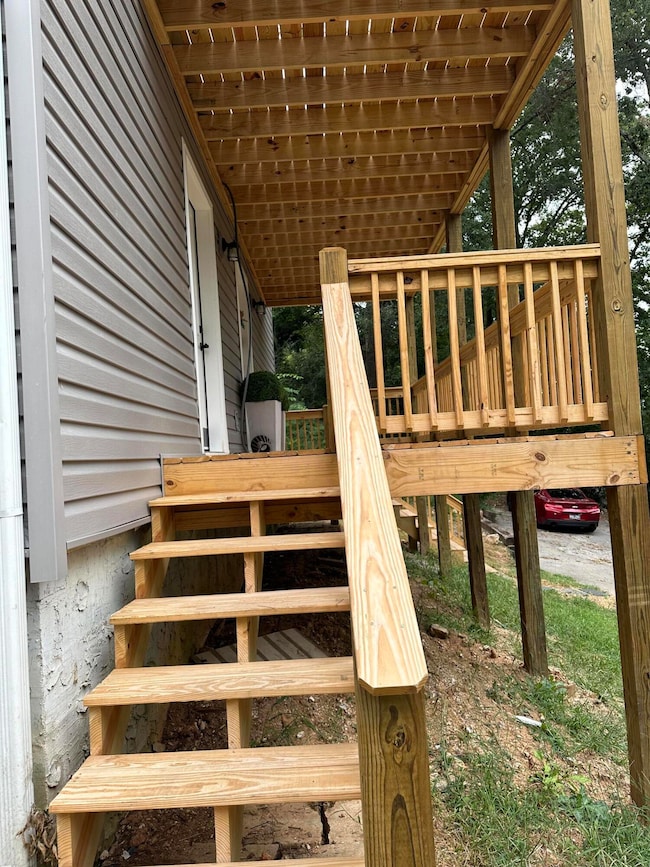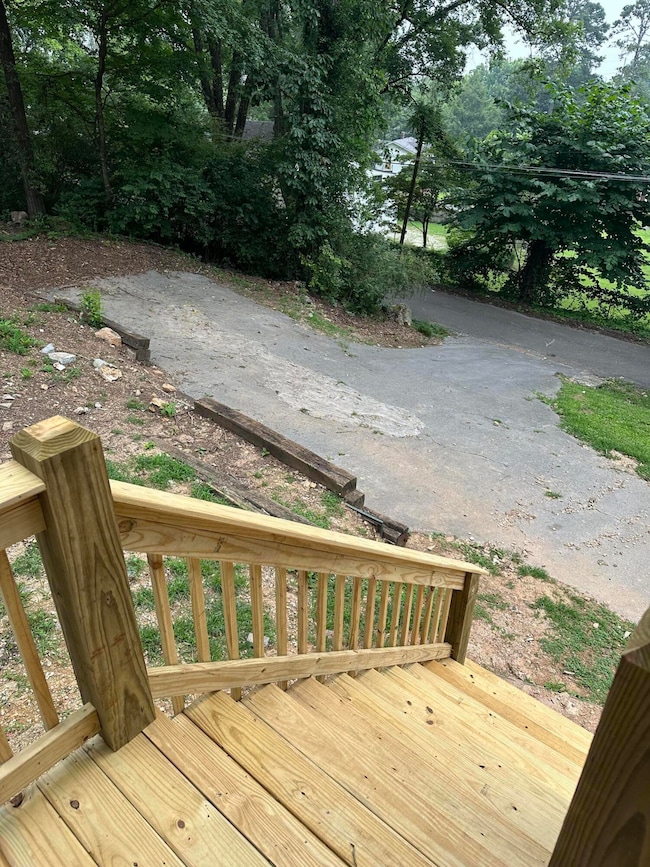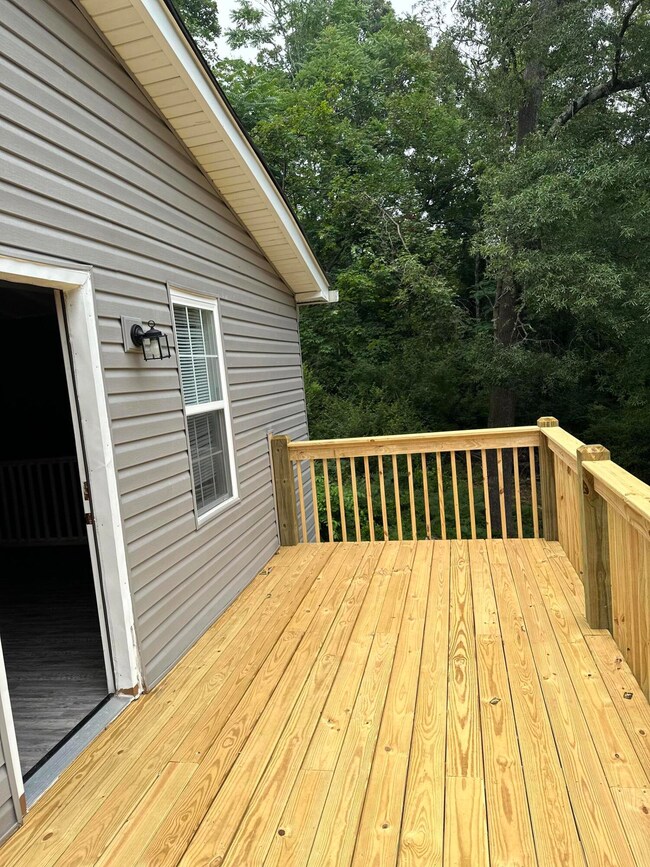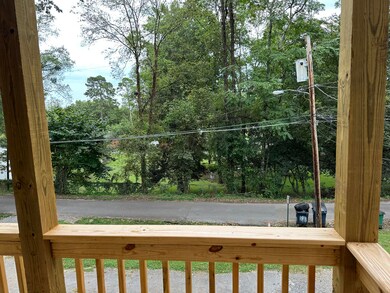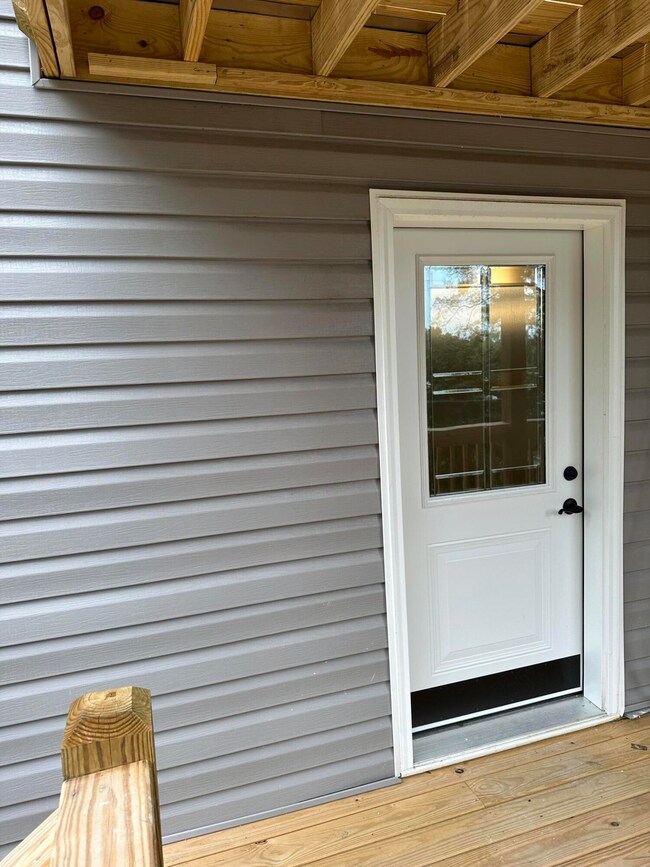
18 Sheridan Rd Chattanooga, TN 37412
Estimated payment $1,955/month
Highlights
- Open Floorplan
- No HOA
- Stainless Steel Appliances
- Deck
- Beamed Ceilings
- Balcony
About This Home
Turnkey duplex in East Ridge and just minutes from Downtown Chattanooga! Updates made throughout — Fresh paint throughout, updated kitchens & baths and two story deck/balcony remodeled in 2023 . The roof and one of the water heaters are less than 3 years old. Both units are currently leased.
Each unit is very similar with kitchen, washer/dryer, living area on main floor. Large master upstairs, with gorgeous exposed beams and bath. Tenants have access to shared balcony.
Positive cash flow with little to no maintenance. 2 bed/1.5 bath per side. Great investment opportunity.
Tenants rights are in place.
Property Details
Home Type
- Multi-Family
Est. Annual Taxes
- $1,283
Year Built
- Built in 1980 | Remodeled
Lot Details
- 0.27 Acre Lot
- Lot Dimensions are 90.5x130.71
- Sloped Lot
Home Design
- Duplex
- Slab Foundation
- Shingle Roof
- Vinyl Siding
Interior Spaces
- En-Suite Bathroom
- 1,800 Sq Ft Home
- 2-Story Property
- Open Floorplan
- Beamed Ceilings
- Ceiling Fan
- Living Room
- Basement
- Crawl Space
Kitchen
- Eat-In Kitchen
- Electric Oven
- Electric Range
- Stove
- Microwave
- Dishwasher
- Stainless Steel Appliances
- Laminate Countertops
- Disposal
Flooring
- Laminate
- Tile
Laundry
- Laundry in unit
- Stacked Washer and Dryer Hookup
Parking
- Parking Available
- Paved Parking
Outdoor Features
- Balcony
- Deck
Schools
- East Ridge Elementary School
- East Ridge Middle School
- East Ridge High School
Utilities
- Multiple cooling system units
- Central Heating and Cooling System
Listing and Financial Details
- The owner pays for all utilities
- Assessor Parcel Number 156e A 007
Community Details
Overview
- No Home Owners Association
- 2 Units
Pet Policy
- Pets Allowed
Map
Home Values in the Area
Average Home Value in this Area
Tax History
| Year | Tax Paid | Tax Assessment Tax Assessment Total Assessment is a certain percentage of the fair market value that is determined by local assessors to be the total taxable value of land and additions on the property. | Land | Improvement |
|---|---|---|---|---|
| 2024 | $658 | $29,400 | $0 | $0 |
| 2023 | $1,034 | $29,400 | $0 | $0 |
| 2022 | $1,658 | $47,040 | $0 | $0 |
| 2021 | $1,898 | $47,040 | $0 | $0 |
| 2020 | $1,908 | $40,200 | $0 | $0 |
| 2019 | $1,848 | $40,200 | $0 | $0 |
| 2018 | $1,848 | $40,200 | $0 | $0 |
| 2017 | $1,848 | $40,200 | $0 | $0 |
| 2016 | $1,575 | $0 | $0 | $0 |
| 2015 | $1,575 | $32,880 | $0 | $0 |
| 2014 | $1,695 | $0 | $0 | $0 |
Property History
| Date | Event | Price | Change | Sq Ft Price |
|---|---|---|---|---|
| 08/29/2025 08/29/25 | Price Changed | $339,900 | -2.9% | $189 / Sq Ft |
| 08/19/2025 08/19/25 | Off Market | $349,900 | -- | -- |
| 08/15/2025 08/15/25 | For Sale | $349,900 | 0.0% | $194 / Sq Ft |
| 07/18/2025 07/18/25 | For Sale | $349,900 | 0.0% | $194 / Sq Ft |
| 09/21/2024 09/21/24 | Off Market | $875 | -- | -- |
| 06/13/2023 06/13/23 | Sold | $285,000 | +1.8% | $158 / Sq Ft |
| 05/15/2023 05/15/23 | Pending | -- | -- | -- |
| 05/01/2023 05/01/23 | For Sale | $280,000 | +12.0% | $156 / Sq Ft |
| 04/07/2022 04/07/22 | Sold | $250,000 | +6.4% | $139 / Sq Ft |
| 03/01/2022 03/01/22 | Pending | -- | -- | -- |
| 02/28/2022 02/28/22 | For Sale | $234,900 | 0.0% | $131 / Sq Ft |
| 05/21/2021 05/21/21 | Rented | -- | -- | -- |
| 05/21/2021 05/21/21 | Rented | $875 | -5.4% | -- |
| 05/14/2021 05/14/21 | Under Contract | -- | -- | -- |
| 03/22/2021 03/22/21 | For Rent | $925 | 0.0% | -- |
| 02/22/2021 02/22/21 | Sold | $191,000 | +9.1% | $106 / Sq Ft |
| 01/08/2021 01/08/21 | Pending | -- | -- | -- |
| 01/04/2021 01/04/21 | For Sale | $175,000 | -- | $97 / Sq Ft |
Purchase History
| Date | Type | Sale Price | Title Company |
|---|---|---|---|
| Warranty Deed | $285,000 | Cumberland Title & Guaranty | |
| Warranty Deed | $101,000 | Cumberland Ttl & Guaranty Co | |
| Special Warranty Deed | $63,962 | Servicelink Llc | |
| Trustee Deed | $63,962 | None Available | |
| Warranty Deed | $57,500 | -- | |
| Quit Claim Deed | -- | -- | |
| Quit Claim Deed | -- | -- | |
| Warranty Deed | $35,500 | -- |
Mortgage History
| Date | Status | Loan Amount | Loan Type |
|---|---|---|---|
| Open | $279,837 | FHA | |
| Previous Owner | $143,250 | New Conventional | |
| Previous Owner | $105,000 | Commercial | |
| Previous Owner | $57,049 | FHA | |
| Previous Owner | $39,200 | Unknown |
Similar Homes in Chattanooga, TN
Source: Greater Chattanooga REALTORS®
MLS Number: 1516940
APN: 156E-A-007
- 3205 Gleason Dr
- 231 S Crest Dr
- 1515 Old Ringgold Rd
- 402 S Seminole Dr
- 2123 Old Ringgold Rd
- 2704 E 21st St
- 2130 Old Ringgold Rd
- 5 Franklin Place
- 15 Th Ave
- 1504 Dodds Ave
- 0 Navajo Dr
- 3109 Rockmeade Dr
- 2542 E 18th St
- 2522 E 18th St
- 0 Elder St Unit 1518009
- Annapolis - Mill Town Plan at Mill Town - The Parks of
- Winfield Plan at Mill Town - The Parks of
- Dalton Plan at Mill Town - The Parks of
- Gayle Plan at Mill Town - The Parks of
- Gayle Townhome Plan at Mill Town - The Parks of
- 3222 Gleason Dr
- 2704 E 21st St
- 845 Donaldson Rd
- 1605 Dodds Ave
- 915 S Seminole Dr
- 3115 Rockmeade Dr Unit A
- 2400 Westside Dr
- 918 Donaldson Rd
- 3530 Dell Trail
- 1881 S Watkins St
- 1877 S Watkins St
- 322 Vista Dr
- 322 Vista Dr
- 2318 E Main St
- 2318 E Main St Unit ID1043905P
- 2318 E Main St Unit ID1043903P
- 2318 E Main St Unit 309
- 2318 E Main St Unit 409
- 2318 E Main St
- 222 Elmwood Dr Unit ID1043555P
