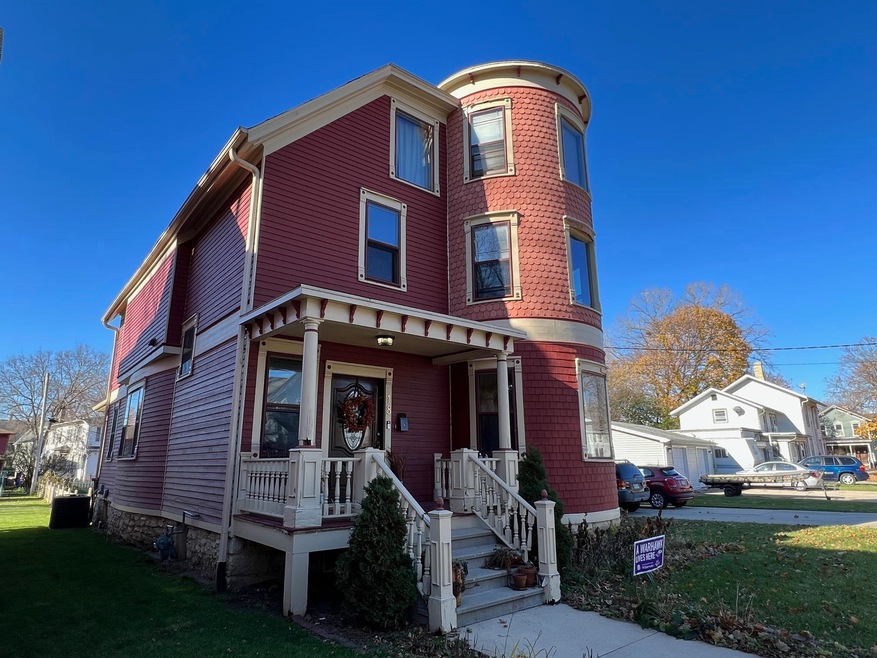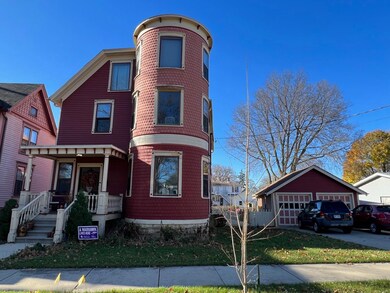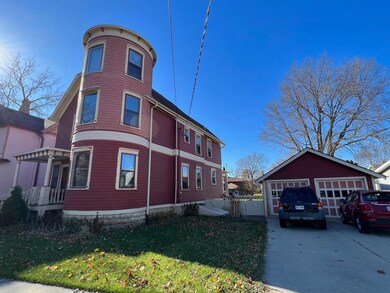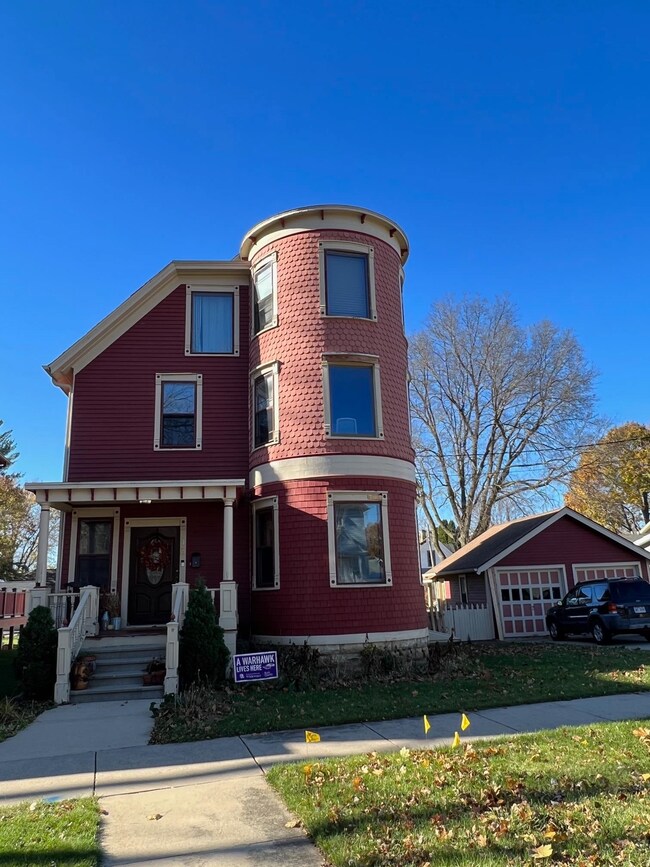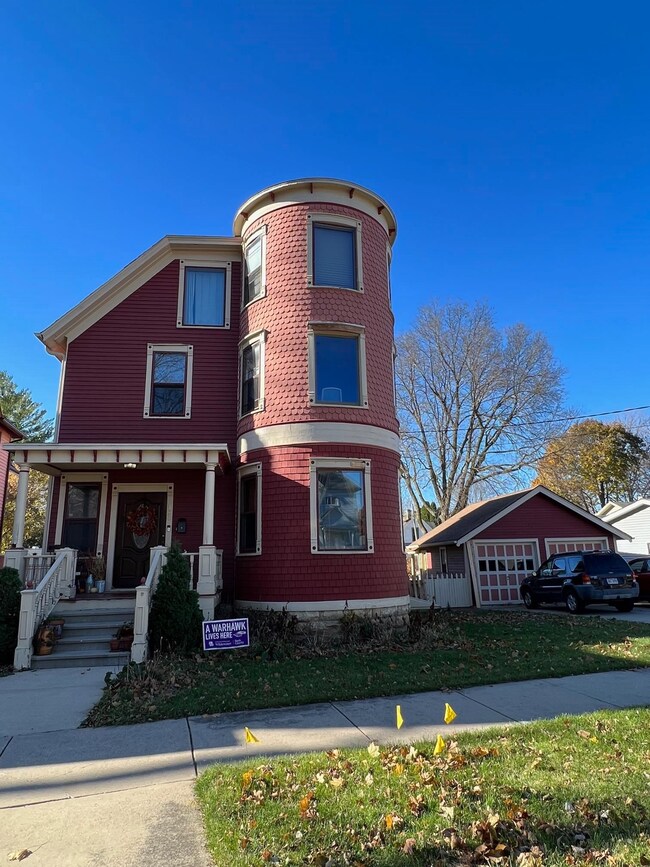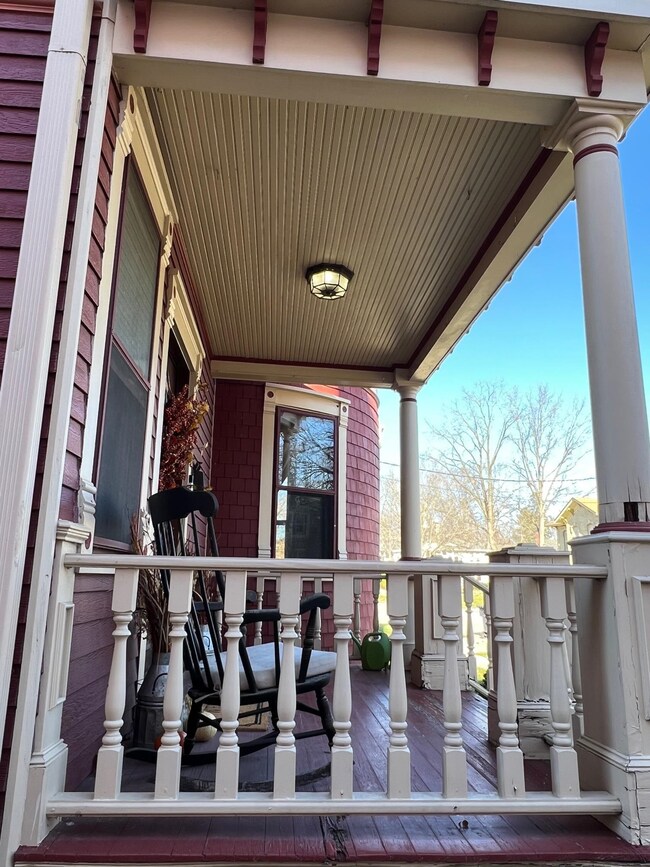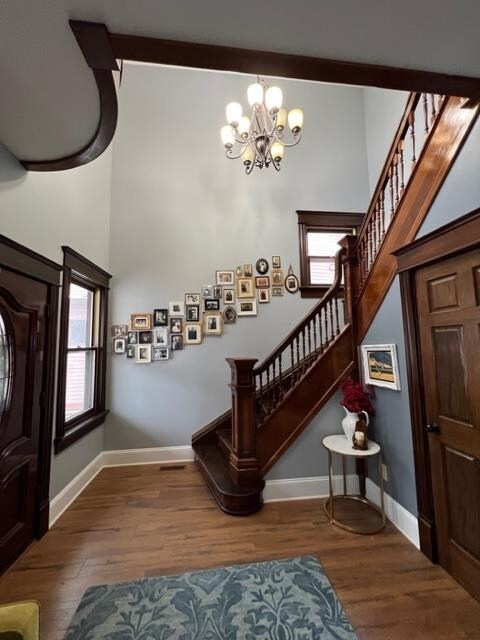
18 Sinclair St Janesville, WI 53545
Courthouse Hill NeighborhoodEstimated Value: $359,000 - $424,959
Highlights
- Wood Flooring
- Victorian Architecture
- Den
- Roosevelt Elementary School Rated A-
- Screened Porch
- 4-minute walk to Lee Park
About This Home
As of May 2024Here it is... the one you've been waiting for in Janesville's historic courthouse district!! Striking architectural features inside an out. Walk into the breath-taking views of a beautiful winding staircase and round cornered living room. Hardwood floors, upstairs library/study, upstairs laundry, 3 bedrooms and huge tile bath. Master suite with large tile bath, walk in closet, and round office. Storage throughout the home. Enclosed back porch leads to large fenced in backyard complete with fire pit area. Newer roof, siding, A/C, water heater and furnace. Walking distance to schools, parks and downtown make this the perfect home!
Home Details
Home Type
- Single Family
Est. Annual Taxes
- $6,386
Year Built
- Built in 1896
Lot Details
- 9,148 Sq Ft Lot
- Lot Dimensions are 66x139
- Property is zoned R2
Parking
- 2 Car Garage
Home Design
- Victorian Architecture
- Poured Concrete
- Wood Siding
Interior Spaces
- 3,240 Sq Ft Home
- 2-Story Property
- Den
- Screened Porch
- Wood Flooring
- Basement Fills Entire Space Under The House
Kitchen
- Oven or Range
- Microwave
- Dishwasher
- Disposal
Bedrooms and Bathrooms
- 4 Bedrooms
- Walk-In Closet
- Primary Bathroom is a Full Bathroom
Laundry
- Laundry on upper level
- Dryer
- Washer
Schools
- Roosevelt Elementary School
- Marshall Middle School
- Craig High School
Additional Features
- Property is near a bus stop
- Forced Air Cooling System
Community Details
- 032 Central S. Garfield Av. Subdivision
Ownership History
Purchase Details
Home Financials for this Owner
Home Financials are based on the most recent Mortgage that was taken out on this home.Similar Homes in Janesville, WI
Home Values in the Area
Average Home Value in this Area
Purchase History
| Date | Buyer | Sale Price | Title Company |
|---|---|---|---|
| Hicks Matthew | $350,000 | None Listed On Document |
Mortgage History
| Date | Status | Borrower | Loan Amount |
|---|---|---|---|
| Open | Hicks Matthew | $350,000 |
Property History
| Date | Event | Price | Change | Sq Ft Price |
|---|---|---|---|---|
| 05/24/2024 05/24/24 | Sold | $350,000 | -12.3% | $108 / Sq Ft |
| 03/21/2024 03/21/24 | Price Changed | $399,000 | -4.8% | $123 / Sq Ft |
| 02/16/2024 02/16/24 | Price Changed | $419,000 | -6.7% | $129 / Sq Ft |
| 01/02/2024 01/02/24 | For Sale | $449,000 | +68.8% | $139 / Sq Ft |
| 06/15/2018 06/15/18 | Sold | $266,000 | -4.7% | $82 / Sq Ft |
| 11/22/2017 11/22/17 | Price Changed | $279,000 | -8.5% | $86 / Sq Ft |
| 08/23/2017 08/23/17 | Price Changed | $305,000 | -4.4% | $94 / Sq Ft |
| 05/01/2017 05/01/17 | For Sale | $319,000 | +490.7% | $98 / Sq Ft |
| 01/12/2017 01/12/17 | Sold | $54,000 | +8.2% | $24 / Sq Ft |
| 11/15/2016 11/15/16 | Pending | -- | -- | -- |
| 11/01/2016 11/01/16 | For Sale | $49,900 | -- | $22 / Sq Ft |
Tax History Compared to Growth
Tax History
| Year | Tax Paid | Tax Assessment Tax Assessment Total Assessment is a certain percentage of the fair market value that is determined by local assessors to be the total taxable value of land and additions on the property. | Land | Improvement |
|---|---|---|---|---|
| 2024 | $6,827 | $411,700 | $25,100 | $386,600 |
| 2023 | $6,834 | $411,700 | $25,100 | $386,600 |
| 2022 | $6,386 | $276,300 | $25,100 | $251,200 |
| 2021 | $6,405 | $276,300 | $25,100 | $251,200 |
| 2020 | $6,549 | $276,300 | $25,100 | $251,200 |
| 2019 | $6,024 | $276,300 | $25,100 | $251,200 |
| 2018 | $5,913 | $223,300 | $25,100 | $198,200 |
| 2017 | $2,815 | $110,900 | $25,100 | $85,800 |
| 2016 | $6,650 | $133,800 | $25,100 | $108,700 |
Agents Affiliated with this Home
-
John Nelson

Seller's Agent in 2024
John Nelson
EXIT Realty HGM
(608) 371-7721
3 in this area
55 Total Sales
-
Jenna Sorenson
J
Buyer's Agent in 2024
Jenna Sorenson
Stark Company, REALTORS
(608) 221-4000
1 in this area
6 Total Sales
-
Mark Endress
M
Seller's Agent in 2018
Mark Endress
Key Realty, Inc
(608) 289-3436
37 Total Sales
-
Jeff Myers

Buyer's Agent in 2018
Jeff Myers
Century 21 Affiliated
(608) 751-5292
1 in this area
221 Total Sales
Map
Source: South Central Wisconsin Multiple Listing Service
MLS Number: 1969090
APN: 013-6200494
- 827 E Court St
- 603 Prospect Ave
- 22 S Garfield Ave
- 309 S Garfield Ave
- 220 Saint Lawrence Ave
- 428 E Centerway
- 321 E Centerway
- 1208 E Milwaukee St
- 616 Milton Ave
- 418 N Parker Dr
- 853 Walker St
- 933 Walker St
- 1332 Ruger Ave
- 745 Caroline St
- 1226 E Racine St
- 551 S Main St
- 210 Clark St
- 1203 E Memorial Dr
- 1520 Ruger Ave
- 1216 Home Park Ave
- 18 Sinclair St
- 24 Sinclair St
- 616 E Milwaukee St
- 28 Sinclair St
- 612 E Milwaukee St
- 19 Jackman St
- 622 E Milwaukee St
- 611 E Court St
- 15 Jackman St
- 619 E Court St
- 17 Sinclair St
- 23 Sinclair St
- 704 E Milwaukee St
- 623 E Court St
- 602 E Milwaukee St
- 603 E Court St
- 25 Sinclair St
- 703 E Court St
- 712 E Milwaukee St
- 625 E Milwaukee St
