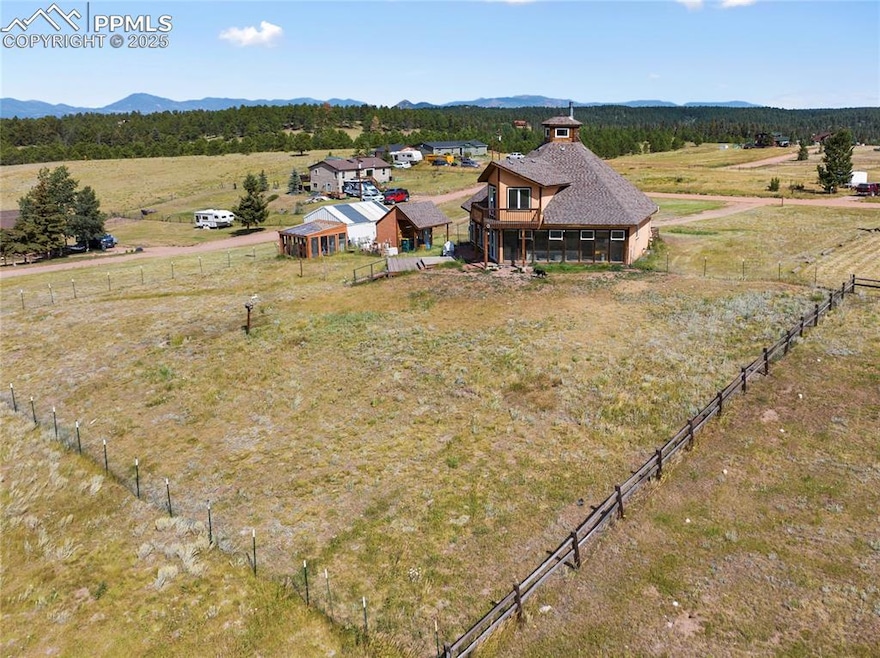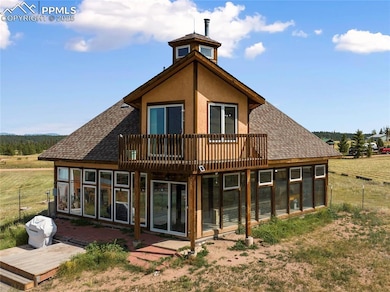18 Sir Richard Dr Divide, CO 80814
Estimated payment $2,787/month
Highlights
- Greenhouse
- Clubhouse
- Meadow
- Mountain View
- Deck
- Property is near a park
About This Home
Immerse yourself in Colorado's mountains from the sanctuary of 3,425 sq ft of imaginatively curated living space where architectural character meets nature's splendor in perfect harmony. This custom home features natural hardwood floors, a sun-filled Great Room, Wood Stove & 2 walls of windows with sweeping southwestern views of peaks and forest. The open floor plan is perfect for entertaining allowing the Chef a generous work area, breakfast bar & walkin Pantry while still being a part of any gathering. The wrap-around Sun Room (with eco-charm solar thermal walls) creatively unites the Kitchen, Dining & Living Areas to the tiered deck for grilling or unwinding with evening cocktails as alpenglow paints the mountains in ethereal hues. The patio is also wired for a hot tub! The primary suite's thoughtful design ensures you awakening each day to breathtaking vistas that inspire and rejuvenate the spirit. Savor morning coffee as dawn breaks over the peaks. Use the sitting area for a home gym or intimate sanctuary for contemplation. You'll appreciate the 3 large closets this suite has to offer as well as the ample bath. If you are lucky enough to work from home, then your Office is just steps away with tons of sunshine and views. Family or guests will enjoy the lower level with 3 bedrooms, family/theater room and full bath with double sinks. Additional perks include: Laundry with additional Refrigerator, Freezer and plumbed for a sink, huge walk-in front hall closet, wrap-around walk in attic storage, pellet stove in family room and Generac generator with separate dedicated 250 gallon propane tank. The ultimate Colorado lifestyle includes gear & toys and the oversized garage & workshop will accommodate all your needs. Restore the Green House to its former glory and enjoy nature’s bounty. Here sunsets, stargazing and crisp mountain air are part of everyday life and this home offers a front-row seat to nature’s ever-changing theatrical performance. Make it your Vision!
Home Details
Home Type
- Single Family
Est. Annual Taxes
- $1,992
Year Built
- Built in 1999
Lot Details
- 1.38 Acre Lot
- Rural Setting
- Back Yard Fenced
- Landscaped
- Corner Lot
- Level Lot
- Meadow
HOA Fees
- $8 Monthly HOA Fees
Parking
- 1 Car Detached Garage
- Oversized Parking
- Gravel Driveway
Home Design
- Shingle Roof
- Stucco
Interior Spaces
- 3,425 Sq Ft Home
- 1.5-Story Property
- Beamed Ceilings
- Ceiling Fan
- Skylights
- Free Standing Fireplace
- Six Panel Doors
- Great Room
- Mountain Views
- Basement Fills Entire Space Under The House
- Electric Dryer Hookup
Kitchen
- Self-Cleaning Oven
- Microwave
- Dishwasher
Flooring
- Wood
- Carpet
- Tile
Bedrooms and Bathrooms
- 4 Bedrooms
Eco-Friendly Details
- Heating system powered by passive solar
Outdoor Features
- Deck
- Greenhouse
- Shed
Location
- Property is near a park
- Property near a hospital
- Property is near schools
- Property is near shops
Schools
- Summit Elementary School
Utilities
- Heating System Uses Wood
- Baseboard Heating
- 220 Volts in Kitchen
- Power Generator
- Propane
- 1 Water Well
- Phone Available
Community Details
Overview
- Association fees include common utilities
Amenities
- Clubhouse
Recreation
- Park
Map
Home Values in the Area
Average Home Value in this Area
Tax History
| Year | Tax Paid | Tax Assessment Tax Assessment Total Assessment is a certain percentage of the fair market value that is determined by local assessors to be the total taxable value of land and additions on the property. | Land | Improvement |
|---|---|---|---|---|
| 2024 | $1,992 | $32,040 | $3,072 | $28,968 |
| 2023 | $1,992 | $32,040 | $3,070 | $28,970 |
| 2022 | $1,578 | $28,160 | $1,780 | $26,380 |
| 2021 | $1,627 | $28,970 | $1,830 | $27,140 |
| 2020 | $1,237 | $22,500 | $1,600 | $20,900 |
| 2019 | $1,222 | $22,500 | $0 | $0 |
| 2018 | $957 | $17,080 | $0 | $0 |
| 2017 | $959 | $17,080 | $0 | $0 |
| 2016 | $807 | $14,330 | $0 | $0 |
| 2015 | $907 | $14,330 | $0 | $0 |
| 2014 | $873 | $13,610 | $0 | $0 |
Property History
| Date | Event | Price | List to Sale | Price per Sq Ft |
|---|---|---|---|---|
| 08/26/2025 08/26/25 | Price Changed | $494,900 | -1.0% | $144 / Sq Ft |
| 08/11/2025 08/11/25 | For Sale | $499,900 | -- | $146 / Sq Ft |
Purchase History
| Date | Type | Sale Price | Title Company |
|---|---|---|---|
| Warranty Deed | $353,000 | Fidelity National Title | |
| Warranty Deed | $335,000 | Empire Title Colorado Spring |
Mortgage History
| Date | Status | Loan Amount | Loan Type |
|---|---|---|---|
| Open | $335,350 | New Conventional | |
| Previous Owner | $335,000 | VA |
Source: Pikes Peak REALTOR® Services
MLS Number: 9153013
APN: R0015479
- 215 Will Scarlet Dr
- 5092 County Road 42
- 396 Mohawk Heights
- 753 Will Stutley Dr
- Lot83 + 84 Fountain Dale Ln
- Lot81 + 82 Fountain Dale Ln
- 4763 County Road 42
- 799 Elfin Glen Dr
- 179 Elfin Glen Dr
- Lot 11 Aspen Dr
- 0 Will Scarlet Dr
- 1129 Will Scarlet Dr
- 1298 Will Scarlet Dr
- Lot 112 Will Scarlet Dr
- 571 Will Scarlet Dr
- 528 Mohawk Heights
- 126 Saguache Dr
- 104 Mount Elbert Dr
- 747 Trout Haven Rd
- 549 Mohawk Heights
- 71 Pinecrest Rd Unit ID1065700P
- 51 Dakota Ln Unit ID1328983P
- 1309 W Browning Ave
- 100 Red Rock Ct
- 213 S West St Unit ID1333679P
- 704 Stone Park Ln
- 115 N Park St Unit 1
- 380 Paradise Cir Unit A-5
- 403 Forest Edge Ln
- 9415 Ute Rd Unit ID1065701P
- 304 W El Paso Ave Unit 304
- 302 W El Paso Ave Unit 304
- 302 W El Paso Ave Unit 302
- 15729 Pine Lake Dr
- 15729 Pine Lake Dr
- 14275 Westcreek Rd
- 312 Ruxton Ave
- 312 Ruxton Ave
- 121 Cave Ave
- 812 Prospect Place







