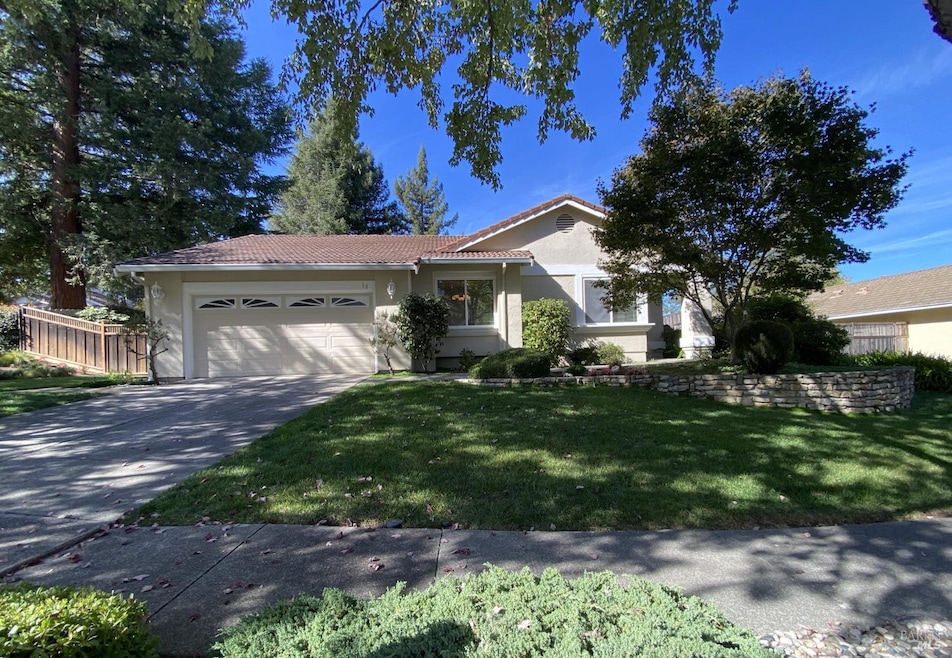
18 Skylark Ct Napa, CA 94558
Browns Valley NeighborhoodHighlights
- Deck
- Cathedral Ceiling
- Covered Patio or Porch
- Traditional Architecture
- Granite Countertops
- Breakfast Area or Nook
About This Home
As of December 2024Welcome to 18 Skylark Court, an exquisite 4-bedroom, 2-bathroom contemporary retreat in the sought-after Browns Valley neighborhood. This 1,985 sq. ft. home sits on a spacious 9,821 sq. ft. lot, offering ample room to build your ideal backyard oasis, complete with pool potential. The light-filled interior features soaring ceilings, modern fixtures, and all-new flooring throughout. The open floor plan includes a formal dining area flowing into the living room, a great room with a cozy fireplace, and an inviting kitchen with granite countertops, a wet bar, and abundant storage, including pantry cabinet. Dual pane windows and sliding doors bring the outdoors in, providing seamless access to the expansive backyard. Just minutes from prestigious wineries, vineyards, and world class restaurants. This home is an ideal blend of country living and Napa Valley sophistication.
Last Agent to Sell the Property
Berkshire Hathaway License #01229548 Listed on: 10/30/2024

Home Details
Home Type
- Single Family
Est. Annual Taxes
- $4,433
Year Built
- Built in 1985 | Remodeled
Lot Details
- 10,019 Sq Ft Lot
- Wood Fence
- Back Yard Fenced
- Landscaped
- Irregular Lot
- Front Yard Sprinklers
Parking
- 2 Car Direct Access Garage
- Front Facing Garage
- Garage Door Opener
Home Design
- Traditional Architecture
- Side-by-Side
- Split Level Home
- Concrete Foundation
- Tile Roof
- Stucco
Interior Spaces
- 1,953 Sq Ft Home
- 1-Story Property
- Wet Bar
- Beamed Ceilings
- Cathedral Ceiling
- Gas Log Fireplace
- Brick Fireplace
- Window Treatments
- Formal Entry
- Family Room Off Kitchen
- Sunken Living Room
- Formal Dining Room
Kitchen
- Breakfast Area or Nook
- Breakfast Bar
- Electric Cooktop
- Range Hood
- Dishwasher
- Granite Countertops
- Concrete Kitchen Countertops
- Disposal
Flooring
- Carpet
- Laminate
Bedrooms and Bathrooms
- 4 Bedrooms
- Walk-In Closet
- Bathroom on Main Level
- 2 Full Bathrooms
- Granite Bathroom Countertops
- Bathtub with Shower
Laundry
- Laundry closet
- Dryer
- Washer
Outdoor Features
- Deck
- Covered Patio or Porch
Utilities
- Central Heating and Cooling System
- Underground Utilities
- 220 Volts in Kitchen
- Natural Gas Connected
- Gas Water Heater
- Internet Available
- Cable TV Available
Listing and Financial Details
- Assessor Parcel Number 050-073-013-000
Ownership History
Purchase Details
Home Financials for this Owner
Home Financials are based on the most recent Mortgage that was taken out on this home.Purchase Details
Purchase Details
Home Financials for this Owner
Home Financials are based on the most recent Mortgage that was taken out on this home.Similar Homes in Napa, CA
Home Values in the Area
Average Home Value in this Area
Purchase History
| Date | Type | Sale Price | Title Company |
|---|---|---|---|
| Grant Deed | $1,164,500 | Fidelity National Title | |
| Grant Deed | $1,164,500 | Fidelity National Title | |
| Interfamily Deed Transfer | -- | None Available | |
| Grant Deed | -- | Napa Land Title Co |
Mortgage History
| Date | Status | Loan Amount | Loan Type |
|---|---|---|---|
| Open | $825,000 | New Conventional | |
| Closed | $825,000 | New Conventional | |
| Previous Owner | $127,400 | New Conventional | |
| Previous Owner | $140,395 | Unknown | |
| Previous Owner | $119,500 | Unknown | |
| Previous Owner | $20,000 | Unknown | |
| Previous Owner | $99,000 | No Value Available |
Property History
| Date | Event | Price | Change | Sq Ft Price |
|---|---|---|---|---|
| 12/18/2024 12/18/24 | Sold | $1,164,170 | -3.0% | $596 / Sq Ft |
| 11/08/2024 11/08/24 | Pending | -- | -- | -- |
| 10/30/2024 10/30/24 | For Sale | $1,200,000 | -- | $614 / Sq Ft |
Tax History Compared to Growth
Tax History
| Year | Tax Paid | Tax Assessment Tax Assessment Total Assessment is a certain percentage of the fair market value that is determined by local assessors to be the total taxable value of land and additions on the property. | Land | Improvement |
|---|---|---|---|---|
| 2023 | $4,433 | $328,247 | $110,050 | $218,197 |
| 2022 | $4,310 | $321,812 | $107,893 | $213,919 |
| 2021 | $4,253 | $315,503 | $105,778 | $209,725 |
| 2020 | $4,223 | $312,269 | $104,694 | $207,575 |
| 2019 | $4,128 | $306,147 | $102,642 | $203,505 |
| 2018 | $4,060 | $300,145 | $100,630 | $199,515 |
| 2017 | $3,966 | $294,260 | $98,657 | $195,603 |
| 2016 | $3,854 | $288,491 | $96,723 | $191,768 |
| 2015 | $3,591 | $284,159 | $95,271 | $188,888 |
| 2014 | $3,532 | $278,593 | $93,405 | $185,188 |
Agents Affiliated with this Home
-
Susan Archer

Seller's Agent in 2024
Susan Archer
Berkshire Hathaway
(707) 246-3621
5 in this area
80 Total Sales
-
Brian Gross

Buyer's Agent in 2024
Brian Gross
Golden Gate Sotheby's
(707) 337-3689
4 in this area
80 Total Sales
Map
Source: Bay Area Real Estate Information Services (BAREIS)
MLS Number: 324069729
APN: 050-073-013
- 0 Partrick Rd Unit 325026118
- 12 Maidu Ct
- 1046 Broadmoor Dr
- 4138 Casper Way
- 1015 Borrette Ct
- 1070 Borrette Ct
- Homesite Two Plan at Western Meadows
- Homesite Three Plan at Western Meadows
- Homesite Four Plan at Western Meadows
- Homesite Six Plan at Western Meadows
- Homesite Eight Plan at Western Meadows
- 4085 Sutro Dr
- 1109 Broadmoor Dr
- 1207 Tall Grass Ct
- 1213 Tall Grass Ct
- 1055 Partrick Rd
- 115 Waterstone Ct
- 1100 Borrette Ln
- 1080 Borrette Ln
- 1152 Stanford Ct
