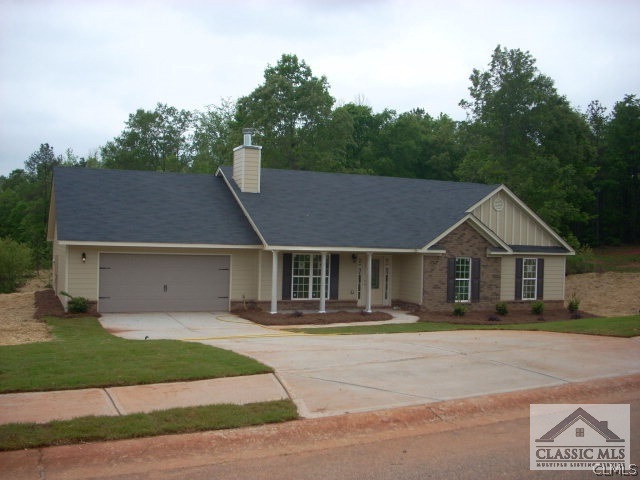18 Sparrow Ct Jefferson, GA 30549
Highlights
- Newly Remodeled
- Custom Closet System
- Vaulted Ceiling
- Jefferson Academy Rated A
- Craftsman Architecture
- No HOA
About This Home
As of July 2019Outstanding 4 BR 3 Ba Ranch. Large Greatroom with stone enhanced fireplace and built in bookcases. Separate Dining Room. Eat-in Kitchen w/ granite countertops, custom stained cabinetry, pantry & upgraded appliances. Apprx. 19 master bedroom with HUGE walk-in closet. Ma Bath features His and Hers Vanities, garden tub, separate shower & commode room. 2 BR's near master w/ 3rd BR & Bath on opposite side of home, great for guests. Wooded corner lot w/ back patio, 2 car garage & Front Porch. Lots of space & fantastic layout. 100% financing available. Jefferson City Schools. Home is under construction. Photos reflect a completed home and not necessarily the subject property. Please call agent for construction update. Seller will contribute to Closing with Prefered Lender.
Last Agent to Sell the Property
Linda Schindler
Preston Properties Realty License #125721
Last Buyer's Agent
Linda Schindler
Preston Properties Realty License #125721
Home Details
Home Type
- Single Family
Est. Annual Taxes
- $3,076
Year Built
- Built in 2016 | Newly Remodeled
Parking
- 2 Car Attached Garage
- Parking Available
Home Design
- Craftsman Architecture
- Slab Foundation
- Stone Siding
- HardiePlank Type
Interior Spaces
- 2,150 Sq Ft Home
- 1-Story Property
- Built-In Features
- Tray Ceiling
- Vaulted Ceiling
- Ceiling Fan
- Great Room with Fireplace
Kitchen
- Eat-In Kitchen
- Range
- Microwave
- Dishwasher
Flooring
- Carpet
- Vinyl
Bedrooms and Bathrooms
- 4 Bedrooms
- Custom Closet System
- 3 Full Bathrooms
Schools
- Jefferson Elementary School
- Jefferson Middle School
- Jefferson High School
Utilities
- Cooling Available
- Heat Pump System
- Underground Utilities
Additional Features
- Energy-Efficient Windows
- Covered patio or porch
- 0.55 Acre Lot
Community Details
- No Home Owners Association
- Hawk Ridge Subdivision
Listing and Financial Details
- Home warranty included in the sale of the property
- Assessor Parcel Number 053C 031
Ownership History
Purchase Details
Home Financials for this Owner
Home Financials are based on the most recent Mortgage that was taken out on this home.Purchase Details
Home Financials for this Owner
Home Financials are based on the most recent Mortgage that was taken out on this home.Purchase Details
Home Financials for this Owner
Home Financials are based on the most recent Mortgage that was taken out on this home.Purchase Details
Map
Home Values in the Area
Average Home Value in this Area
Purchase History
| Date | Type | Sale Price | Title Company |
|---|---|---|---|
| Warranty Deed | $218,000 | -- | |
| Warranty Deed | -- | -- | |
| Warranty Deed | $166,900 | -- | |
| Warranty Deed | $220,000 | -- | |
| Warranty Deed | $390,000 | -- |
Mortgage History
| Date | Status | Loan Amount | Loan Type |
|---|---|---|---|
| Previous Owner | $171,619 | New Conventional |
Property History
| Date | Event | Price | Change | Sq Ft Price |
|---|---|---|---|---|
| 07/26/2019 07/26/19 | Sold | $218,000 | -3.1% | $99 / Sq Ft |
| 07/01/2019 07/01/19 | Pending | -- | -- | -- |
| 06/12/2019 06/12/19 | For Sale | $224,900 | +34.8% | $102 / Sq Ft |
| 07/19/2016 07/19/16 | Sold | $166,900 | +2.5% | $78 / Sq Ft |
| 05/19/2016 05/19/16 | Pending | -- | -- | -- |
| 02/18/2016 02/18/16 | For Sale | $162,900 | -- | $76 / Sq Ft |
Tax History
| Year | Tax Paid | Tax Assessment Tax Assessment Total Assessment is a certain percentage of the fair market value that is determined by local assessors to be the total taxable value of land and additions on the property. | Land | Improvement |
|---|---|---|---|---|
| 2024 | $3,076 | $140,440 | $24,000 | $116,440 |
| 2023 | $3,076 | $127,080 | $24,000 | $103,080 |
| 2022 | $2,553 | $105,880 | $24,000 | $81,880 |
| 2021 | $2,343 | $97,880 | $16,000 | $81,880 |
| 2020 | $1,958 | $81,600 | $16,000 | $65,600 |
| 2019 | $2,767 | $78,400 | $12,800 | $65,600 |
| 2018 | $2,676 | $75,280 | $12,800 | $62,480 |
| 2017 | $2,731 | $75,265 | $12,800 | $62,465 |
| 2016 | $147 | $4,000 | $4,000 | $0 |
| 2015 | $148 | $4,000 | $4,000 | $0 |
| 2014 | $149 | $4,000 | $4,000 | $0 |
| 2013 | -- | $3,520 | $3,520 | $0 |
Source: CLASSIC MLS (Athens Area Association of REALTORS®)
MLS Number: 948507
APN: 053C-031
