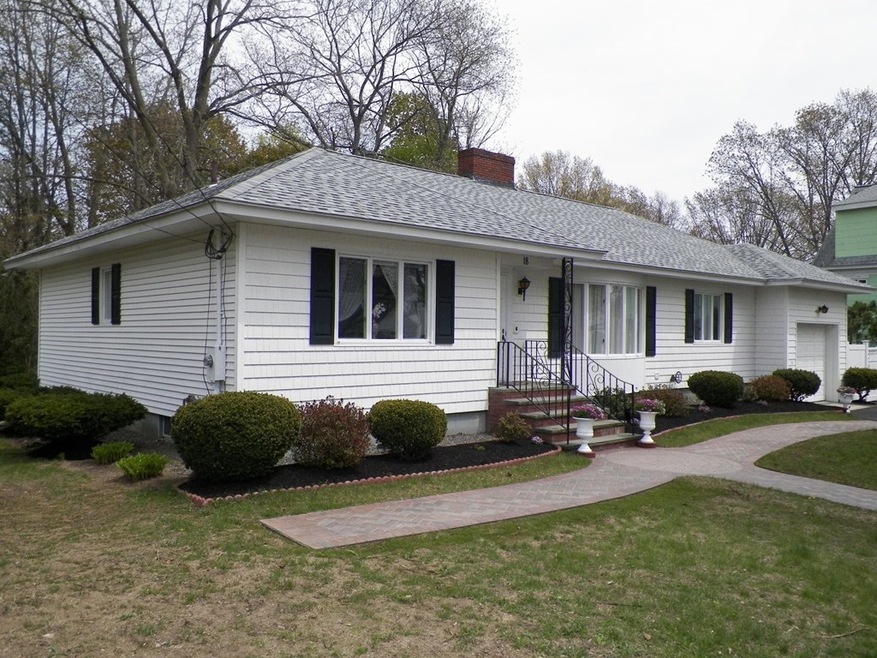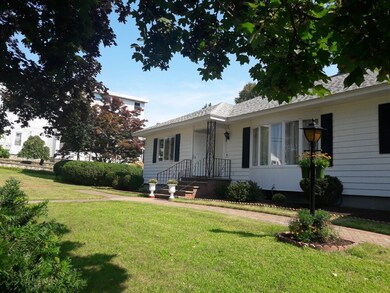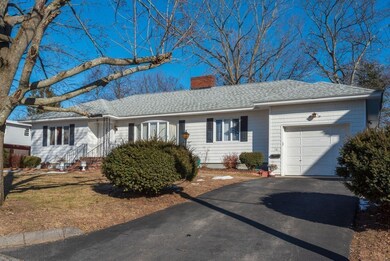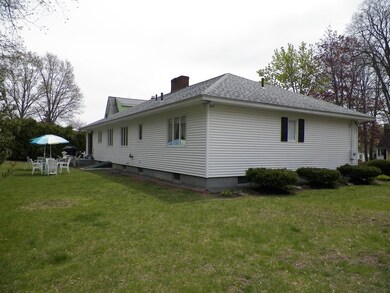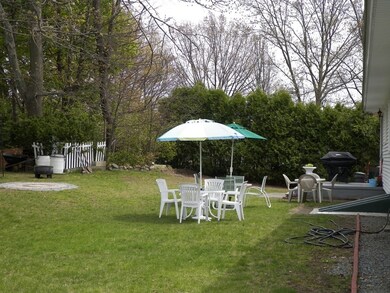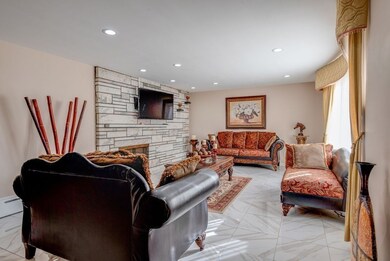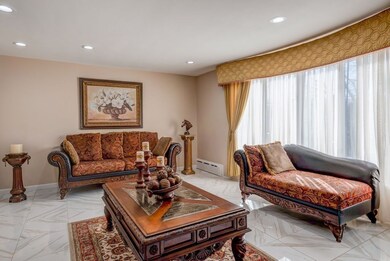
18 Stevens St Lawrence, MA 01843
Mount Vernon NeighborhoodAbout This Home
As of July 2020Desirable Mount Vernon neighborhood. Custom ranch with beautifully finished wood floors and many updates. This property features a beautiful living room with gleaming ceramic floors, stone face fireplace, and recessed lighting. The Master bedroom has a walk-in closet and master bathroom. Two good sized bedrooms, full bath, one-car garage, laundry area, and a spacious yard. The kitchen with granite counters, newer stainless steel appliances. Open concept to the dining room with a brick fireplace, ideal for relaxing. The basement with 1800 plus square feet is suitable for additional living space. New gas heating system, hot water tank, and one extra water heater. A must see to appreciate. 24-48 Hour Notice Required.
Home Details
Home Type
- Single Family
Est. Annual Taxes
- $5,372
Year Built
- Built in 1955
Parking
- 1 Car Garage
Kitchen
- Range
- Dishwasher
- Disposal
Flooring
- Wood
- Tile
Utilities
- Hot Water Baseboard Heater
- Water Holding Tank
- Natural Gas Water Heater
- Cable TV Available
Additional Features
- Deck
- Property is zoned RA
- Basement
Ownership History
Purchase Details
Home Financials for this Owner
Home Financials are based on the most recent Mortgage that was taken out on this home.Purchase Details
Home Financials for this Owner
Home Financials are based on the most recent Mortgage that was taken out on this home.Purchase Details
Purchase Details
Similar Homes in Lawrence, MA
Home Values in the Area
Average Home Value in this Area
Purchase History
| Date | Type | Sale Price | Title Company |
|---|---|---|---|
| Not Resolvable | $445,000 | None Available | |
| Deed | $296,000 | -- | |
| Deed | -- | -- | |
| Deed | -- | -- |
Mortgage History
| Date | Status | Loan Amount | Loan Type |
|---|---|---|---|
| Open | $420,000 | New Conventional | |
| Previous Owner | $266,400 | New Conventional |
Property History
| Date | Event | Price | Change | Sq Ft Price |
|---|---|---|---|---|
| 07/16/2020 07/16/20 | Sold | $445,000 | -5.2% | $244 / Sq Ft |
| 06/15/2020 06/15/20 | Pending | -- | -- | -- |
| 05/08/2020 05/08/20 | For Sale | $469,500 | +58.6% | $258 / Sq Ft |
| 12/23/2016 12/23/16 | Sold | $296,000 | +5.8% | $162 / Sq Ft |
| 10/10/2016 10/10/16 | Pending | -- | -- | -- |
| 10/06/2016 10/06/16 | For Sale | $279,900 | 0.0% | $154 / Sq Ft |
| 09/30/2016 09/30/16 | Pending | -- | -- | -- |
| 09/23/2016 09/23/16 | For Sale | $279,900 | -- | $154 / Sq Ft |
Tax History Compared to Growth
Tax History
| Year | Tax Paid | Tax Assessment Tax Assessment Total Assessment is a certain percentage of the fair market value that is determined by local assessors to be the total taxable value of land and additions on the property. | Land | Improvement |
|---|---|---|---|---|
| 2025 | $5,372 | $610,500 | $193,800 | $416,700 |
| 2024 | $4,964 | $536,700 | $163,700 | $373,000 |
| 2023 | $5,142 | $506,100 | $145,900 | $360,200 |
| 2022 | $4,952 | $432,900 | $135,500 | $297,400 |
| 2021 | $4,665 | $380,200 | $132,400 | $247,800 |
| 2020 | $4,505 | $362,400 | $114,600 | $247,800 |
| 2019 | $4,302 | $314,500 | $114,200 | $200,300 |
| 2018 | $4,028 | $281,300 | $109,200 | $172,100 |
| 2017 | $4,064 | $264,900 | $108,300 | $156,600 |
| 2016 | $4,043 | $260,700 | $100,300 | $160,400 |
| 2015 | $3,942 | $260,700 | $100,300 | $160,400 |
Agents Affiliated with this Home
-

Seller's Agent in 2020
Raul Ortega
Realty ONE Group Nest
(978) 375-4351
1 in this area
42 Total Sales
-
N
Seller Co-Listing Agent in 2020
Norma Ortega
Realty ONE Group Nest
2 Total Sales
-
J
Buyer's Agent in 2020
Jennelle Graziano
Berkshire Hathaway HomeServices Verani Realty Methuen
(617) 610-0362
3 in this area
41 Total Sales
-
T
Seller's Agent in 2016
Tricia Melvin
Century 21 Mclennan & Company
Map
Source: MLS Property Information Network (MLS PIN)
MLS Number: 72648515
APN: LAWR-000095-000000-000082
- 10 Stevens St
- 109 Sylvester St
- 4 Mount Vernon St
- 24 Inman St Unit 32
- 24 Inman St Unit 35
- 24 Inman St Unit 23
- 2 Cyr Dr
- 3 Topping Rd
- 33 Durso Ave
- 31 Davis St
- 3 Lynn St
- 5 Vandergrift St
- 287 S Broadway
- 25 Beaconsfield St
- 10 Jefferson St
- 12 Beresford St
- 11 Beaconsfield St
- 59-61 Chester St
- 27-29 Dorchester St
- 49 Bowdoin St Unit 51
