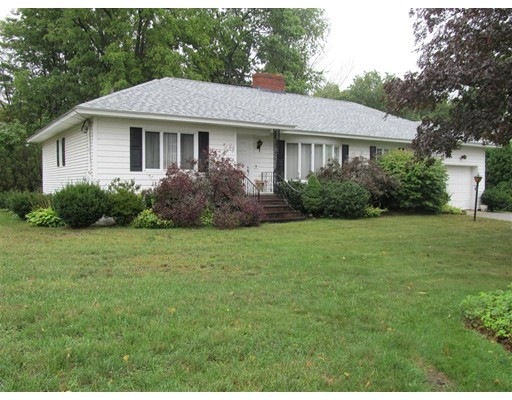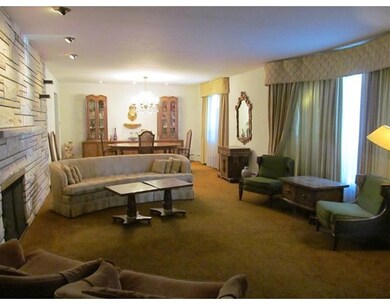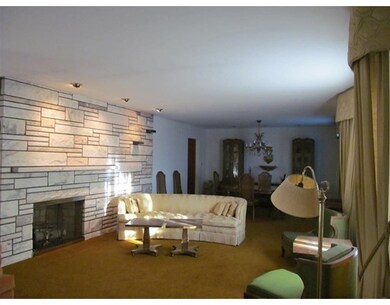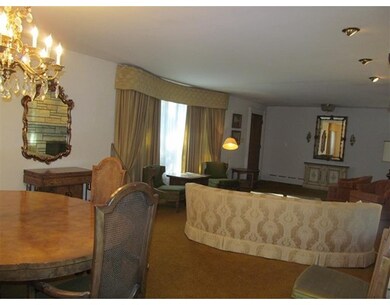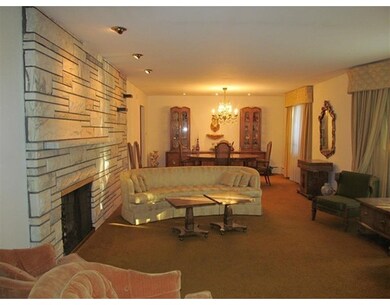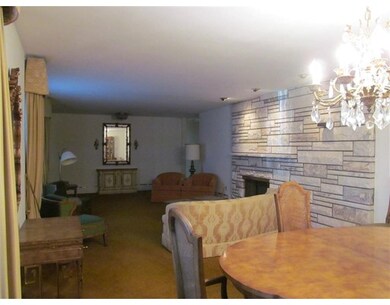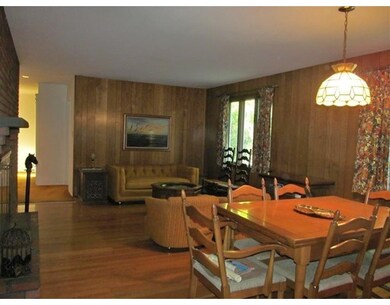
18 Stevens St Lawrence, MA 01843
Mount Vernon NeighborhoodAbout This Home
As of July 2020Expansive ranch in convenient South Lawrence location waiting for your updates. Open concept living areas. Oversize living room and dining room with fireplace. Kitchen with dining area/ sitting area with fireplace. Large master bedroom with master bath.. The basement is finished with full kitchen, half bath and flexible floor plan adding 1800 sq. ft. of living space!!
Last Agent to Sell the Property
Tricia Melvin
Century 21 Mclennan & Company Listed on: 09/23/2016
Home Details
Home Type
Single Family
Est. Annual Taxes
$5,372
Year Built
1965
Lot Details
0
Listing Details
- Lot Description: Paved Drive
- Property Type: Single Family
- Lead Paint: Unknown
- Special Features: None
- Property Sub Type: Detached
- Year Built: 1965
Interior Features
- Appliances: Wall Oven, Dishwasher, Countertop Range, Refrigerator, Washer
- Fireplaces: 2
- Has Basement: Yes
- Fireplaces: 2
- Primary Bathroom: Yes
- Number of Rooms: 6
- Amenities: Public Transportation, Park, Highway Access
- Electric: Circuit Breakers, 100 Amps
- Flooring: Wood, Vinyl, Wall to Wall Carpet
- Basement: Full, Finished, Interior Access, Bulkhead, Concrete Floor
- Bedroom 2: First Floor
- Bathroom #1: First Floor
- Bathroom #2: First Floor
- Bathroom #3: Basement
- Kitchen: First Floor
- Laundry Room: Basement
- Living Room: First Floor
- Master Bedroom: First Floor
- Master Bedroom Description: Bathroom - Full, Closet, Flooring - Wall to Wall Carpet
- Dining Room: First Floor
- Family Room: First Floor
Exterior Features
- Roof: Asphalt/Fiberglass Shingles
- Construction: Frame
- Exterior: Vinyl
- Foundation: Poured Concrete
Garage/Parking
- Garage Parking: Attached, Garage Door Opener
- Garage Spaces: 1
- Parking: Off-Street, Paved Driveway
- Parking Spaces: 2
Utilities
- Heating: Hot Water Baseboard, Gas
- Hot Water: Natural Gas, Tank
- Utility Connections: for Electric Range, for Electric Oven, Washer Hookup
- Sewer: City/Town Sewer
- Water: City/Town Water
Lot Info
- Assessor Parcel Number: M:0095 B:0000 L:0082
- Zoning: residentia
Ownership History
Purchase Details
Home Financials for this Owner
Home Financials are based on the most recent Mortgage that was taken out on this home.Purchase Details
Home Financials for this Owner
Home Financials are based on the most recent Mortgage that was taken out on this home.Purchase Details
Purchase Details
Similar Homes in Lawrence, MA
Home Values in the Area
Average Home Value in this Area
Purchase History
| Date | Type | Sale Price | Title Company |
|---|---|---|---|
| Not Resolvable | $445,000 | None Available | |
| Deed | $296,000 | -- | |
| Deed | -- | -- | |
| Deed | -- | -- |
Mortgage History
| Date | Status | Loan Amount | Loan Type |
|---|---|---|---|
| Open | $420,000 | New Conventional | |
| Previous Owner | $266,400 | New Conventional |
Property History
| Date | Event | Price | Change | Sq Ft Price |
|---|---|---|---|---|
| 07/16/2020 07/16/20 | Sold | $445,000 | -5.2% | $244 / Sq Ft |
| 06/15/2020 06/15/20 | Pending | -- | -- | -- |
| 05/08/2020 05/08/20 | For Sale | $469,500 | +58.6% | $258 / Sq Ft |
| 12/23/2016 12/23/16 | Sold | $296,000 | +5.8% | $162 / Sq Ft |
| 10/10/2016 10/10/16 | Pending | -- | -- | -- |
| 10/06/2016 10/06/16 | For Sale | $279,900 | 0.0% | $154 / Sq Ft |
| 09/30/2016 09/30/16 | Pending | -- | -- | -- |
| 09/23/2016 09/23/16 | For Sale | $279,900 | -- | $154 / Sq Ft |
Tax History Compared to Growth
Tax History
| Year | Tax Paid | Tax Assessment Tax Assessment Total Assessment is a certain percentage of the fair market value that is determined by local assessors to be the total taxable value of land and additions on the property. | Land | Improvement |
|---|---|---|---|---|
| 2025 | $5,372 | $610,500 | $193,800 | $416,700 |
| 2024 | $4,964 | $536,700 | $163,700 | $373,000 |
| 2023 | $5,142 | $506,100 | $145,900 | $360,200 |
| 2022 | $4,952 | $432,900 | $135,500 | $297,400 |
| 2021 | $4,665 | $380,200 | $132,400 | $247,800 |
| 2020 | $4,505 | $362,400 | $114,600 | $247,800 |
| 2019 | $4,302 | $314,500 | $114,200 | $200,300 |
| 2018 | $4,028 | $281,300 | $109,200 | $172,100 |
| 2017 | $4,064 | $264,900 | $108,300 | $156,600 |
| 2016 | $4,043 | $260,700 | $100,300 | $160,400 |
| 2015 | $3,942 | $260,700 | $100,300 | $160,400 |
Agents Affiliated with this Home
-

Seller's Agent in 2020
Raul Ortega
Realty ONE Group Nest
(978) 375-4351
1 in this area
42 Total Sales
-
N
Seller Co-Listing Agent in 2020
Norma Ortega
Realty ONE Group Nest
2 Total Sales
-
J
Buyer's Agent in 2020
Jennelle Graziano
Berkshire Hathaway HomeServices Verani Realty Methuen
(617) 610-0362
3 in this area
41 Total Sales
-
T
Seller's Agent in 2016
Tricia Melvin
Century 21 Mclennan & Company
Map
Source: MLS Property Information Network (MLS PIN)
MLS Number: 72072211
APN: LAWR-000095-000000-000082
- 109 Sylvester St
- 4 Mount Vernon St
- 24 Inman St Unit 32
- 24 Inman St Unit 35
- 2 Cyr Dr
- 3 Topping Rd
- 23 Marlboro St
- 33 Durso Ave
- 31 Davis St
- 3 Lynn St
- 287 S Broadway
- 25 Beaconsfield St
- 10 Jefferson St
- 12 Beresford St
- 11 Beaconsfield St
- 59-61 Chester St
- 27-29 Dorchester St
- 49 Bowdoin St Unit 51
- 23 Bowdoin St Unit 25
- 493 Andover St Unit 493
