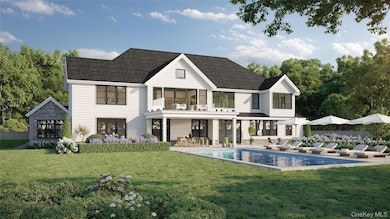18 Stone Bridge Rd Purchase, NY 10577
Purchase NeighborhoodEstimated payment $35,539/month
Highlights
- Private Pool
- Eat-In Gourmet Kitchen
- Colonial Architecture
- Purchase School Rated A
- 3.06 Acre Lot
- Vaulted Ceiling
About This Home
Amazing new home at "Sarosca Farm Estates" in Purchase, located at the end of a private cul-de-sac on 3.06 acres with gorgeous panoramic views and all the amenities you can ask for. Built with the highest standards of quality & craftsmanship, this home has an open floor plan and features a gourmet kitchen with center island, coffee bar/butlers pantry, family room with fireplace, living room, home office, full bath to access from the back yard, mud room with custom built-ins, powder room, and a back staircase complete the main level. The second floor has an incredible primary suite with a vaulted ceiling, fireplace, slider to a terrace with breathtaking views of the grounds, spa like bath room, and large walk in custom closets. Four additional en-suite bedrooms and laundry room complete the second floor. The lower level is a finished open recreation area, with a bedroom and a full bath, can be custom finished to include a golf simulator room, theatre, gym, or wine cellar. The private backyard is spectacular and includes a gunite pool, stone patio, a covered porch, and access from the patio to a full bath, perfect for entertaining. Amenities include a shoreline pool, elevator, 10 ft ceiling on the 1st floor, dramatic large windows & sliders, sleek moldings, fixtures & hardware, spacious custom closets, high efficiency heating and cooling system, plenty of room for a tennis or pickle ball court, still time to customize this home and make it your own.
Listing Agent
Julia B Fee Sothebys Int. Rlty Brokerage Phone: 914-967-4600 License #10301201230 Listed on: 09/12/2025

Home Details
Home Type
- Single Family
Year Built
- 2026
HOA Fees
- $450 Monthly HOA Fees
Parking
- 3 Car Garage
Home Design
- Colonial Architecture
- Advanced Framing
Interior Spaces
- 11,388 Sq Ft Home
- Elevator
- Central Vacuum
- Built-In Features
- Crown Molding
- Vaulted Ceiling
- Fireplace
- Mud Room
- Formal Dining Room
- Finished Basement
- Basement Fills Entire Space Under The House
- Laundry Room
Kitchen
- Eat-In Gourmet Kitchen
- Breakfast Bar
- Convection Oven
- Gas Oven
- Gas Cooktop
- Dishwasher
- Stainless Steel Appliances
- Kitchen Island
Bedrooms and Bathrooms
- 6 Bedrooms
- En-Suite Primary Bedroom
- Walk-In Closet
Schools
- Purchase Elementary School
- Louis M Klein Middle School
- Harrison High School
Utilities
- Forced Air Heating and Cooling System
- Heat Pump System
- Propane
Additional Features
- Private Pool
- 3.06 Acre Lot
Community Details
- Association fees include common area maintenance
Listing and Financial Details
- Assessor Parcel Number 2801-000-951-00000-000-0031
Map
Home Values in the Area
Average Home Value in this Area
Tax History
| Year | Tax Paid | Tax Assessment Tax Assessment Total Assessment is a certain percentage of the fair market value that is determined by local assessors to be the total taxable value of land and additions on the property. | Land | Improvement |
|---|---|---|---|---|
| 2024 | $6,044 | $3,650 | $3,650 | $0 |
| 2023 | $6,510 | $3,650 | $3,650 | $0 |
| 2022 | $5,690 | $3,650 | $3,650 | $0 |
| 2021 | $5,572 | $3,650 | $3,650 | $0 |
| 2020 | $6,061 | $3,650 | $3,650 | $0 |
| 2019 | $5,787 | $3,650 | $3,650 | $0 |
| 2018 | $3,667 | $3,650 | $3,650 | $0 |
| 2017 | $0 | $3,650 | $3,650 | $0 |
| 2016 | $5,365 | $3,650 | $3,650 | $0 |
| 2015 | -- | $3,650 | $3,650 | $0 |
| 2014 | -- | $3,650 | $3,650 | $0 |
| 2013 | -- | $3,650 | $3,650 | $0 |
Property History
| Date | Event | Price | List to Sale | Price per Sq Ft |
|---|---|---|---|---|
| 09/12/2025 09/12/25 | For Sale | $6,575,000 | -- | $577 / Sq Ft |
Purchase History
| Date | Type | Sale Price | Title Company |
|---|---|---|---|
| Bargain Sale Deed | $2,500,000 | Stewart Title | |
| Bargain Sale Deed | $2,500,000 | Stewart Title |
Source: OneKey® MLS
MLS Number: 912131
APN: 2801-000-951-00000-000-0031
- 15 Stone Bridge Rd
- 14 Stone Bridge Rd
- 14 Stone Bridge Rd Unit A
- 1 Cedar Ln
- 3747 Purchase St
- 21 Brae Burn Dr
- 0 Barnes Ln Unit KEY881504
- 40 Brae Burn Dr
- 21 Dorann Rd
- 6 Katsura Dr
- 170-172 Woodside Ave
- 144 Old Lake St
- 6 Century Ridge Rd
- 65 Buckout Rd
- 194 Gainsborg Ave E
- 196 Gainsborg Ave E
- 60 Park Ave
- 7 Coventry Ct
- 29 Beverly Rd
- 251 Columbus Ave
- 6 Highridge Rd
- 4220 Purchase St
- 140 Woodside Ave
- 260 Gainsborg Ave E Unit 2
- 160 Lakeview Ave Unit 2nd Floor
- 107 Woodside Ave Unit 2
- 222 Gainsborg Ave E
- 404 Columbus Ave Unit Left Side
- 548 Anderson Hill Rd
- 111 Park Ave
- 67 Lake St
- 98 Lincoln Ave E Unit 2
- 305 Columbus Ave Unit 1
- 83 Lake St Unit Rear
- 9 Lincoln Woods
- 40 Elmwood Ave
- 21 Pine St Unit 2
- 125 Lake St Unit 11-M North
- 125 Lake St Unit 6-J South
- 21 Honeysuckle Ln






