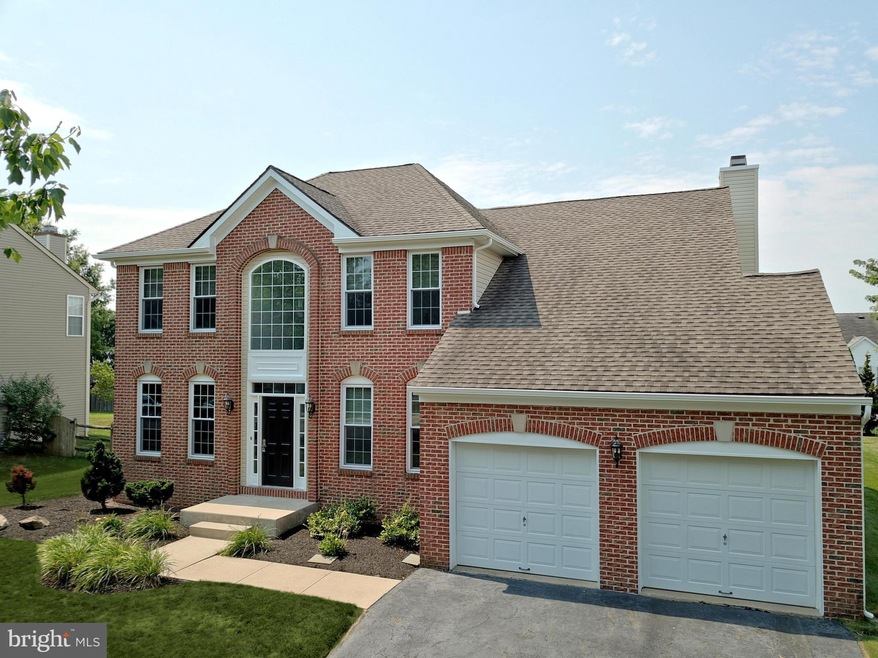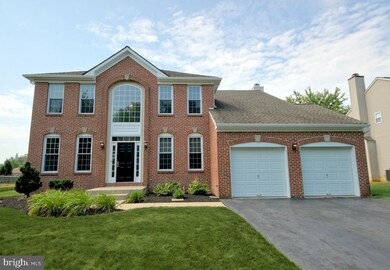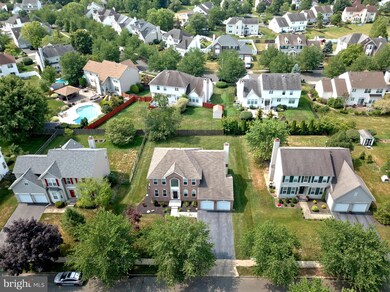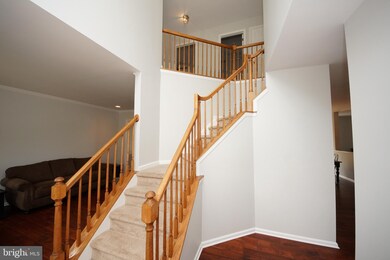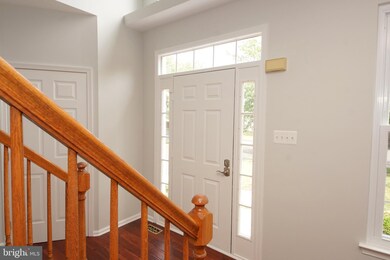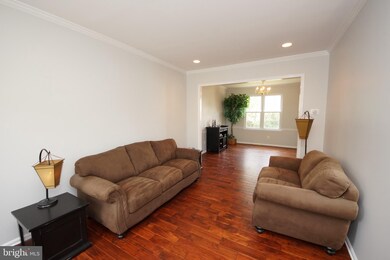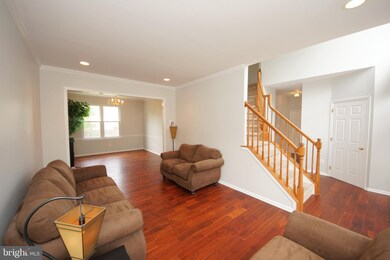
18 Stonehedge Dr East Windsor, NJ 08520
Estimated Value: $797,000 - $850,000
Highlights
- Gourmet Kitchen
- Colonial Architecture
- No HOA
- Open Floorplan
- Wood Flooring
- Breakfast Room
About This Home
As of September 2020Don't miss this Immaculate, Light & Bright Brick 4 Bedroom/2.5 Bath Recently Painted Colonial with so much to offer...Enter into the 2 Story Foyer and enjoy the Newer Distressed Hardwood Flooring flowing through the Entry, Living Room, Dining Room, Kitchen and Breakfast Room. The Updated White Kitchen features 42" Cabinetry, Granite Counters, Island with Butcher Block Top and Newer Stainless Steel Appliances. The Kitchen opens to the adjacent Expanded Family Room with Fireplace and Ceiling Fan. Completing the 1st Floor is the Powder Room and the Laundry Room with Wainscoting and Extra Cabinetry. Climb the Turned Staircase to the 2nd Floor to find 4 Bedrooms and 2 Full Baths. The Master Bedroom with Vaulted Ceiling, Ceiling Fan and Generous Walk-in Closet has an en-suite Vaulted Full Bath with Soaking Tub, Stall Shower & Dual Sinks. More quality features will delight....Newer Roof, Newer HVAC, Newer Hot Water Heater, Newer Windows and Newer Siding, Ceiling Fans, Crown Moldings and Chair Rails. 2 Car Garage with Openers. Relax on the Paver Patio. ***Move right in.*** Nothing to do but Enjoy...
Last Agent to Sell the Property
RE/MAX Preferred Professional-Hillsborough License #9032740 Listed on: 07/06/2020

Home Details
Home Type
- Single Family
Est. Annual Taxes
- $15,777
Year Built
- Built in 1995
Lot Details
- 10,000 Sq Ft Lot
- Lot Dimensions are 80.00 x 125.00
- Sprinkler System
- Property is in excellent condition
- Property is zoned R2
Parking
- 2 Car Direct Access Garage
- Garage Door Opener
Home Design
- Colonial Architecture
- Brick Exterior Construction
- Frame Construction
- Asphalt Roof
Interior Spaces
- 2,397 Sq Ft Home
- Property has 2 Levels
- Open Floorplan
- Chair Railings
- Crown Molding
- Ceiling Fan
- Gas Fireplace
- Family Room Off Kitchen
- Living Room
- Dining Room
- Unfinished Basement
- Basement Fills Entire Space Under The House
- Attic Fan
- Fire Sprinkler System
Kitchen
- Gourmet Kitchen
- Breakfast Room
- Built-In Range
- Built-In Microwave
- Dishwasher
- Stainless Steel Appliances
Flooring
- Wood
- Carpet
- Ceramic Tile
Bedrooms and Bathrooms
- 4 Bedrooms
- En-Suite Primary Bedroom
- Walk-In Closet
- Soaking Tub
- Walk-in Shower
Laundry
- Laundry on main level
- Dryer
- Washer
Outdoor Features
- Patio
Utilities
- Forced Air Heating and Cooling System
- Cooling System Utilizes Natural Gas
- Natural Gas Water Heater
Community Details
- No Home Owners Association
- Sheffield Manor Subdivision, Devonshire Floorplan
Listing and Financial Details
- Tax Lot 00004 25
- Assessor Parcel Number 01-00045 08-00004 25
Ownership History
Purchase Details
Home Financials for this Owner
Home Financials are based on the most recent Mortgage that was taken out on this home.Purchase Details
Purchase Details
Home Financials for this Owner
Home Financials are based on the most recent Mortgage that was taken out on this home.Similar Homes in East Windsor, NJ
Home Values in the Area
Average Home Value in this Area
Purchase History
| Date | Buyer | Sale Price | Title Company |
|---|---|---|---|
| Singh Amarijit | $510,000 | Foundation Title Llc | |
| -- | $73,000 | -- | |
| Ruggiero Robert | $230,940 | -- |
Mortgage History
| Date | Status | Borrower | Loan Amount |
|---|---|---|---|
| Open | Singh Amarijit | $408,000 | |
| Previous Owner | Ruggiero Tracy | $110,074 | |
| Previous Owner | Ruggiero Robert | $180,000 |
Property History
| Date | Event | Price | Change | Sq Ft Price |
|---|---|---|---|---|
| 09/02/2020 09/02/20 | Sold | $510,000 | +4.1% | $213 / Sq Ft |
| 07/13/2020 07/13/20 | Pending | -- | -- | -- |
| 07/06/2020 07/06/20 | For Sale | $489,900 | -- | $204 / Sq Ft |
Tax History Compared to Growth
Tax History
| Year | Tax Paid | Tax Assessment Tax Assessment Total Assessment is a certain percentage of the fair market value that is determined by local assessors to be the total taxable value of land and additions on the property. | Land | Improvement |
|---|---|---|---|---|
| 2024 | $16,106 | $457,300 | $144,000 | $313,300 |
| 2023 | $16,106 | $457,300 | $144,000 | $313,300 |
| 2022 | $15,690 | $457,300 | $144,000 | $313,300 |
| 2021 | $15,576 | $457,300 | $144,000 | $313,300 |
| 2020 | $15,921 | $466,900 | $144,000 | $322,900 |
| 2019 | $15,777 | $466,900 | $144,000 | $322,900 |
| 2018 | $15,571 | $466,900 | $144,000 | $322,900 |
| 2017 | $15,557 | $466,900 | $180,500 | $286,400 |
| 2016 | $15,338 | $466,900 | $180,500 | $286,400 |
| 2015 | $15,039 | $466,900 | $180,500 | $286,400 |
| 2014 | $14,861 | $466,900 | $180,500 | $286,400 |
Agents Affiliated with this Home
-
Joan Eisenberg

Seller's Agent in 2020
Joan Eisenberg
RE/MAX
(908) 874-3308
1 in this area
120 Total Sales
-
Jody Siano

Buyer's Agent in 2020
Jody Siano
Keller Williams Premier
(609) 529-8107
28 in this area
49 Total Sales
Map
Source: Bright MLS
MLS Number: NJME297808
APN: 01-00045-08-00004-25
- 1 Stonehedge Dr
- 10 Carriage Ct
- 17 Berkley Place
- 12 Berwick Cir
- 40 Moorsgate Cir
- 15 Eastwood Dr
- 32 Moorsgate Cir
- 37 Keswick Rd
- 10 Pemberton Ln
- 25 Keswick Rd
- 6 Sousa Ct
- 14 Strathmore Way
- 14 Sousa Ct
- 947 Old York Rd
- 567 S Main St
- 89 Hickory Corner Rd
- 61 Evergreen Dr
- 73 Winchester Dr
- 377 Etra Rd
- 569 Route 130
- 18 Stonehedge Dr
- 20 Stonehedge Dr
- 16 Stonehedge Dr
- 36 Wendover Rd
- 38 Wendover Rd
- 22 Stonehedge Dr
- 14 Stonehedge Dr
- 2 New Castle Ct
- 1 New Castle Ct
- 40 Wendover Rd
- 24 Stonehedge Dr
- 4 New Castle Ct
- 3 New Castle Ct
- 11 Stonehedge Dr
- 42 Wendover Rd
- 12 Stonehedge Dr
- 3 Allerton Way
- 1 Allerton Way
- 43 Wendover Rd
- 26 Stonehedge Dr
