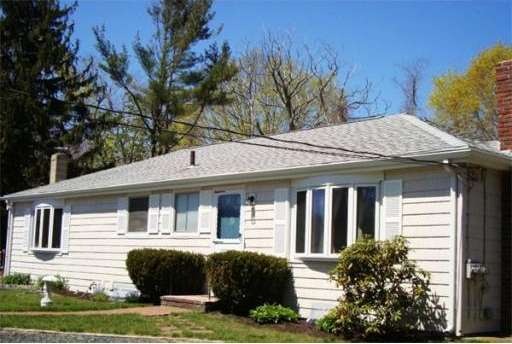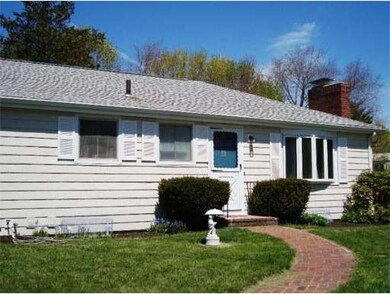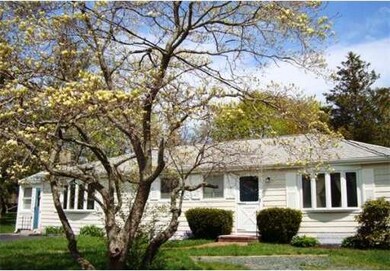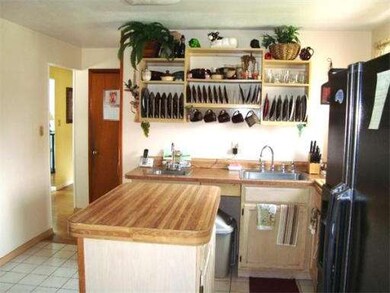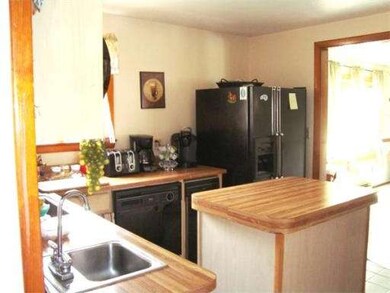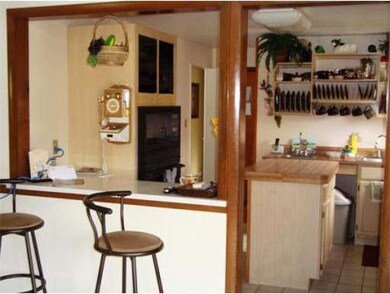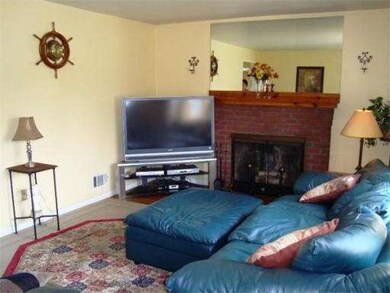
18 Strawberry Ln Scituate, MA 02066
Highlights
- Golf Course Community
- In Ground Pool
- Deck
- Wampatuck Elementary School Rated A
- Waterfront
- Property is near public transit
About This Home
As of July 2020Easy one floor living in a desirable area - Walking distance to Wampatuck Elementary, Egypt Beach and a short distance to the Harbor. Pretty lot with fenced yard, three season porch and inground pool. Flexible floor plan, finished lower level with full bath. Family room with wood stove and a fireplaced living room. Great home for first time homebuyers or for those looking to downsize.
Last Agent to Sell the Property
Colette Tansey
William Raveis R.E. & Home Services Listed on: 05/08/2013

Home Details
Home Type
- Single Family
Est. Annual Taxes
- $4,477
Year Built
- Built in 1957
Lot Details
- 0.48 Acre Lot
- Waterfront
- Fenced
- Wooded Lot
Home Design
- Ranch Style House
- Frame Construction
- Shingle Roof
- Concrete Perimeter Foundation
Interior Spaces
- 1,272 Sq Ft Home
- Ceiling Fan
- Recessed Lighting
- Bay Window
- Living Room with Fireplace
- 2 Fireplaces
- Play Room
- Sun or Florida Room
- Washer and Electric Dryer Hookup
Kitchen
- <<OvenToken>>
- <<builtInRangeToken>>
- <<microwave>>
- Dishwasher
- Kitchen Island
- Trash Compactor
Flooring
- Wood
- Wall to Wall Carpet
- Ceramic Tile
Bedrooms and Bathrooms
- 3 Bedrooms
- 3 Full Bathrooms
Partially Finished Basement
- Basement Fills Entire Space Under The House
- Interior Basement Entry
- Laundry in Basement
Parking
- 4 Car Parking Spaces
- Paved Parking
- Open Parking
- Off-Street Parking
Outdoor Features
- In Ground Pool
- Bulkhead
- Deck
- Enclosed patio or porch
- Outdoor Storage
- Rain Gutters
Location
- Property is near public transit
- Property is near schools
Schools
- Wampatuck Elementary School
- Gates Middle School
- Scituate High School
Utilities
- No Cooling
- Forced Air Heating System
- Heating System Uses Oil
- Pellet Stove burns compressed wood to generate heat
- Electric Baseboard Heater
- Sewer Inspection Required for Sale
Listing and Financial Details
- Assessor Parcel Number 1166591
Community Details
Recreation
- Golf Course Community
Additional Features
- No Home Owners Association
- Shops
Ownership History
Purchase Details
Home Financials for this Owner
Home Financials are based on the most recent Mortgage that was taken out on this home.Purchase Details
Home Financials for this Owner
Home Financials are based on the most recent Mortgage that was taken out on this home.Purchase Details
Home Financials for this Owner
Home Financials are based on the most recent Mortgage that was taken out on this home.Purchase Details
Home Financials for this Owner
Home Financials are based on the most recent Mortgage that was taken out on this home.Similar Home in Scituate, MA
Home Values in the Area
Average Home Value in this Area
Purchase History
| Date | Type | Sale Price | Title Company |
|---|---|---|---|
| Not Resolvable | $585,000 | None Available | |
| Not Resolvable | $519,000 | -- | |
| Deed | $325,500 | -- | |
| Deed | $325,500 | -- | |
| Deed | $155,000 | -- |
Mortgage History
| Date | Status | Loan Amount | Loan Type |
|---|---|---|---|
| Open | $85,000 | Credit Line Revolving | |
| Previous Owner | $30,000 | Credit Line Revolving | |
| Previous Owner | $400,000 | New Conventional | |
| Previous Owner | $75,000 | Unknown | |
| Previous Owner | $260,400 | New Conventional | |
| Previous Owner | $170,000 | No Value Available | |
| Previous Owner | $124,000 | Purchase Money Mortgage |
Property History
| Date | Event | Price | Change | Sq Ft Price |
|---|---|---|---|---|
| 07/15/2020 07/15/20 | Sold | $585,000 | +0.9% | $313 / Sq Ft |
| 05/24/2020 05/24/20 | Pending | -- | -- | -- |
| 05/20/2020 05/20/20 | For Sale | $579,900 | +11.7% | $310 / Sq Ft |
| 06/28/2018 06/28/18 | Sold | $519,000 | -0.2% | $281 / Sq Ft |
| 04/16/2018 04/16/18 | Pending | -- | -- | -- |
| 04/12/2018 04/12/18 | For Sale | $519,900 | +59.7% | $281 / Sq Ft |
| 09/20/2013 09/20/13 | Sold | $325,500 | 0.0% | $256 / Sq Ft |
| 09/15/2013 09/15/13 | Pending | -- | -- | -- |
| 07/26/2013 07/26/13 | Off Market | $325,500 | -- | -- |
| 07/15/2013 07/15/13 | Price Changed | $338,000 | -3.4% | $266 / Sq Ft |
| 05/31/2013 05/31/13 | For Sale | $349,900 | 0.0% | $275 / Sq Ft |
| 05/20/2013 05/20/13 | Pending | -- | -- | -- |
| 05/01/2013 05/01/13 | For Sale | $349,900 | -- | $275 / Sq Ft |
Tax History Compared to Growth
Tax History
| Year | Tax Paid | Tax Assessment Tax Assessment Total Assessment is a certain percentage of the fair market value that is determined by local assessors to be the total taxable value of land and additions on the property. | Land | Improvement |
|---|---|---|---|---|
| 2025 | $6,696 | $670,300 | $375,100 | $295,200 |
| 2024 | $6,532 | $630,500 | $341,000 | $289,500 |
| 2023 | $6,710 | $585,700 | $327,200 | $258,500 |
| 2022 | $6,710 | $531,700 | $296,100 | $235,600 |
| 2021 | $6,348 | $476,200 | $282,000 | $194,200 |
| 2020 | $5,960 | $441,500 | $271,100 | $170,400 |
| 2019 | $5,760 | $419,200 | $265,800 | $153,400 |
| 2018 | $5,512 | $395,100 | $276,900 | $118,200 |
| 2017 | $5,411 | $384,000 | $265,800 | $118,200 |
| 2016 | $5,117 | $361,900 | $243,700 | $118,200 |
| 2015 | $4,595 | $350,800 | $232,600 | $118,200 |
Agents Affiliated with this Home
-
Michael Ross Hoffman

Seller's Agent in 2020
Michael Ross Hoffman
Compass
(781) 718-9555
32 in this area
69 Total Sales
-
Donna Chase

Buyer's Agent in 2020
Donna Chase
William Raveis R.E. & Home Services
(617) 803-2660
11 in this area
81 Total Sales
-
Dawn Lynch

Seller's Agent in 2018
Dawn Lynch
William Raveis R.E. & Home Services
(617) 922-0270
15 in this area
28 Total Sales
-
C
Buyer's Agent in 2018
Crystal Hoffman
Compass
-
C
Seller's Agent in 2013
Colette Tansey
William Raveis R.E. & Home Services
Map
Source: MLS Property Information Network (MLS PIN)
MLS Number: 71522103
APN: SCIT-000034-000030-000014
- 31 Edith Holmes Dr
- 17 Thelma Way Unit 85
- 85 Thelma Way Unit 85
- 36 Thelma Way Unit 36
- 5 Diane Terrace Unit 5
- 23 Garden Rd
- 337 Tilden Rd
- 23 Lois Ann Ct Unit 23
- 25 Lois Ann Ct Unit 25
- 355 Tilden Rd
- 223 Hatherly Rd
- 17 Clifton Ave
- 382 Tilden Rd
- 6 Dayton Rd
- 74 Branch St Unit 24
- 19 Borden Rd
- 118 Oceanside Dr
- 260 Beaver Dam Rd
- 16 Bossy Ln
- 28 Christopher Ln
