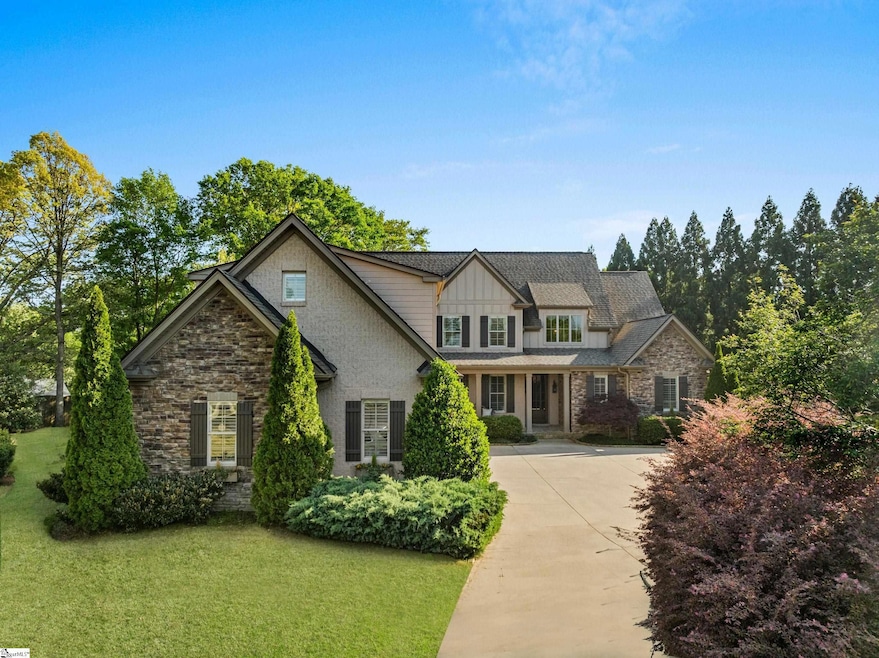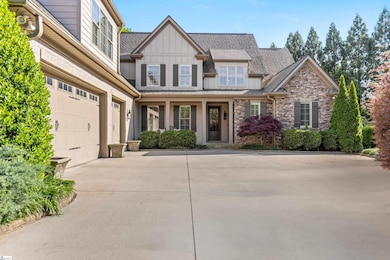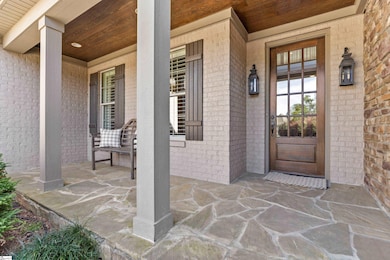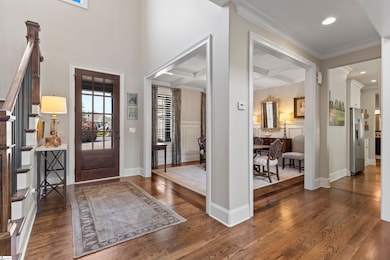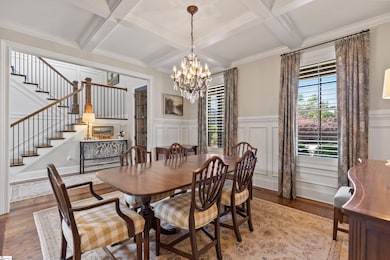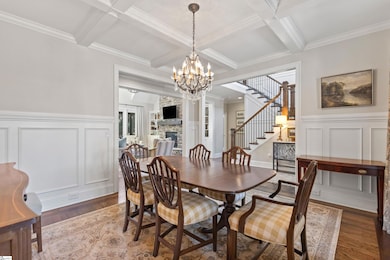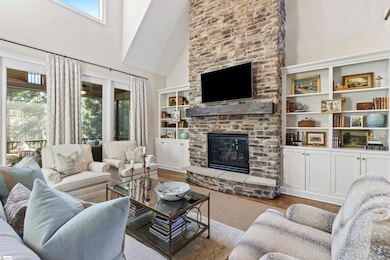
Estimated payment $7,697/month
Highlights
- Open Floorplan
- Deck
- Outdoor Fireplace
- Buena Vista Elementary School Rated A
- Traditional Architecture
- Cathedral Ceiling
About This Home
**NEW PRICE** $1,297,000 OPEN HOUSE Saturday June 14th 2-4pm STUNNING custom executive home located in the heart of Glen Abbey, one of the most sought after gated communities on the Eastside. 18 Sudbury Place boasts four bedrooms and five full bathrooms situated perfectly at the end of a quiet cul-de-sac. Professionally decorated and meticulously maintained, this open concept floor plan offers spacious rooms which flow seamlessly throughout the home. Welcome home to a two story foyer with gleaming hardwood floors and a designer pendant light. The living room with built-in bookcases and a large stone fireplace with gas logs will warmly invite friends and family as they enter the home. The kitchen is a chef‘s dream with custom cabinetry, a walk-in pantry, granite countertops, and high-end stainless steel appliances. Choose to eat at the bar height counter in the kitchen or in the spacious breakfast nook which overlooks the professionally landscaped fenced in backyard. Cozy up in the keeping room which offers a second fireplace with gas logs. Provide your guests with an exceptional place to stay on the main floor with a guest bedroom and an adjacent tiled full bath. Retreat to the luxurious owner’s suite comprised of an extra large bedroom with sitting area and access to the screened in porch. The ensuite bathroom includes two separate vanities, a standalone shower, large garden tub, a separate water closet and a “to die for” large walk-in closet with custom shelving. The main level also includes a laundry room with sink, a mudroom with plenty of storage and an oversized three car garage. The second floor contains two additional bedrooms, each with its own ensuite tiled full bathroom. The office space is perfect for working at home or creating a space for hobbies. The oversized recreation room has a tiled full bath and two built-in twin beds, perfect for overnight guests or creating a reading nook. The room offers plenty of space to play, watch movies and entertain friends and family. Enjoy evenings entertaining while roasting marshmallows outdoors on the stone paved patio with a built-in fire pit surrounded by lovely landscaping. Situated only 10 minutes to GSP airport, less than 20 minutes to downtown Greenville and only minutes to fine dining, shopping and top ranked award-winning schools. This is the ideal location in the beautiful Upstate.
Open House Schedule
-
Saturday, June 14, 20252:00 to 4:00 pm6/14/2025 2:00:00 PM +00:006/14/2025 4:00:00 PM +00:00**NEW PRICE** OPEN HOUSE SATURDAY June 24thAdd to Calendar
Home Details
Home Type
- Single Family
Est. Annual Taxes
- $4,206
Year Built
- Built in 2013
Lot Details
- 0.41 Acre Lot
- Lot Dimensions are 173x50x151x142
- Cul-De-Sac
- Fenced Yard
- Level Lot
- Sprinkler System
- Few Trees
HOA Fees
- $101 Monthly HOA Fees
Home Design
- Traditional Architecture
- Brick Exterior Construction
- Architectural Shingle Roof
- Stone Exterior Construction
- Hardboard
Interior Spaces
- 4,600-4,799 Sq Ft Home
- 2-Story Property
- Open Floorplan
- Central Vacuum
- Bookcases
- Coffered Ceiling
- Tray Ceiling
- Cathedral Ceiling
- Ceiling Fan
- 2 Fireplaces
- Gas Log Fireplace
- Fireplace Features Masonry
- Insulated Windows
- Window Treatments
- Two Story Entrance Foyer
- Living Room
- Dining Room
- Home Office
- Loft
- Bonus Room
- Screened Porch
- Crawl Space
- Fire and Smoke Detector
Kitchen
- Breakfast Room
- Walk-In Pantry
- Double Self-Cleaning Oven
- Gas Oven
- Free-Standing Gas Range
- Range Hood
- Built-In Microwave
- Dishwasher
- Granite Countertops
- Disposal
Flooring
- Wood
- Carpet
- Ceramic Tile
Bedrooms and Bathrooms
- 4 Bedrooms | 2 Main Level Bedrooms
- Walk-In Closet
- 5 Full Bathrooms
- Garden Bath
Laundry
- Laundry Room
- Laundry on main level
- Sink Near Laundry
Attic
- Storage In Attic
- Pull Down Stairs to Attic
Parking
- 3 Car Attached Garage
- Parking Pad
- Garage Door Opener
Outdoor Features
- Deck
- Outdoor Fireplace
Schools
- Buena Vista Elementary School
- Riverside Middle School
- Riverside High School
Utilities
- Multiple cooling system units
- Forced Air Heating and Cooling System
- Multiple Heating Units
- Heating System Uses Natural Gas
- Tankless Water Heater
- Gas Water Heater
- Cable TV Available
Community Details
- Skip Davenport (864) 415 6617 HOA
- Glen Abbey Subdivision
- Mandatory home owners association
Listing and Financial Details
- Tax Lot 21
- Assessor Parcel Number 0534.48-01-022.00
Map
Home Values in the Area
Average Home Value in this Area
Tax History
| Year | Tax Paid | Tax Assessment Tax Assessment Total Assessment is a certain percentage of the fair market value that is determined by local assessors to be the total taxable value of land and additions on the property. | Land | Improvement |
|---|---|---|---|---|
| 2024 | $4,206 | $26,660 | $3,920 | $22,740 |
| 2023 | $4,206 | $26,660 | $3,920 | $22,740 |
| 2022 | $3,881 | $26,660 | $3,920 | $22,740 |
| 2021 | $3,883 | $26,660 | $3,920 | $22,740 |
| 2020 | $4,080 | $26,540 | $4,940 | $21,600 |
| 2019 | $3,998 | $26,540 | $4,940 | $21,600 |
| 2018 | $4,206 | $26,540 | $4,940 | $21,600 |
| 2017 | $4,166 | $26,540 | $4,940 | $21,600 |
| 2016 | $3,989 | $663,620 | $123,500 | $540,120 |
| 2015 | $3,936 | $663,620 | $123,500 | $540,120 |
| 2014 | $2,341 | $663,620 | $123,500 | $540,120 |
Property History
| Date | Event | Price | Change | Sq Ft Price |
|---|---|---|---|---|
| 05/27/2025 05/27/25 | Price Changed | $1,357,000 | -2.9% | $295 / Sq Ft |
| 04/25/2025 04/25/25 | For Sale | $1,397,000 | +1114.8% | $304 / Sq Ft |
| 04/08/2013 04/08/13 | Sold | $115,000 | -8.0% | -- |
| 03/26/2013 03/26/13 | Pending | -- | -- | -- |
| 02/05/2010 02/05/10 | For Sale | $125,000 | -- | -- |
Purchase History
| Date | Type | Sale Price | Title Company |
|---|---|---|---|
| Deed | $659,000 | -- | |
| Deed | $115,000 | -- |
Mortgage History
| Date | Status | Loan Amount | Loan Type |
|---|---|---|---|
| Open | $424,130 | New Conventional | |
| Closed | $495,000 | New Conventional | |
| Closed | $500,000 | New Conventional | |
| Previous Owner | $477,000 | Construction |
Similar Homes in Greer, SC
Source: Greater Greenville Association of REALTORS®
MLS Number: 1555437
APN: 0534.48-01-022.00
- 5 London Ct
- 206 Chelsea Ln
- 204 Waterford Ln
- 109 River Oaks Rd
- 110 Saratoga Dr
- 101 Cedar Grove Rd
- 10 March Winds Ct
- 122 Tanager Cir
- 108 Hancock Ln
- 102 Sugar Mill Way
- 516 New Tarleton Way
- 5 Marlis Ct
- 524 New Tarleton Way
- 37 Wild Eve Way
- 112 Silver Creek Ct
- 106 Plum Mill Ct
- 111 Farm Valley Ct
- 404 New Tarleton Way
- 108 Tarleton Way
- 207 White Water Ct
