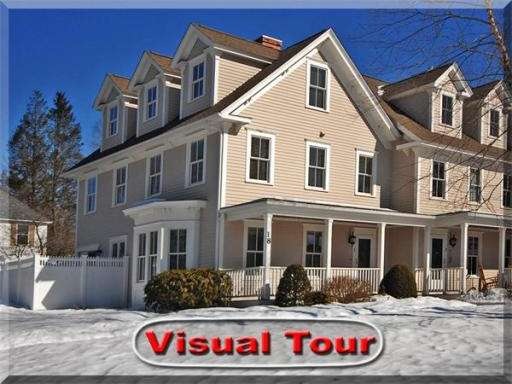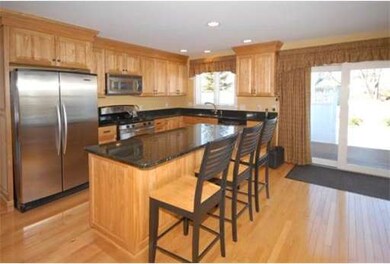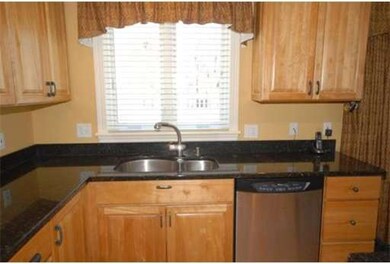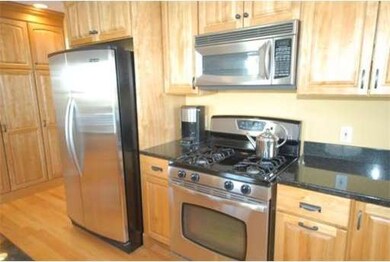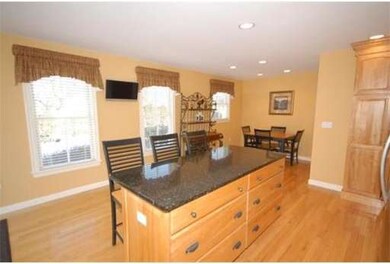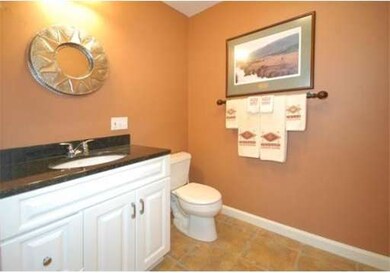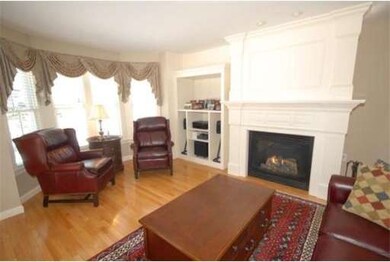
18 Summer St Unit 1 Andover, MA 01810
Highlights
- Custom Closet System
- Deck
- Wood Flooring
- Bancroft Elementary School Rated A-
- Property is near public transit
- Bonus Room
About This Home
As of March 2020LOCATION! LOCATION! LOCATION! In-town delightfully close young condominium, with all the feel of a charming single family home, yet all the simplicity & peace of mind of condominium living! MORE TO LIFE THAN WEEDING LAWNS! Easy to manage, no yard to mow or snow to shovel, and low operating expenses! 2 car garage with 2 additional deeded parking spaces, private deck, and wonderful sunny front porch overlooking active in-town Andover! Spacious room on 3rd floor is perfect for home office or 3rd bedroom, bonus finished area in lower level, fully applianced kitchen, gas fireplace, hardwood floors, plenty of closet space, 2.5 baths. Private end unit with sunny south west exposure! A few blocks to center of town, jazz concerts, parades, crafts in the park, clown town, road races, dinner, shopping, public transportation, & so much more! THE CHANGE YOU’VE WANTED! DON’T WAIT! ENJOY LIFE MORE!
Last Agent to Sell the Property
Coldwell Banker Realty - Andovers/Readings Regional Listed on: 03/06/2014

Last Buyer's Agent
Frank Bolway
Stone Wall Real Estate License #456000664
Townhouse Details
Home Type
- Townhome
Est. Annual Taxes
- $8,250
Year Built
- Built in 2003
HOA Fees
- $325 Monthly HOA Fees
Parking
- 2 Car Detached Garage
- Garage Door Opener
- Off-Street Parking
- Deeded Parking
Home Design
- Frame Construction
- Shingle Roof
Interior Spaces
- 2,057 Sq Ft Home
- 4-Story Property
- Central Vacuum
- Ceiling Fan
- Recessed Lighting
- Insulated Windows
- Sliding Doors
- Living Room with Fireplace
- Dining Area
- Bonus Room
- Play Room
- Exterior Basement Entry
- Home Security System
Kitchen
- Range
- Microwave
- Dishwasher
- Kitchen Island
- Solid Surface Countertops
- Disposal
Flooring
- Wood
- Wall to Wall Carpet
- Ceramic Tile
Bedrooms and Bathrooms
- 2 Bedrooms
- Primary bedroom located on second floor
- Custom Closet System
- Walk-In Closet
- Bathtub with Shower
- Separate Shower
Laundry
- Laundry on upper level
- Washer and Dryer
Outdoor Features
- Deck
- Porch
Location
- Property is near public transit
- Property is near schools
Schools
- Bancroft Elementary School
- Doherty Middle School
- A.H.S. High School
Utilities
- Forced Air Heating and Cooling System
- 2 Cooling Zones
- 2 Heating Zones
- Heating System Uses Natural Gas
- Natural Gas Connected
- Gas Water Heater
- Cable TV Available
Additional Features
- Whole House Vacuum System
- End Unit
Listing and Financial Details
- Legal Lot and Block 1 / 47
- Assessor Parcel Number 4504257
Community Details
Overview
- Association fees include water, sewer, insurance, maintenance structure, ground maintenance, snow removal
- 5 Units
- Whittier Estate Condominium Association Community
Amenities
- Common Area
- Shops
Recreation
- Park
Pet Policy
- Pets Allowed
Security
- Storm Doors
Ownership History
Purchase Details
Home Financials for this Owner
Home Financials are based on the most recent Mortgage that was taken out on this home.Purchase Details
Purchase Details
Home Financials for this Owner
Home Financials are based on the most recent Mortgage that was taken out on this home.Purchase Details
Home Financials for this Owner
Home Financials are based on the most recent Mortgage that was taken out on this home.Similar Homes in Andover, MA
Home Values in the Area
Average Home Value in this Area
Purchase History
| Date | Type | Sale Price | Title Company |
|---|---|---|---|
| Not Resolvable | $690,000 | None Available | |
| Quit Claim Deed | -- | -- | |
| Deed | $616,000 | -- | |
| Deed | $660,000 | -- |
Mortgage History
| Date | Status | Loan Amount | Loan Type |
|---|---|---|---|
| Previous Owner | $30,000 | No Value Available | |
| Previous Owner | $359,000 | Purchase Money Mortgage |
Property History
| Date | Event | Price | Change | Sq Ft Price |
|---|---|---|---|---|
| 03/17/2020 03/17/20 | Sold | $690,000 | +3.0% | $335 / Sq Ft |
| 02/20/2020 02/20/20 | Pending | -- | -- | -- |
| 02/14/2020 02/14/20 | For Sale | $669,900 | +8.8% | $326 / Sq Ft |
| 05/02/2014 05/02/14 | Sold | $616,000 | 0.0% | $299 / Sq Ft |
| 04/23/2014 04/23/14 | Pending | -- | -- | -- |
| 03/23/2014 03/23/14 | Off Market | $616,000 | -- | -- |
| 03/06/2014 03/06/14 | For Sale | $625,000 | -- | $304 / Sq Ft |
Tax History Compared to Growth
Tax History
| Year | Tax Paid | Tax Assessment Tax Assessment Total Assessment is a certain percentage of the fair market value that is determined by local assessors to be the total taxable value of land and additions on the property. | Land | Improvement |
|---|---|---|---|---|
| 2024 | $10,608 | $823,600 | $0 | $823,600 |
| 2023 | $10,244 | $749,900 | $0 | $749,900 |
| 2022 | $9,597 | $657,300 | $0 | $657,300 |
| 2021 | $9,734 | $636,600 | $0 | $636,600 |
| 2020 | $9,345 | $622,600 | $0 | $622,600 |
| 2019 | $9,376 | $614,000 | $0 | $614,000 |
| 2018 | $9,554 | $610,900 | $0 | $610,900 |
| 2017 | $9,217 | $607,200 | $0 | $607,200 |
| 2016 | $9,039 | $609,900 | $0 | $609,900 |
| 2015 | $8,621 | $575,900 | $0 | $575,900 |
Agents Affiliated with this Home
-
Carla Burns

Seller's Agent in 2020
Carla Burns
Coldwell Banker Realty - Andovers/Readings Regional
(978) 376-5448
94 Total Sales
-
Sandi Feeney

Buyer's Agent in 2020
Sandi Feeney
Coldwell Banker Realty - Andovers/Readings Regional
(978) 689-5411
29 Total Sales
-
F
Buyer's Agent in 2014
Frank Bolway
Stone Wall Real Estate
Map
Source: MLS Property Information Network (MLS PIN)
MLS Number: 71640861
APN: ANDO-000021-000047-000001
- 61 Elm St Unit 61
- 50 A Whittier St Unit 1
- 59 Elm St
- 60 Elm St
- Lot 6 Weeping Willow Dr
- 3 Weeping Willow Way
- 31 Bartlet St
- 79 Cheever Cir
- 131 Chestnut St
- 22 Railroad St Unit 306
- 10 Burnham Rd
- 5 Brookfield Rd
- 56 Central St
- 11 Cuba St
- 246 Highland Rd
- 177 Highland Rd
- 28 Smithshire Estates
- 47 Abbot St
- 51 Dufton Rd
- 38 Lincoln Cir E
