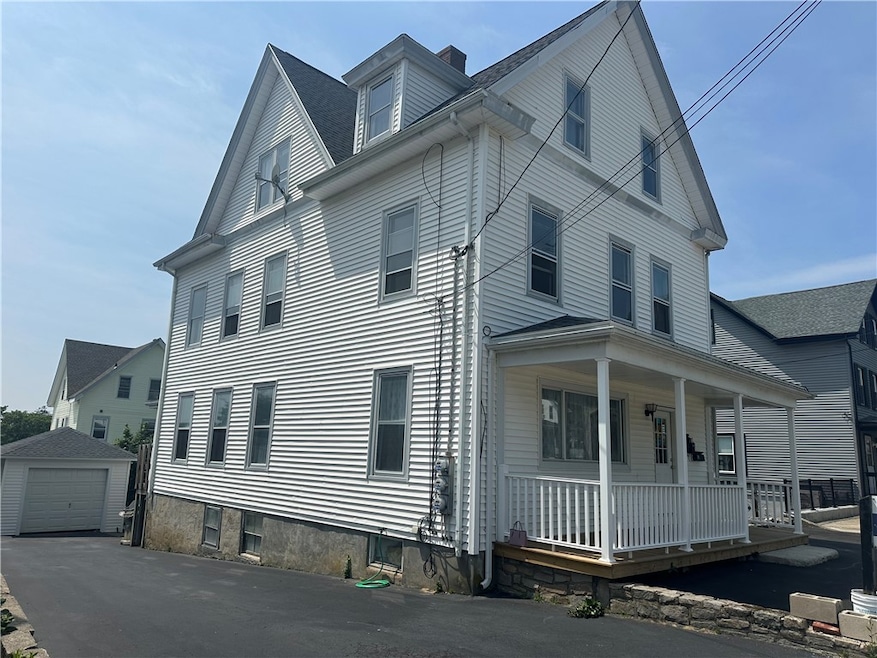
18 Summer St Westerly, RI 02891
Highlights
- Marina
- Water Access
- Attic
- Golf Course Community
- Wood Flooring
- Tennis Courts
About This Home
As of August 2025Welcome to 18 Summer Street ESTATE SALE SOLD AS IS.... A Charming Three-Family Home with Well-Preserved Period Details Throughout Step back in time with this exceptional three-family residence that exudes character and old-world charm. Thoughtfully maintained, the home showcases stunning original features that are increasingly rare to find today. Inside, you'll discover beautiful hardwood floors, intricate moldings, high ceilings, pocket doors, and a striking central staircase a true testament to timeless craftsmanship. New roof on both the house and garage Three spacious apartments A fantastic opportunity for buyers who appreciate vintage charm and are ready to bring their own updates. Ideal for owner-occupants or investors seeking steady rental income. Prime Location: Situated just a short walk to Downtown Westerly, you'll enjoy easy access to Wilcox Park, The United Theatre, the train station, and a wide array of local shops and restaurants. A quick drive takes you to Watch Hill, beautiful area beaches, and all the attractions of Southern Rhode Island's scenic coast. Conveniently located between New York and Boston with easy highway access, this property offers strong income potential and a rare opportunity to own a piece of Westerly's history.
Last Agent to Sell the Property
Ocean Front Homes License #REB.0017018 Listed on: 06/13/2025
Property Details
Home Type
- Multi-Family
Est. Annual Taxes
- $3,180
Year Built
- Built in 1910
Lot Details
- 5,662 Sq Ft Lot
- Paved or Partially Paved Lot
Parking
- 1 Car Detached Garage
Home Design
- Combination Foundation
- Wood Siding
- Vinyl Siding
- Concrete Perimeter Foundation
- Plaster
Interior Spaces
- 5,167 Sq Ft Home
- 3-Story Property
- Storage Room
- Laundry in unit
- Utility Room
- Permanent Attic Stairs
Kitchen
- Oven
- Range
Flooring
- Wood
- Laminate
- Ceramic Tile
- Vinyl
Bedrooms and Bathrooms
- 7 Bedrooms
- 3 Full Bathrooms
- Bathtub with Shower
Unfinished Basement
- Basement Fills Entire Space Under The House
- Interior and Exterior Basement Entry
Home Security
- Storm Windows
- Storm Doors
Outdoor Features
- Water Access
- Porch
Location
- Property near a hospital
Utilities
- Window Unit Cooling System
- Heating System Uses Gas
- Baseboard Heating
- 100 Amp Service
- Gas Water Heater
- Cable TV Available
Listing and Financial Details
- Tax Lot 75
- Assessor Parcel Number 18SUMMERSTWEST
Community Details
Overview
- 2 Buildings
- 3 Units
- Downtown Subdivision
Amenities
- Shops
- Restaurant
- Public Transportation
Recreation
- Marina
- Golf Course Community
- Tennis Courts
- Recreation Facilities
Ownership History
Purchase Details
Similar Homes in the area
Home Values in the Area
Average Home Value in this Area
Purchase History
| Date | Type | Sale Price | Title Company |
|---|---|---|---|
| Deed | -- | -- |
Mortgage History
| Date | Status | Loan Amount | Loan Type |
|---|---|---|---|
| Open | $63,172 | No Value Available | |
| Closed | $10,000 | No Value Available | |
| Closed | $35,000 | No Value Available |
Property History
| Date | Event | Price | Change | Sq Ft Price |
|---|---|---|---|---|
| 08/28/2025 08/28/25 | Sold | $550,000 | -4.3% | $106 / Sq Ft |
| 06/27/2025 06/27/25 | Pending | -- | -- | -- |
| 06/24/2025 06/24/25 | For Sale | $575,000 | 0.0% | $111 / Sq Ft |
| 06/19/2025 06/19/25 | Pending | -- | -- | -- |
| 06/13/2025 06/13/25 | For Sale | $575,000 | -- | $111 / Sq Ft |
Tax History Compared to Growth
Tax History
| Year | Tax Paid | Tax Assessment Tax Assessment Total Assessment is a certain percentage of the fair market value that is determined by local assessors to be the total taxable value of land and additions on the property. | Land | Improvement |
|---|---|---|---|---|
| 2024 | $3,388 | $324,200 | $107,800 | $216,400 |
| 2023 | $3,294 | $324,200 | $107,800 | $216,400 |
| 2022 | $3,274 | $324,200 | $107,800 | $216,400 |
| 2021 | $3,359 | $278,500 | $93,800 | $184,700 |
| 2020 | $3,300 | $278,500 | $93,800 | $184,700 |
| 2019 | $3,270 | $278,500 | $93,800 | $184,700 |
| 2018 | $3,275 | $265,200 | $93,800 | $171,400 |
| 2017 | $3,182 | $265,200 | $93,800 | $171,400 |
| 2016 | $3,221 | $268,400 | $93,800 | $174,600 |
| 2015 | $3,089 | $275,100 | $95,700 | $179,400 |
| 2014 | $1,284 | $275,100 | $95,700 | $179,400 |
Agents Affiliated with this Home
-
Nancy Siciliano

Seller's Agent in 2025
Nancy Siciliano
Ocean Front Homes
(401) 234-0359
20 in this area
31 Total Sales
-
Lindsey Conroy

Buyer's Agent in 2025
Lindsey Conroy
Malek Real Estate, Inc.
(508) 944-3459
11 in this area
51 Total Sales
Map
Source: State-Wide MLS
MLS Number: 1387635
APN: WEST-000067-000075






