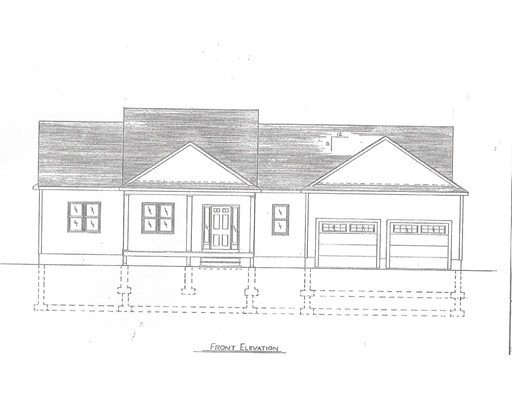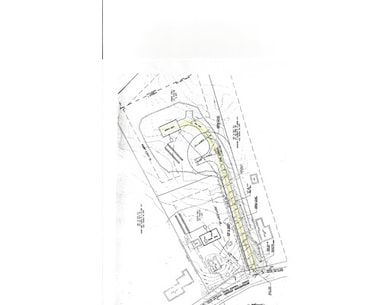
18 Summit Way Uxbridge, MA 01569
3
Beds
2
Baths
2,100
Sq Ft
1.84
Acres
About This Home
As of August 2024Quality Custom Build 3 Bedroom Ranch on a nicely private wooded 1.84 acre lot. Vaulted Master Suite with over sized walk in closet and Master Bath. Kitchen with a Dining Area to a 4 Season Room w/Vaulted Ceiling. Vaulted Living Room w/a Corner Gas Fireplace. Mins to Major Highways.
Home Details
Home Type
- Single Family
Est. Annual Taxes
- $97
Year Built
- 2017
Utilities
- Private Sewer
Ownership History
Date
Name
Owned For
Owner Type
Purchase Details
Listed on
Jul 25, 2017
Closed on
Dec 27, 2017
Sold by
Bonsmith Llc
Bought by
Colonna Debra A
Seller's Agent
Lisa Merrill
New England Home Pro
Buyer's Agent
Lisa Merrill
New England Home Pro
List Price
$479,900
Sold Price
$479,900
Current Estimated Value
Home Financials for this Owner
Home Financials are based on the most recent Mortgage that was taken out on this home.
Estimated Appreciation
$324,223
Avg. Annual Appreciation
7.39%
Original Mortgage
$230,000
Interest Rate
3.95%
Mortgage Type
New Conventional
Similar Homes in Uxbridge, MA
Create a Home Valuation Report for This Property
The Home Valuation Report is an in-depth analysis detailing your home's value as well as a comparison with similar homes in the area
Home Values in the Area
Average Home Value in this Area
Purchase History
| Date | Type | Sale Price | Title Company |
|---|---|---|---|
| Not Resolvable | $479,900 | -- |
Source: Public Records
Mortgage History
| Date | Status | Loan Amount | Loan Type |
|---|---|---|---|
| Open | $640,000 | Purchase Money Mortgage | |
| Closed | $640,000 | Purchase Money Mortgage | |
| Closed | $138,000 | Stand Alone Refi Refinance Of Original Loan | |
| Closed | $230,000 | New Conventional |
Source: Public Records
Property History
| Date | Event | Price | Change | Sq Ft Price |
|---|---|---|---|---|
| 08/26/2024 08/26/24 | Sold | $800,000 | 0.0% | $221 / Sq Ft |
| 07/21/2024 07/21/24 | Pending | -- | -- | -- |
| 06/19/2024 06/19/24 | For Sale | $799,900 | +66.7% | $221 / Sq Ft |
| 12/27/2017 12/27/17 | Sold | $479,900 | 0.0% | $229 / Sq Ft |
| 07/25/2017 07/25/17 | Pending | -- | -- | -- |
| 07/25/2017 07/25/17 | For Sale | $479,900 | -- | $229 / Sq Ft |
Source: MLS Property Information Network (MLS PIN)
Tax History Compared to Growth
Tax History
| Year | Tax Paid | Tax Assessment Tax Assessment Total Assessment is a certain percentage of the fair market value that is determined by local assessors to be the total taxable value of land and additions on the property. | Land | Improvement |
|---|---|---|---|---|
| 2025 | $97 | $739,100 | $160,100 | $579,000 |
| 2024 | $8,817 | $682,400 | $152,300 | $530,100 |
| 2023 | $8,034 | $575,900 | $131,200 | $444,700 |
| 2022 | $7,820 | $515,800 | $115,500 | $400,300 |
| 2021 | $8,143 | $514,700 | $110,800 | $403,900 |
| 2020 | $7,962 | $475,600 | $109,300 | $366,300 |
| 2019 | $8,130 | $468,600 | $109,300 | $359,300 |
Source: Public Records
Agents Affiliated with this Home
-

Seller's Agent in 2024
Robert Capuzziello
LPT Realty - Lioce Properties Group
(508) 259-8977
3 in this area
42 Total Sales
-

Buyer's Agent in 2024
Anderson Neves
Mega Realty Services
(508) 494-7125
2 in this area
15 Total Sales
-
L
Seller's Agent in 2017
Lisa Merrill
New England Home Pro
(508) 328-8632
12 in this area
17 Total Sales
Map
Source: MLS Property Information Network (MLS PIN)
MLS Number: 72203418
APN: UXBR-029.0-1165-0000.0
Nearby Homes
- 255 High St
- 15 Loyalist Dr Unit 15B
- 5 Loyalist Dr
- 128 Mantell Rd
- 122 Mantell Rd
- 14 Duchess Path Unit 14
- 95 High St Unit F
- 146 Hunter Rd
- 35 Andrews Dr Unit 35
- 35 Andrews Dr
- 18 Carriage Path
- 394 Douglas St
- 21 Marywood St
- 24 Road Ahr
- 68 S Main St
- 1 Carpenter Terrace
- 106 Mantell Rd
- 97 Mantell Rd
- 88 Mantell Rd
- 346 Millville Rd

