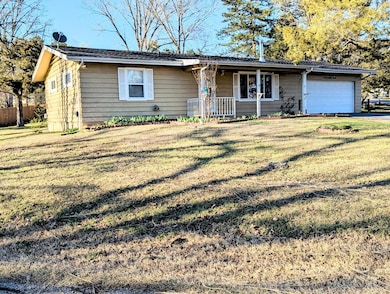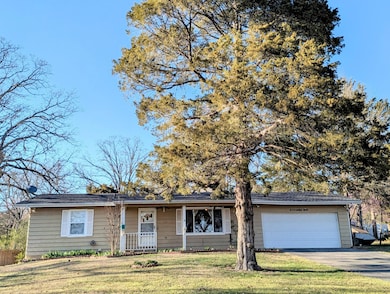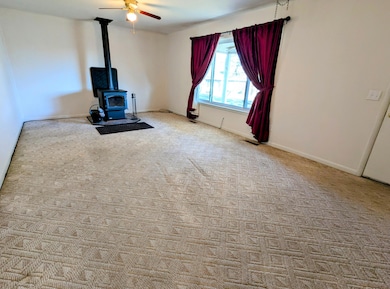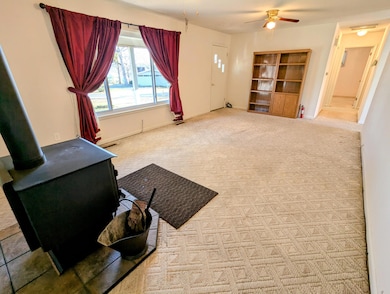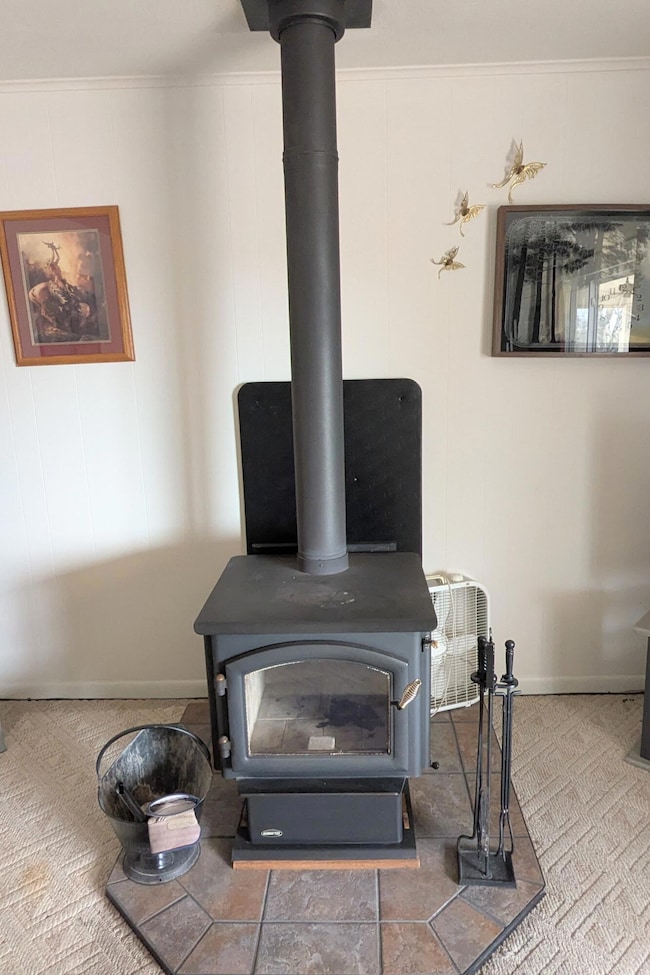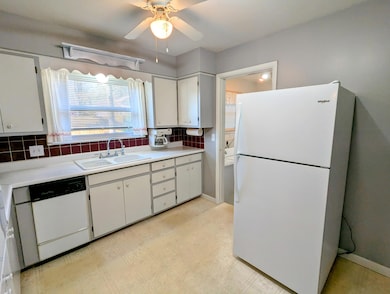
$275,000
- 2 Beds
- 1 Bath
- 1,016 Sq Ft
- 17 Montague Ln
- Kimberling City, MO
Discover the charm and simplicity of lake living with this enchanting one-level home nestled in the heart of the Table Rock Lake Community. Ideal for those who appreciate nature's beauty, this property sits on a lush, 1-acre lot, offering spacious and serene surroundings.This delightful home features two cozy bedrooms and one well-appointed bathroom, making it perfect for anyone seeking a
Parker Stone Keller Williams Tri-Lakes

