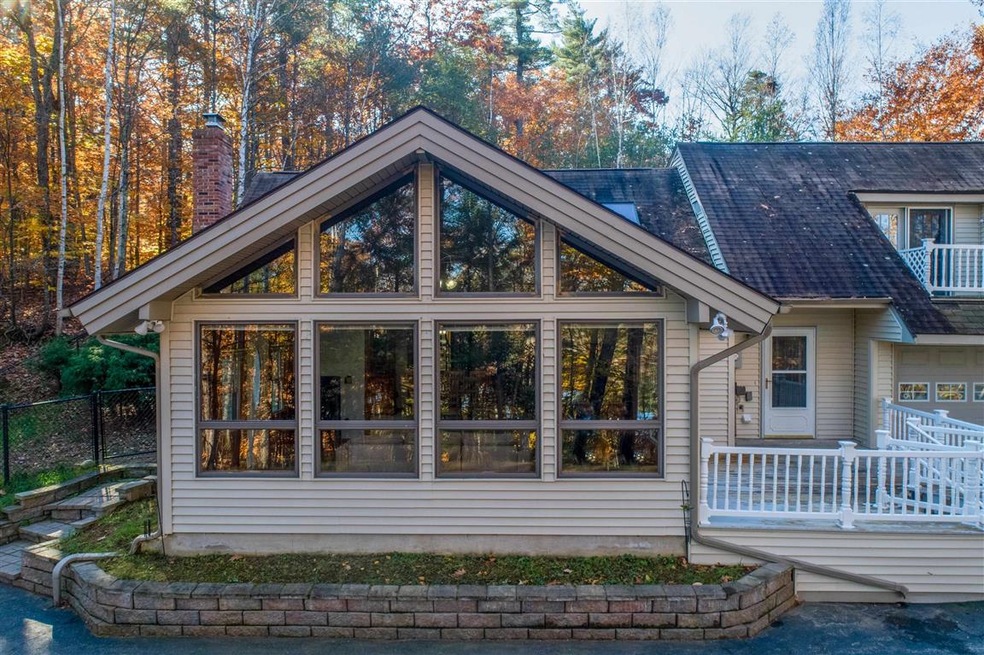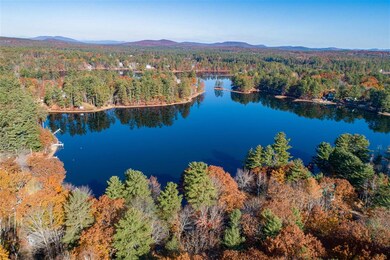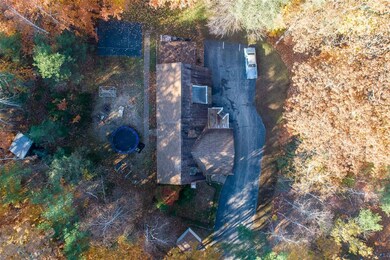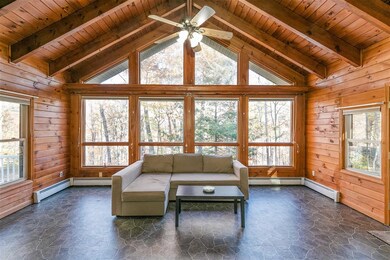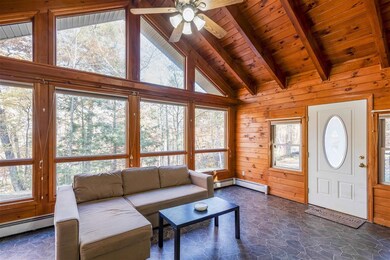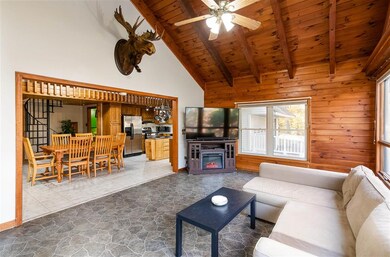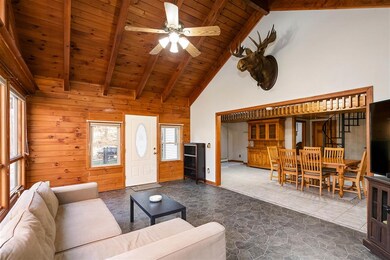
18 Terry Rd East Wakefield, NH 03830
Highlights
- Community Beach Access
- Community Boat Launch
- Lake View
- Access To Lake
- Basketball Court
- Deck
About This Home
As of December 2021Welcome home to this beautiful property with water access across the street to Balch Pond (lake). With only a $400 annual association fee that includes water access this is a wonderful opportunity to be near the water. You will love the large open lower level concept of this home with natural woodwork and vaulted ceilings. The living room, dining room and kitchen connect seamlessly in an open concept perfect for entertaining with grand windows towards the trees and lake. Enjoy the natural sunlight of this home. The upstairs has three bedrooms with an oversized master, large master bathroom and private master bedroom deck space. A large two car garage is attached to the home and the backyard has a great play space, basketball court and playhouse. Come see this home today!
Last Agent to Sell the Property
Patrick Starkey
STARKEY Realty, LLC License #071048 Listed on: 11/13/2021
Home Details
Home Type
- Single Family
Est. Annual Taxes
- $3,338
Year Built
- Built in 1978
Lot Details
- 0.69 Acre Lot
- Dirt Road
- Property has an invisible fence for dogs
- Landscaped
- Level Lot
- Hilly Lot
- Property is zoned R2BL B
Parking
- 2 Car Direct Access Garage
- Dry Walled Garage
- Automatic Garage Door Opener
- Driveway
- Off-Street Parking
- Off-Site Parking
Property Views
- Lake Views
- Countryside Views
Home Design
- Contemporary Architecture
- Concrete Foundation
- Wood Frame Construction
- Architectural Shingle Roof
- Vinyl Siding
Interior Spaces
- 2,338 Sq Ft Home
- 2-Story Property
- Woodwork
- Cathedral Ceiling
- Ceiling Fan
- Skylights
- Wood Burning Stove
- Blinds
- Combination Dining and Living Room
- Crawl Space
- Fire and Smoke Detector
- Attic
Kitchen
- Gas Cooktop
- Microwave
- Dishwasher
- Disposal
Flooring
- Carpet
- Laminate
- Vinyl
Bedrooms and Bathrooms
- 3 Bedrooms
Laundry
- Dryer
- Washer
Outdoor Features
- Access To Lake
- Water Access Across The Street
- Basketball Court
- Balcony
- Deck
- Shed
- Outbuilding
- Playground
Schools
- Paul Elementary And Middle School
- Kingswood Regional High School
Utilities
- Window Unit Cooling System
- Zoned Heating
- Heating System Uses Gas
- Heating System Uses Wood
- 200+ Amp Service
- Private Water Source
- Water Heater
- Private Sewer
- High Speed Internet
- Cable TV Available
Listing and Financial Details
- Tax Lot 032000
Community Details
Amenities
- Common Area
Recreation
- Community Boat Launch
- Community Beach Access
- Snow Removal
Ownership History
Purchase Details
Purchase Details
Home Financials for this Owner
Home Financials are based on the most recent Mortgage that was taken out on this home.Similar Homes in East Wakefield, NH
Home Values in the Area
Average Home Value in this Area
Purchase History
| Date | Type | Sale Price | Title Company |
|---|---|---|---|
| Quit Claim Deed | -- | -- | |
| Quit Claim Deed | -- | -- | |
| Warranty Deed | $159,000 | -- | |
| Warranty Deed | $159,000 | -- |
Mortgage History
| Date | Status | Loan Amount | Loan Type |
|---|---|---|---|
| Open | $286,150 | Stand Alone Refi Refinance Of Original Loan | |
| Previous Owner | $150,000 | Unknown | |
| Closed | $0 | No Value Available |
Property History
| Date | Event | Price | Change | Sq Ft Price |
|---|---|---|---|---|
| 12/23/2021 12/23/21 | Sold | $295,000 | -7.5% | $126 / Sq Ft |
| 11/15/2021 11/15/21 | Pending | -- | -- | -- |
| 11/13/2021 11/13/21 | For Sale | $319,000 | +100.6% | $136 / Sq Ft |
| 09/12/2014 09/12/14 | Sold | $159,000 | -11.6% | $68 / Sq Ft |
| 08/06/2014 08/06/14 | Pending | -- | -- | -- |
| 05/23/2014 05/23/14 | For Sale | $179,900 | -- | $77 / Sq Ft |
Tax History Compared to Growth
Tax History
| Year | Tax Paid | Tax Assessment Tax Assessment Total Assessment is a certain percentage of the fair market value that is determined by local assessors to be the total taxable value of land and additions on the property. | Land | Improvement |
|---|---|---|---|---|
| 2024 | $3,695 | $491,400 | $65,500 | $425,900 |
| 2023 | $3,366 | $491,400 | $65,500 | $425,900 |
| 2022 | $3,404 | $277,900 | $32,700 | $245,200 |
| 2021 | $3,429 | $277,900 | $32,700 | $245,200 |
| 2020 | $3,338 | $269,600 | $32,700 | $236,900 |
| 2019 | $3,362 | $269,600 | $32,700 | $236,900 |
| 2018 | $3,036 | $269,600 | $32,700 | $236,900 |
| 2017 | $2,597 | $205,300 | $38,800 | $166,500 |
| 2016 | $2,657 | $205,300 | $38,800 | $166,500 |
| 2015 | $2,681 | $205,300 | $38,800 | $166,500 |
| 2014 | $2,616 | $205,300 | $38,800 | $166,500 |
| 2013 | $2,602 | $211,900 | $38,800 | $173,100 |
Agents Affiliated with this Home
-
P
Seller's Agent in 2021
Patrick Starkey
STARKEY Realty, LLC
-

Buyer's Agent in 2021
Adam Dow
KW Coastal and Lakes & Mountains Realty/Wolfeboro
(603) 867-7311
95 in this area
1,225 Total Sales
-
K
Seller's Agent in 2014
Kevin Shultz
Port City Realty Group, LLC
(603) 978-2888
1 in this area
34 Total Sales
-

Buyer's Agent in 2014
Michael Parker
Assets Realty Group
(603) 496-6088
19 in this area
35 Total Sales
Map
Source: PrimeMLS
MLS Number: 4890572
APN: WKFD-000096-032000
- 236 North Rd
- Lot 14 Daniel Dr
- 0 Monique Dr Unit 5047887
- 65 Daniel Dr
- 786 Acton Ridge Rd
- 86 Concord Ln
- 29 Concord Ln
- 30 Thoreau Trail
- 0 Pine Island Rd
- 93 Island View Rd
- 305 Round Pond Rd
- 62 Thoreau Trail
- 350 Concord Ln Unit 20
- 7 Pine Rd
- 55 Cese Way
- 113 Oak Ln Unit 113
- 0 Joe-Del Dr
- 1690 Province Lake Rd
- 55 N Shore Dr
- 76 Asbury Ln
