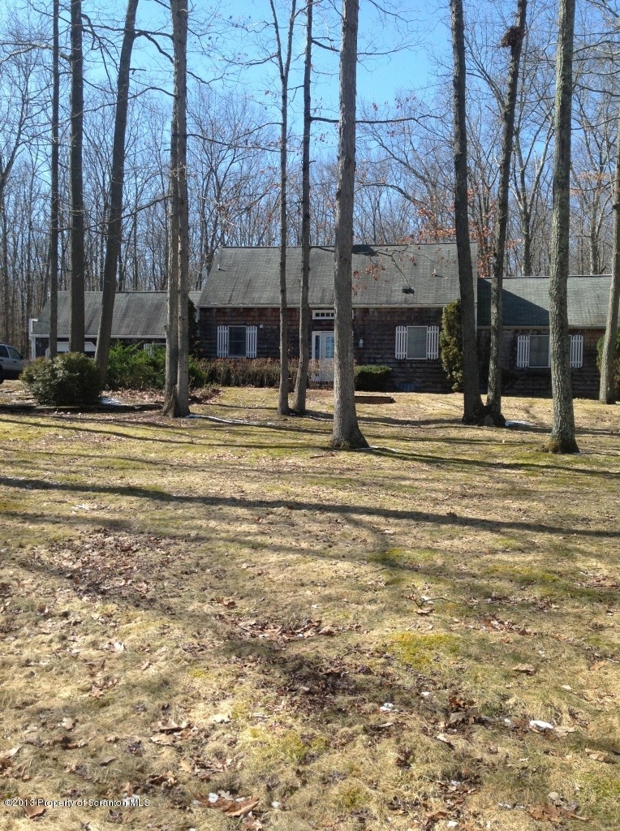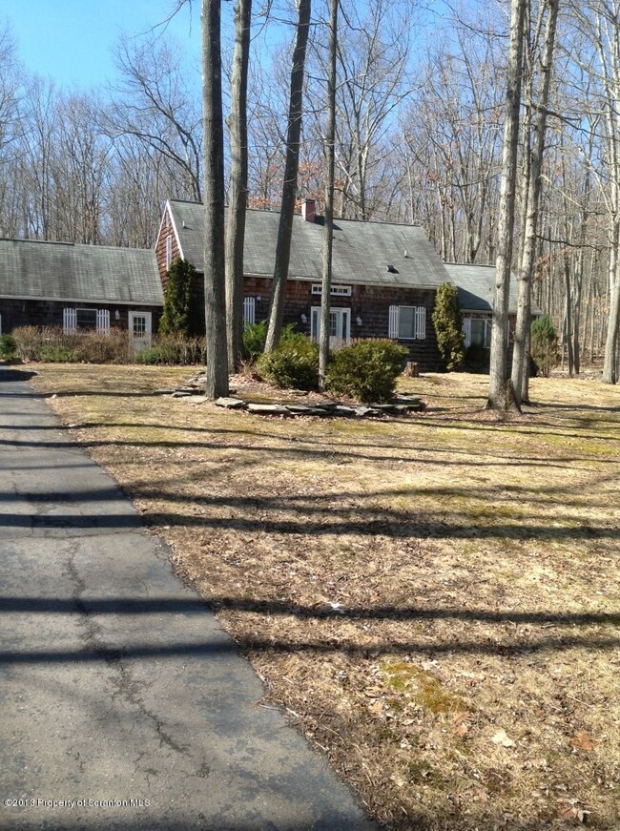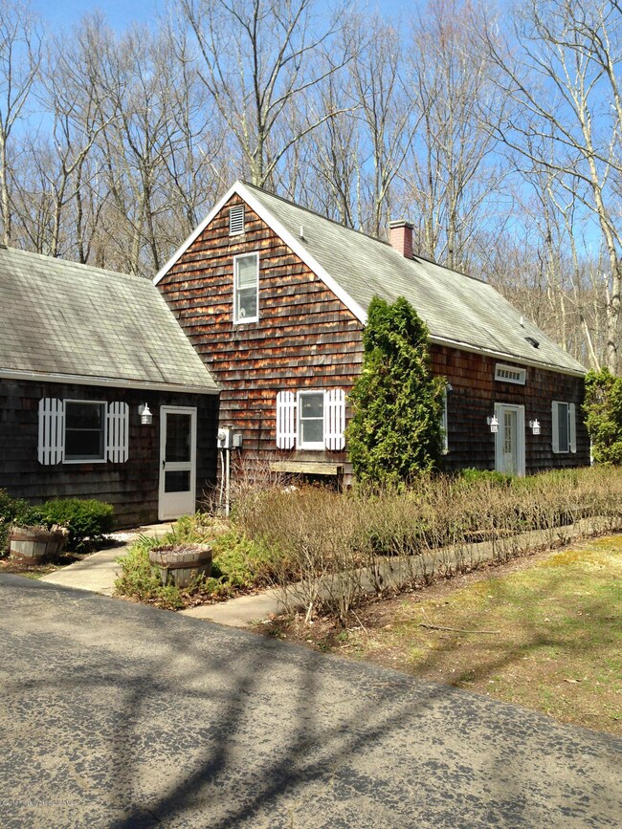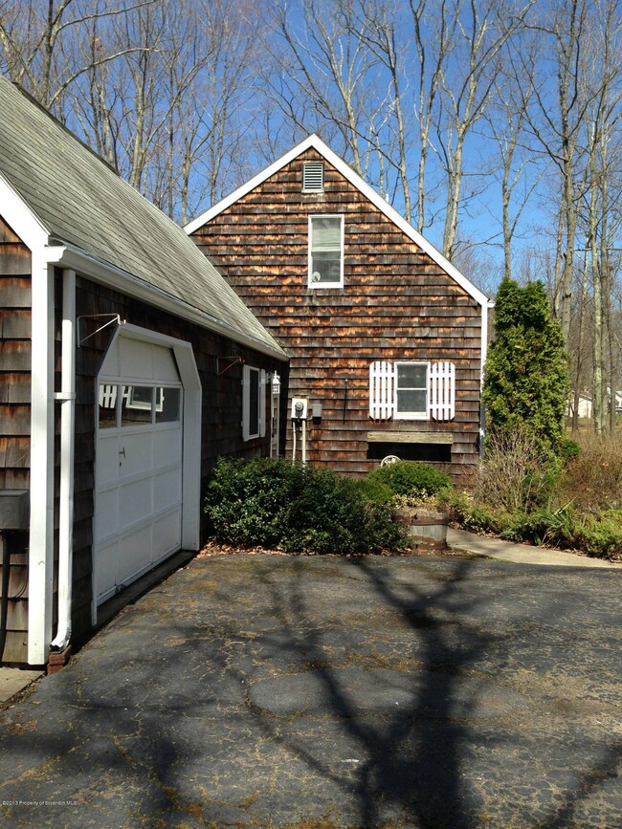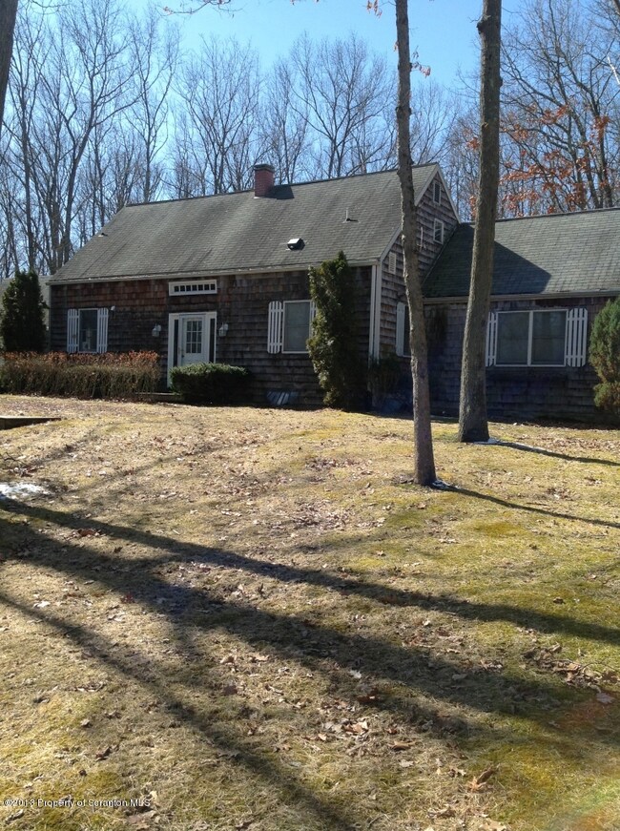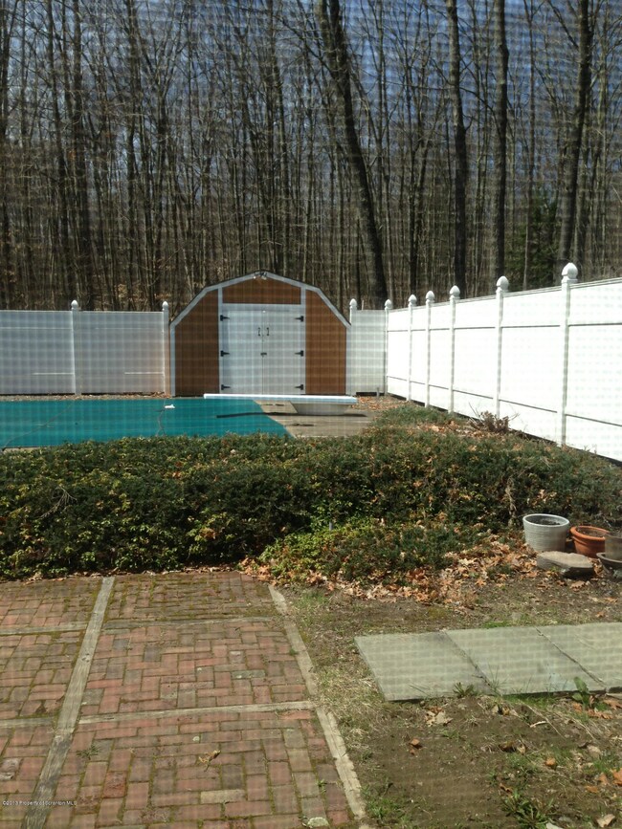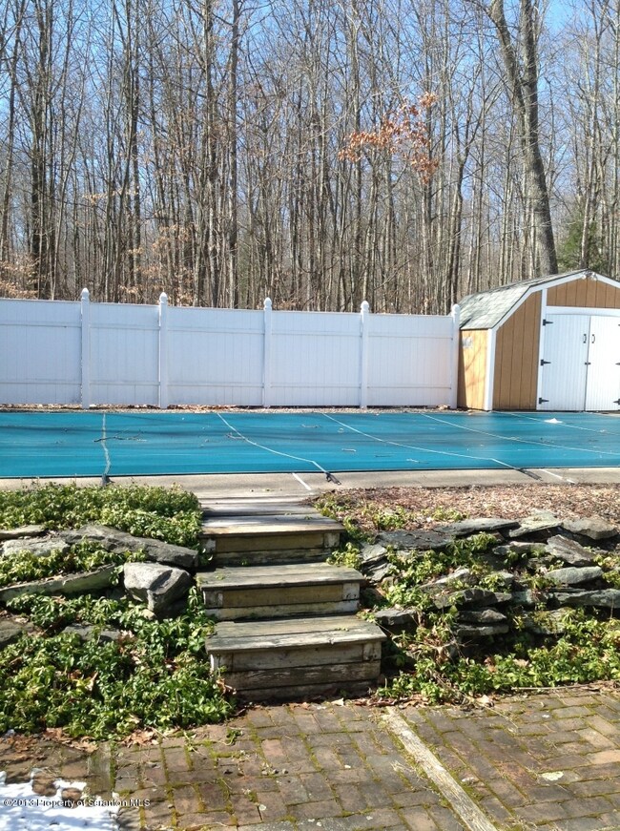
18 Thunderbird Trail Tunkhannock, PA 18657
Highlights
- In Ground Pool
- Cape Cod Architecture
- Wooded Lot
- 1.55 Acre Lot
- Living Room with Fireplace
- Cathedral Ceiling
About This Home
As of August 2020Charming Cape Cod home nestled on a private wooded lot. This 4 bedroom, 2 1/2 bath home has a newly renovated kitchen(granite countertops)new appliances,hardwood floors, fireplace, vaulted ceiling, formal diningroom, familyroom, comfortable loft area, open concept. The home is situated on a quiet culdesac end street with large private yard. Newly painted, move in condition! Sellers Motivated!, Baths: 1 Bath Lev 1,Modern,1 Half Lev 1,1 Bath Lev 2, Beds: 2+ Bed 1st,2+ Bed 2nd,Mstr 1st, SqFt Fin - Main: 1848.00, SqFt Fin - 3rd: 0.00, Tax Information: Available, Formal Dining Room: Y, Modern Kitchen: Y, SqFt Fin - 2nd: 532.00
Last Agent to Sell the Property
JILL YAEGER
C21 Sherlock Homes Inc. ,Tunk Listed on: 03/15/2013
Last Buyer's Agent
Barketa Motsko
Century 21 Sbarra License #RS000356

Home Details
Home Type
- Single Family
Est. Annual Taxes
- $3,962
Year Built
- Built in 1975
Lot Details
- 1.55 Acre Lot
- Lot Dimensions are 88x325x275x302
- Landscaped
- Level Lot
- Wooded Lot
Parking
- 1 Car Garage
- Off-Street Parking
Home Design
- Cape Cod Architecture
- Fire Rated Drywall
- Asphalt Roof
- Wood Siding
Interior Spaces
- 2,380 Sq Ft Home
- 1.5-Story Property
- Cathedral Ceiling
- Ceiling Fan
- Skylights
- Wood Burning Fireplace
- Self Contained Fireplace Unit Or Insert
- Stone Fireplace
- Fireplace Features Masonry
- Window Screens
- Living Room with Fireplace
- 2 Fireplaces
- Washer and Gas Dryer Hookup
Kitchen
- Eat-In Kitchen
- Electric Oven
- Electric Range
- Dishwasher
Flooring
- Wood
- Carpet
- Concrete
- Ceramic Tile
Bedrooms and Bathrooms
- 4 Bedrooms
Unfinished Basement
- Basement Fills Entire Space Under The House
- Interior and Exterior Basement Entry
- Sump Pump
- Block Basement Construction
Outdoor Features
- In Ground Pool
- Patio
- Shed
Utilities
- Heating System Uses Coal
- Heating System Uses Oil
- Baseboard Heating
- Hot Water Heating System
- Shared Well
- Septic Tank
- Cable TV Available
Listing and Financial Details
- Assessor Parcel Number 26-073.0-074-00-00-0
Ownership History
Purchase Details
Home Financials for this Owner
Home Financials are based on the most recent Mortgage that was taken out on this home.Purchase Details
Purchase Details
Home Financials for this Owner
Home Financials are based on the most recent Mortgage that was taken out on this home.Similar Homes in Tunkhannock, PA
Home Values in the Area
Average Home Value in this Area
Purchase History
| Date | Type | Sale Price | Title Company |
|---|---|---|---|
| Deed | $221,500 | None Available | |
| Deed | $221,500 | None Available | |
| Deed | $210,000 | None Available |
Mortgage History
| Date | Status | Loan Amount | Loan Type |
|---|---|---|---|
| Open | $199,350 | New Conventional | |
| Previous Owner | $168,000 | New Conventional | |
| Previous Owner | $170,000 | Credit Line Revolving |
Property History
| Date | Event | Price | Change | Sq Ft Price |
|---|---|---|---|---|
| 08/03/2020 08/03/20 | Sold | $250,500 | +0.6% | $105 / Sq Ft |
| 06/24/2020 06/24/20 | Pending | -- | -- | -- |
| 06/19/2020 06/19/20 | For Sale | $249,000 | +12.4% | $105 / Sq Ft |
| 06/17/2013 06/17/13 | Sold | $221,500 | -10.5% | $93 / Sq Ft |
| 04/26/2013 04/26/13 | Pending | -- | -- | -- |
| 03/15/2013 03/15/13 | For Sale | $247,500 | -- | $104 / Sq Ft |
Tax History Compared to Growth
Tax History
| Year | Tax Paid | Tax Assessment Tax Assessment Total Assessment is a certain percentage of the fair market value that is determined by local assessors to be the total taxable value of land and additions on the property. | Land | Improvement |
|---|---|---|---|---|
| 2025 | $5,664 | $48,895 | $5,930 | $42,965 |
| 2024 | $5,664 | $48,895 | $5,930 | $42,965 |
| 2023 | $5,616 | $48,895 | $5,930 | $42,965 |
| 2022 | $5,542 | $48,895 | $5,930 | $42,965 |
| 2021 | $5,420 | $48,895 | $5,930 | $42,965 |
| 2020 | $4,647 | $41,925 | $5,930 | $35,995 |
| 2019 | $4,563 | $41,925 | $5,930 | $35,995 |
| 2018 | $4,417 | $41,925 | $5,930 | $35,995 |
| 2017 | $4,354 | $0 | $0 | $0 |
| 2016 | -- | $0 | $0 | $0 |
| 2015 | -- | $0 | $0 | $0 |
| 2014 | -- | $0 | $0 | $0 |
Agents Affiliated with this Home
-
Joan McKenna

Seller's Agent in 2020
Joan McKenna
Coldwell Banker Town & Country Properties
(570) 586-9636
7 in this area
121 Total Sales
-
C
Buyer's Agent in 2020
Corinne Bell
Endless Realty, LLC
-
J
Seller's Agent in 2013
JILL YAEGER
C21 Sherlock Homes Inc. ,Tunk
-

Buyer's Agent in 2013
Barketa Motsko
Century 21 Sbarra
(607) 341-0925
Map
Source: Greater Scranton Board of REALTORS®
MLS Number: GSB131036
APN: 26-073.0-074-00-00-00-1
- 253 Billings Mill Rd
- 131 Marcy Rd
- 30 Indian Spring Rd
- 24 Indian Spring Rd
- 25 Shore Dr
- 32 Shore Dr
- 10 Dogwood Dr
- 322 Shadowbrook Dr
- 507 Shadowbrook Dr
- 3472,3448 State Route 6 W
- 16 Alfie Ln
- 750 Mile Rd
- 5 E Harrison St
- 42 Slocum Ave
- 43 Wyoming Ave
- 0 Meadowood Dr
- 4 E Lemon Rd
- 30 Maple Ln
- 226 Village View Dr
- 0 Lakeview Dr Unit 739 748393
