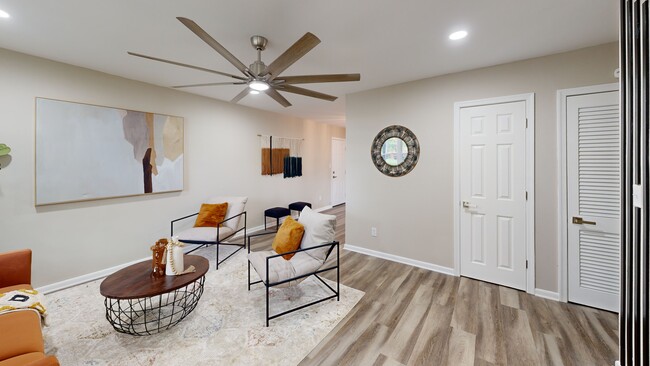
18 Tillerson Dr Newport News, VA 23602
Denbigh NeighborhoodEstimated payment $1,686/month
Highlights
- Hot Property
- Sun or Florida Room
- Breakfast Area or Nook
- Wood Flooring
- No HOA
- Utility Closet
About This Home
Welcome to this beautifully remodeled 4-bedroom, 2 bathroom rancher showcasing modern design and thoughtful updates throughout. Step inside to an open and inviting floor plan featuring fresh finishes, new and stylish fixtures. The spacious kitchen blends contemporary cabinetry with sleek new granite countertops and custom backsplash. Relax in the bright sunroom- complete with electrical access-can be a home office, reading nook, or indoor garden. Both bathrooms have had a stylish update with fresh new tile work. Each bedroom offers comfortable living and sizable closet space, remoted ceiling fan. Outside, enjoy a yard space of a corner lot with a full fence . Located a short distance from shopping at Jefferson Common, Ferguson Enterprises,Fort Eustis. Interstate 64 .
Home Details
Home Type
- Single Family
Est. Annual Taxes
- $1,194
Year Built
- Built in 1964
Lot Details
- Property is Fully Fenced
- Chain Link Fence
- Property is zoned R4
Home Design
- Brick Exterior Construction
- Composition Roof
- Vinyl Siding
Interior Spaces
- 1,375 Sq Ft Home
- 1-Story Property
- Ceiling Fan
- Sun or Florida Room
- Utility Closet
- Washer and Dryer Hookup
- Crawl Space
- Pull Down Stairs to Attic
Kitchen
- Breakfast Area or Nook
- Range
- Microwave
- Dishwasher
Flooring
- Wood
- Laminate
- Ceramic Tile
Bedrooms and Bathrooms
- 4 Bedrooms
- En-Suite Primary Bedroom
- Walk-In Closet
- 2 Full Bathrooms
Parking
- 1 Car Parking Space
- Driveway
- On-Street Parking
Outdoor Features
- Porch
Schools
- George J. Mcintosh Elementary School
- Mary Passage Middle School
- Denbigh High School
Utilities
- Central Air
- Electric Water Heater
- Cable TV Available
Community Details
- No Home Owners Association
- Warwick Lawns Subdivision
Map
Home Values in the Area
Average Home Value in this Area
Tax History
| Year | Tax Paid | Tax Assessment Tax Assessment Total Assessment is a certain percentage of the fair market value that is determined by local assessors to be the total taxable value of land and additions on the property. | Land | Improvement |
|---|---|---|---|---|
| 2024 | $2,388 | $202,400 | $56,800 | $145,600 |
| 2023 | $2,408 | $191,600 | $56,800 | $134,800 |
| 2022 | $2,239 | $174,300 | $56,800 | $117,500 |
| 2021 | $1,780 | $145,900 | $47,300 | $98,600 |
| 2020 | $1,788 | $134,500 | $45,000 | $89,500 |
| 2019 | $1,731 | $130,200 | $45,000 | $85,200 |
| 2018 | $1,617 | $121,100 | $45,000 | $76,100 |
| 2017 | $1,617 | $121,100 | $45,000 | $76,100 |
| 2016 | $1,612 | $121,100 | $45,000 | $76,100 |
| 2015 | $1,606 | $121,100 | $45,000 | $76,100 |
| 2014 | $1,377 | $121,100 | $45,000 | $76,100 |
Property History
| Date | Event | Price | List to Sale | Price per Sq Ft | Prior Sale |
|---|---|---|---|---|---|
| 10/14/2025 10/14/25 | Price Changed | $300,000 | -2.3% | $218 / Sq Ft | |
| 10/10/2025 10/10/25 | Price Changed | $307,000 | -2.5% | $223 / Sq Ft | |
| 10/03/2025 10/03/25 | For Sale | $314,999 | +57.5% | $229 / Sq Ft | |
| 03/05/2025 03/05/25 | Sold | $200,000 | -4.8% | $195 / Sq Ft | View Prior Sale |
| 02/26/2025 02/26/25 | Pending | -- | -- | -- | |
| 02/06/2025 02/06/25 | Price Changed | $210,000 | -4.5% | $205 / Sq Ft | |
| 12/20/2024 12/20/24 | For Sale | $220,000 | -- | $214 / Sq Ft |
Purchase History
| Date | Type | Sale Price | Title Company |
|---|---|---|---|
| Deed | $200,000 | Old Republic National Title |
Mortgage History
| Date | Status | Loan Amount | Loan Type |
|---|---|---|---|
| Open | $230,000 | New Conventional |
About the Listing Agent
Antionette Sue's Other Listings
Source: Real Estate Information Network (REIN)
MLS Number: 10604788
APN: 119.00-02-45
- 151 Delmar Ln Unit G
- 159 Delmar Ln Unit E
- 159 Delmar Ln Unit B
- 154 Ruston Dr
- 160 Delmar Ln Unit E
- 160 Delmar Ln Unit D
- 160 Delmar Ln Unit C
- 160 Delmar Ln Unit B
- 157 Jenness Ln Unit D
- 152 Jenness Ln Unit A
- 154 Jenness Ln Unit C
- 114 Jenness Ln
- 112 Jenness Ln
- 37 Crutchfield Dr
- 57 Tillerson Dr
- 4011 Campbell Rd
- 3956 Horse Run Glen
- 3954 Palomino Dr Unit 103
- 3955 Palomino Dr Unit 201
- 128 John Rolfe Dr
- 155 Delmar Ln
- 14353 Deloice Crescent
- 100 Springhouse Way
- 496 Catina Way
- 100 River Trace Way
- 574 Turnberry Blvd
- 712 Windy Way
- 168 Heritage Way
- 100 Pleasant Ct
- 900 Radius Way
- 201 Don Eve Ct
- 525 Dartmoor Dr
- 411 Savage Dr Unit D
- 13441 Warwick Blvd
- 377 Pear Ridge Cir
- 13302 Garden State Dr
- 52 Colony Square Ct
- 335 Pear Ridge Cir
- 12624 Daybreak Cir
- 14534 Old Courthouse Way






