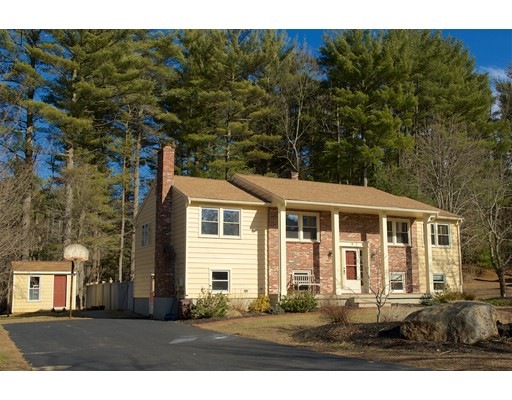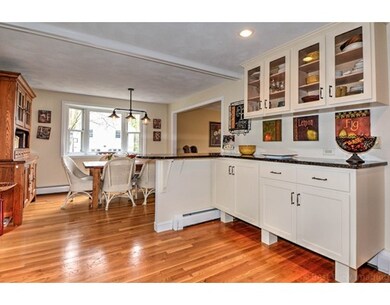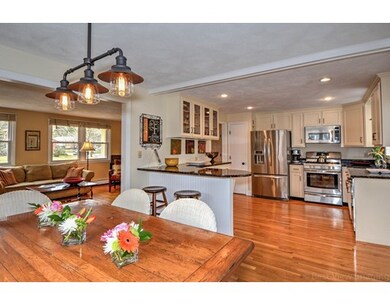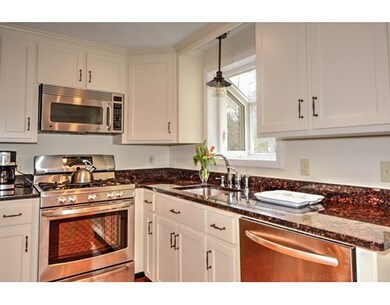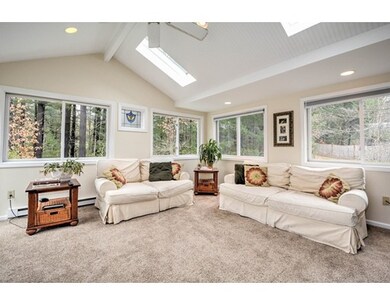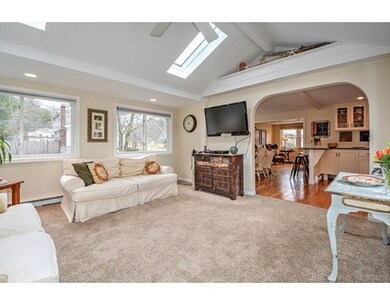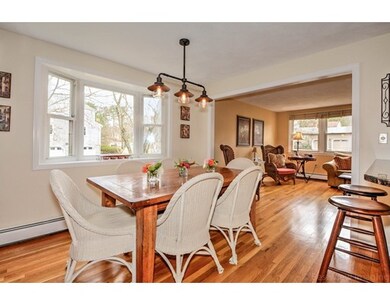
18 Tilton Ln Andover, MA 01810
Southern Andover NeighborhoodAbout This Home
As of November 2020Great South School location with the school so close by! This sought after neighborhood has great proximity to the school, Pomp's Pond, Downtown Andover and the commuter train. This home has been updated with flair and has the open floor plan and spaces you want for today's lifestyle. The gourmet kitchen has the light look that is popular, with gas cooking, granite counters and peninsula space for extra seating and counter space. The open flow to the cathedral ceiling Family Room provides lots of natural light. The Living Room and Dining Room are open and L shaped - perfect for entertaining. The Master Bedroom is restful, with a reading area, walk in closet and half bath en-suite. The bedrooms on the main floor feature hardwood flooring and fresh neutral colors. The Lower Level has endless possibilities with the fireplaced Great Room to one side and a suite with in-law potential or office, bath, and convenience pool kitchen. The grounds are alive with plantings and an organic garden.
Last Agent to Sell the Property
Coldwell Banker Realty - Andovers/Readings Regional Listed on: 03/29/2016

Home Details
Home Type
Single Family
Est. Annual Taxes
$10,301
Year Built
1977
Lot Details
0
Listing Details
- Lot Description: Wooded, Level
- Property Type: Single Family
- Other Agent: 2.50
- Lead Paint: Unknown
- Year Round: Yes
- Special Features: None
- Property Sub Type: Detached
- Year Built: 1977
Interior Features
- Appliances: Range, Dishwasher
- Fireplaces: 1
- Has Basement: Yes
- Fireplaces: 1
- Primary Bathroom: Yes
- Number of Rooms: 10
- Amenities: Public Transportation, Shopping, Tennis Court, Park, Walk/Jog Trails, Stables, Golf Course, Medical Facility, Bike Path, Conservation Area, Highway Access, House of Worship, Private School, Public School, T-Station, University
- Flooring: Tile, Hardwood, Wood Laminate
- Basement: Full, Finished, Walk Out, Interior Access
- Bedroom 2: First Floor, 10X11
- Bedroom 3: First Floor, 10X10
- Bedroom 4: Basement, 12X11
- Bathroom #1: First Floor
- Bathroom #2: First Floor
- Bathroom #3: Basement
- Kitchen: First Floor, 12X13
- Laundry Room: Basement
- Living Room: First Floor, 23X13
- Master Bedroom: First Floor, 12X14
- Master Bedroom Description: Bathroom - Half, Closet - Walk-in, Flooring - Hardwood, Balcony - Exterior
- Dining Room: First Floor, 12X10
- Family Room: First Floor, 15X14
- Oth2 Room Name: Office
- Oth2 Dimen: 20X12
- Oth2 Dscrp: Bathroom - Full, Flooring - Stone/Ceramic Tile
- Oth3 Room Name: Great Room
- Oth3 Dimen: 25X18
- Oth3 Dscrp: Fireplace, Flooring - Laminate, Exterior Access
Exterior Features
- Roof: Asphalt/Fiberglass Shingles
- Construction: Frame
- Exterior: Wood, Brick
- Exterior Features: Patio, Pool - Inground Heated, Gutters, Fenced Yard, Fruit Trees, Garden Area
- Foundation: Poured Concrete
- Beach Ownership: Association
Garage/Parking
- Parking: Paved Driveway
- Parking Spaces: 10
Utilities
- Cooling: Window AC
- Heating: Hot Water Baseboard, Oil
- Cooling Zones: 1
- Heat Zones: 3
- Hot Water: Tank
- Sewer: City/Town Sewer
- Water: City/Town Water
Schools
- Elementary School: South
- Middle School: Doherty
- High School: Andover
Lot Info
- Assessor Parcel Number: M:00098 B:00004 L:0000H
- Zoning: SRB
Multi Family
- Foundation: irregular
Ownership History
Purchase Details
Home Financials for this Owner
Home Financials are based on the most recent Mortgage that was taken out on this home.Similar Homes in the area
Home Values in the Area
Average Home Value in this Area
Purchase History
| Date | Type | Sale Price | Title Company |
|---|---|---|---|
| Leasehold Conv With Agreement Of Sale Fee Purchase Hawaii | $230,000 | -- | |
| Leasehold Conv With Agreement Of Sale Fee Purchase Hawaii | $230,000 | -- |
Mortgage History
| Date | Status | Loan Amount | Loan Type |
|---|---|---|---|
| Open | $573,750 | New Conventional | |
| Closed | $573,750 | New Conventional | |
| Closed | $195,000 | No Value Available | |
| Closed | $293,400 | No Value Available | |
| Closed | $100,000 | No Value Available | |
| Closed | $50,000 | No Value Available | |
| Closed | $50,000 | No Value Available | |
| Closed | $259,000 | No Value Available | |
| Closed | $240,000 | No Value Available | |
| Closed | $240,000 | No Value Available | |
| Closed | $168,000 | Purchase Money Mortgage |
Property History
| Date | Event | Price | Change | Sq Ft Price |
|---|---|---|---|---|
| 11/30/2020 11/30/20 | Sold | $765,000 | +2.1% | $282 / Sq Ft |
| 08/20/2020 08/20/20 | Pending | -- | -- | -- |
| 08/14/2020 08/14/20 | For Sale | $749,500 | +20.1% | $277 / Sq Ft |
| 05/31/2016 05/31/16 | Sold | $624,000 | +4.0% | $230 / Sq Ft |
| 04/07/2016 04/07/16 | Pending | -- | -- | -- |
| 03/29/2016 03/29/16 | For Sale | $599,900 | -- | $221 / Sq Ft |
Tax History Compared to Growth
Tax History
| Year | Tax Paid | Tax Assessment Tax Assessment Total Assessment is a certain percentage of the fair market value that is determined by local assessors to be the total taxable value of land and additions on the property. | Land | Improvement |
|---|---|---|---|---|
| 2024 | $10,301 | $799,800 | $492,500 | $307,300 |
| 2023 | $9,980 | $730,600 | $443,500 | $287,100 |
| 2022 | $9,201 | $630,200 | $385,800 | $244,400 |
| 2021 | $8,830 | $577,500 | $350,700 | $226,800 |
| 2020 | $8,467 | $564,100 | $342,300 | $221,800 |
| 2019 | $8,104 | $530,700 | $312,700 | $218,000 |
| 2018 | $7,873 | $503,400 | $300,700 | $202,700 |
| 2017 | $7,552 | $497,500 | $294,800 | $202,700 |
| 2016 | $7,400 | $499,300 | $294,800 | $204,500 |
| 2015 | $7,165 | $478,600 | $283,500 | $195,100 |
Agents Affiliated with this Home
-
G
Seller's Agent in 2020
Gretchen Papineau
Coldwell Banker Realty - Andovers/Readings Regional
-
Sadie Guichard

Buyer's Agent in 2020
Sadie Guichard
EXIT Assurance Realty
(978) 302-3729
1 in this area
62 Total Sales
-
Janice Sullivan

Buyer's Agent in 2016
Janice Sullivan
Laer Realty
(978) 664-9700
107 Total Sales
Map
Source: MLS Property Information Network (MLS PIN)
MLS Number: 71978892
APN: ANDO-000098-000004-H000000
