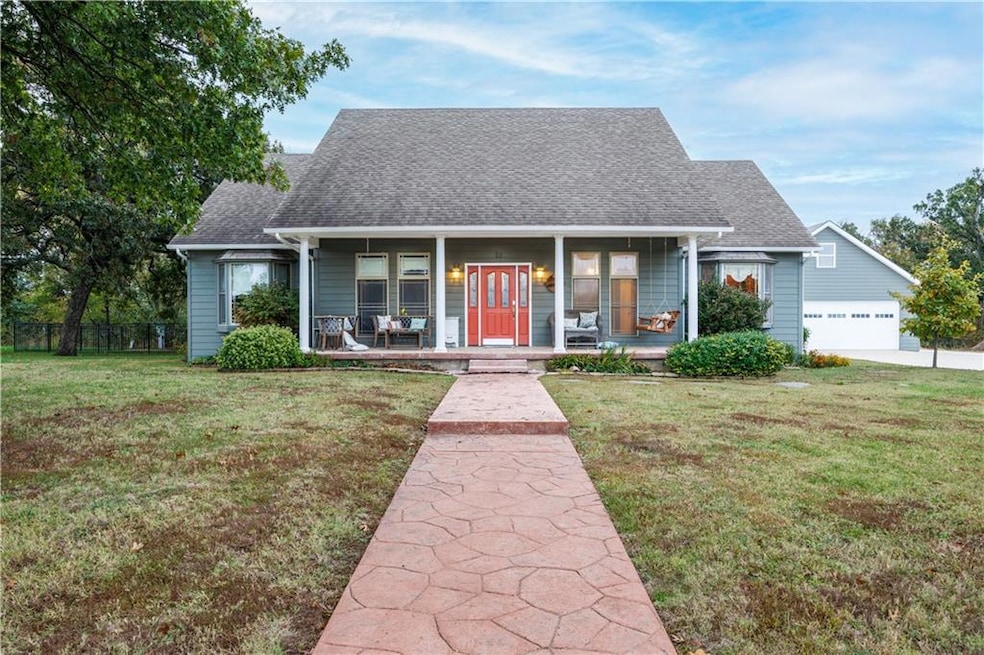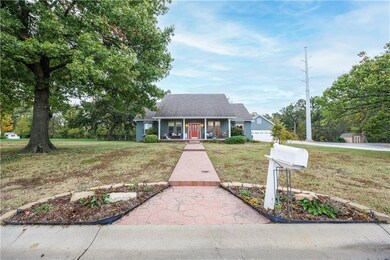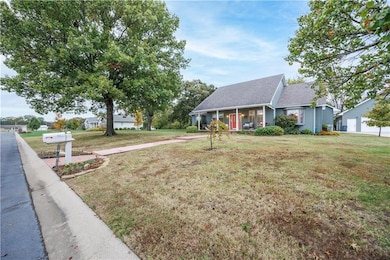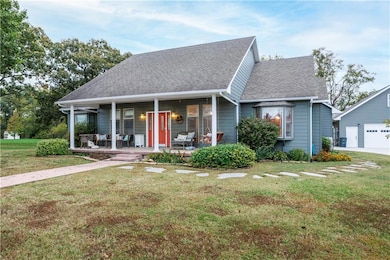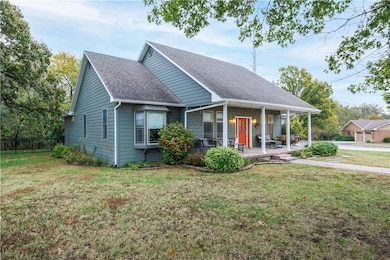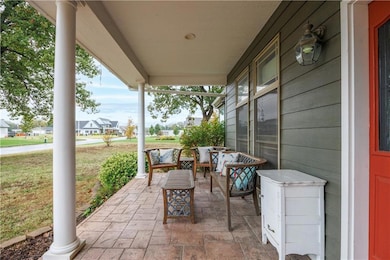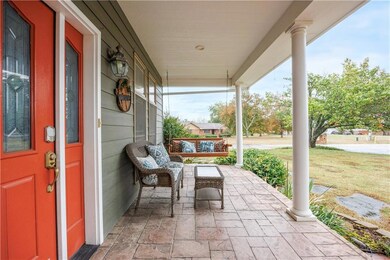18 Timber Ridge Estates Neodesha, KS 66757
Estimated payment $2,362/month
Highlights
- Ranch Style House
- No HOA
- 4 Car Garage
- 1 Fireplace
- Walk-In Pantry
- Central Air
About This Home
Located in one of Neodesha’s most desirable neighborhoods, this beautifully finished 4-bedroom, 3-bathroom home offers the perfect blend of modern updates and timeless comfort. Built in 2007 and fully renovated within the last few years, this property is completely move-in ready and designed with both function and style in mind. Step inside to a stunning kitchen featuring a large island, granite countertops, custom cabinetry, and a spacious walk-in pantry — ideal for cooking, entertaining, and everyday living. The living room is big and inviting, centered around a cozy fireplace and the home is filled with natural light. 1 of the bedrooms is perfect for an office with lots of counter & cabinet space ready to work, or easily remove them for a spacious guest room. The master suite serves as a peaceful retreat, complete with large windows, a double-vanity bathroom, and a walk-in closet. Just off the back of the home, you’ll love the enclosed porch that leads to a low-maintenance deck — perfect for relaxing or hosting friends and family. Outside, the property features a two-stall attached garage along with a newer detached shop that truly sets this home apart. The shop includes 2 additional parking spaces & a finished rec room or mother-in-law suite with its own private bathroom, central heat and air throughout the entire shop, and its fully insulated — plus additional storage space upstairs that could easily be turned into 2 more rooms, if needed! Additional highlights include a fully equipped camper pad with hookups, a one-year-old whole-home generator powering both the home and garages, and outstanding curb appeal in a quiet, sought-after neighborhood. This Neodesha home offers exceptional craftsmanship, thoughtful updates, and all the extras — a true definition of move-in ready luxury. Come check it out soon!
Home Details
Home Type
- Single Family
Est. Annual Taxes
- $3,950
Year Built
- Built in 2007
Lot Details
- 0.42 Acre Lot
Parking
- 4 Car Garage
Home Design
- Ranch Style House
- Frame Construction
- Composition Roof
Interior Spaces
- 2,019 Sq Ft Home
- 1 Fireplace
- Crawl Space
- Walk-In Pantry
Bedrooms and Bathrooms
- 4 Bedrooms
- 2 Full Bathrooms
Utilities
- Central Air
- Heating System Uses Natural Gas
Community Details
- No Home Owners Association
Listing and Financial Details
- Assessor Parcel Number 103-194-17-0-20-07-058.01-0
- $0 special tax assessment
Map
Home Values in the Area
Average Home Value in this Area
Tax History
| Year | Tax Paid | Tax Assessment Tax Assessment Total Assessment is a certain percentage of the fair market value that is determined by local assessors to be the total taxable value of land and additions on the property. | Land | Improvement |
|---|---|---|---|---|
| 2025 | $4,552 | $25,546 | $711 | $24,835 |
| 2024 | $4,045 | $23,875 | $711 | $23,164 |
| 2023 | -- | $21,705 | $711 | $20,994 |
| 2022 | -- | $20,285 | $711 | $19,574 |
| 2021 | -- | $16,227 | $711 | $15,516 |
| 2020 | -- | -- | $711 | $16,229 |
| 2019 | -- | -- | $711 | $15,964 |
| 2018 | -- | -- | $711 | $16,077 |
| 2017 | -- | -- | $711 | $16,077 |
| 2016 | -- | -- | $711 | $15,244 |
| 2015 | -- | -- | $711 | $17,774 |
| 2014 | -- | -- | $711 | $16,905 |
Property History
| Date | Event | Price | List to Sale | Price per Sq Ft | Prior Sale |
|---|---|---|---|---|---|
| 10/30/2025 10/30/25 | For Sale | $385,000 | +75.1% | $191 / Sq Ft | |
| 09/30/2019 09/30/19 | Sold | -- | -- | -- | View Prior Sale |
| 08/31/2019 08/31/19 | Pending | -- | -- | -- | |
| 05/22/2019 05/22/19 | For Sale | $219,900 | -- | $109 / Sq Ft |
Purchase History
| Date | Type | Sale Price | Title Company |
|---|---|---|---|
| Warranty Deed | $205,000 | -- | |
| Corporate Deed | -- | -- |
Source: Heartland MLS
MLS Number: 2583094
APN: 194-17-0-20-07-058.01-0
